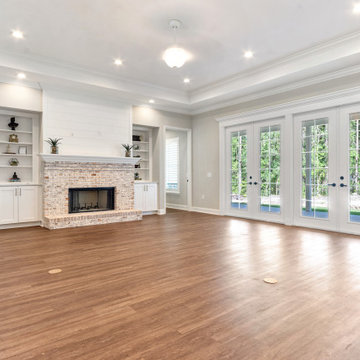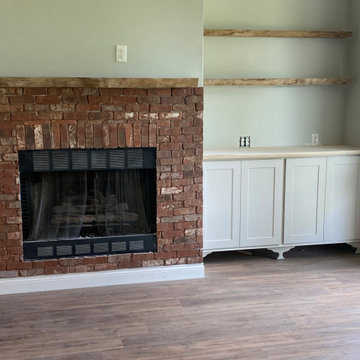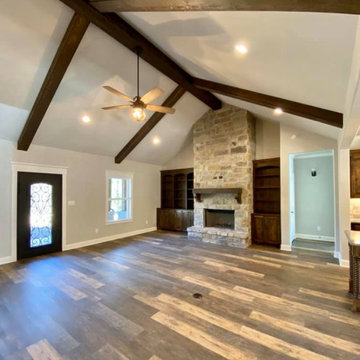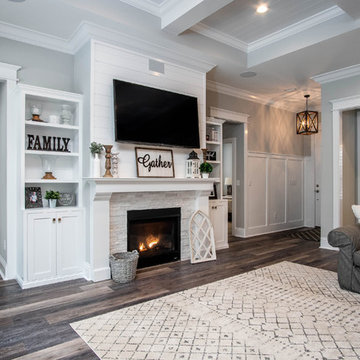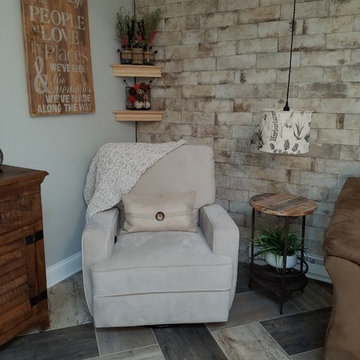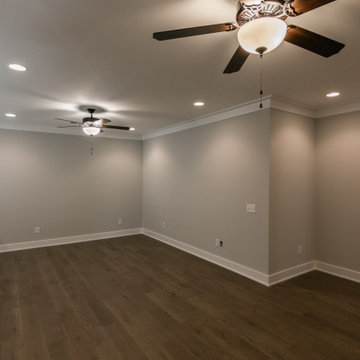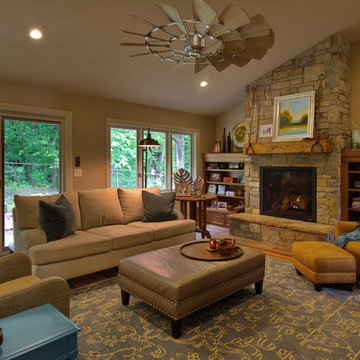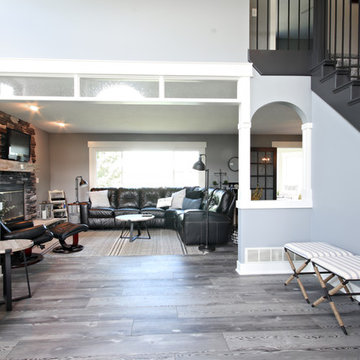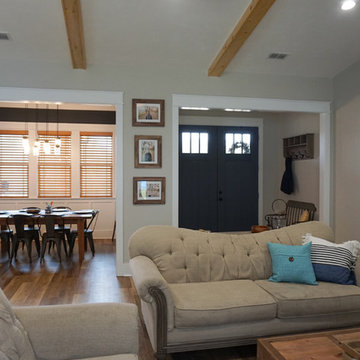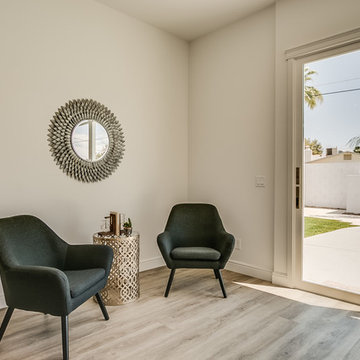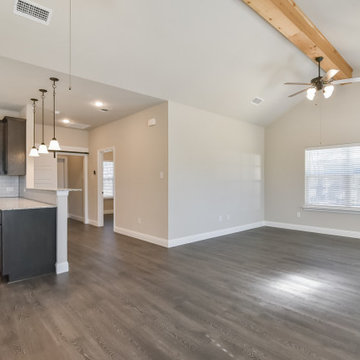200 Billeder af landstil alrum med vinylgulv
Sorteret efter:
Budget
Sorter efter:Populær i dag
61 - 80 af 200 billeder
Item 1 ud af 3

The Sienna Model by Aspen Homes. Open concept, vaulted ceilings. Flex room with barn doors.
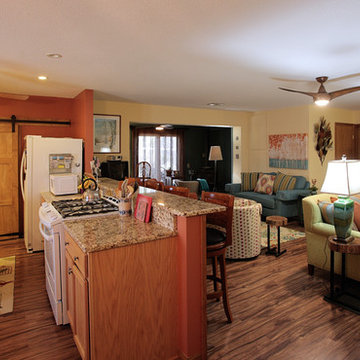
This home,built about 50 years ago by our clients Father, is truly open concept. From any point, the kitchen, dining nook, and three seating areas are visible. I wanted them to all have their own personality but the patterns and colors needed to blend.
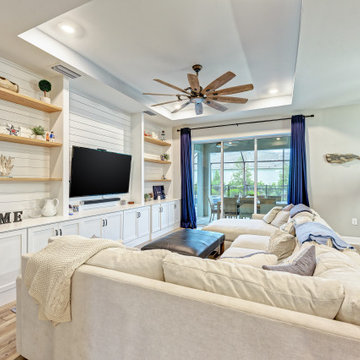
The Kristin Entertainment center has been everyone's favorite at Mallory Park, 15 feet long by 9 feet high, solid wood construction, plenty of storage, white oak shelves, and a shiplap backdrop.
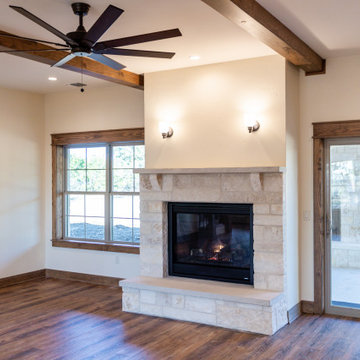
Open space for family gatherings. Rock surround fireplace with Heatilator Direct Vent gas.
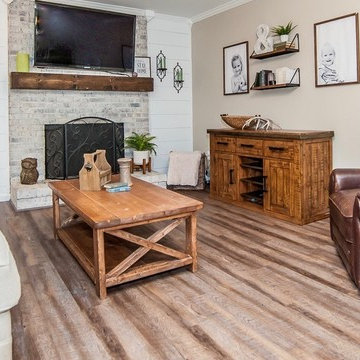
The home seller was quite handy creating custom pieces for throughout the house including the desk at the far end of the room. While having a rug down for living may have been an option, while selling, potential buyers want to see the condition of the floors they will be buying. Bonus: the true size of the room is highlighted! The luxury vinyl planking is perfect for active families and beautiful to boot!
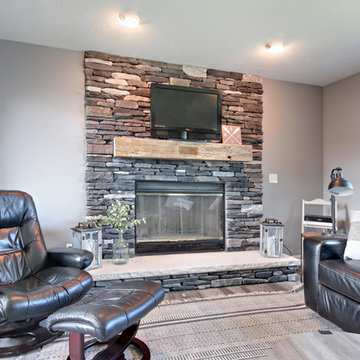
The fireplace was refaced with offset stones to the ceiling, replacing a ceramic tile surround and wimpy mantel
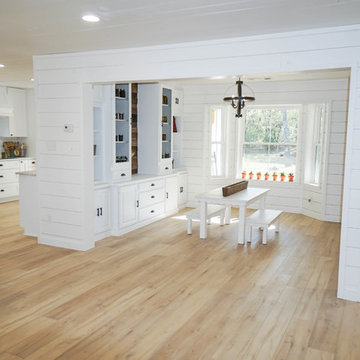
The view from the front door got exponentially bigger by reducing the "formal dining" room walls to a single post. This continuous natural wood look flooring keeps everything light and bright.
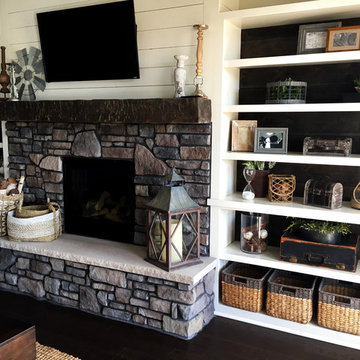
The fireplace was designed to be a true centerpiece to the home, and boldly display the farmhouse. This was easily accomplished with a white shiplap accent wall peaking out above the custom fireplace and stone mantel flow seamlessly. Accents with foliage, lanterns, and woven baskets compliment the home's theme flawlessly. All furniture, accessories/accents, and appliances from Van's Home Center. Home built by Timberlin Homes.
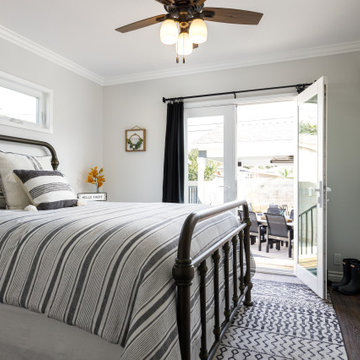
Urban farmhouse bedroom addition with interior and exterior remodel. The homeowner wanted more space to entertain family and friends in her home. Morey Remodeling accomplished this by adding a second bedroom with bathroom to the back of the house and remodeling the kitchen, living room and master bathroom. The extra guest bedroom is ready for a lengthy stay with French doors opening up to the patio and laundry area hidden behind barn doors.
200 Billeder af landstil alrum med vinylgulv
4
