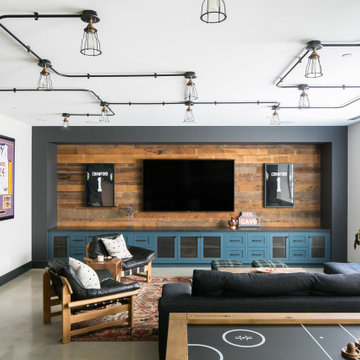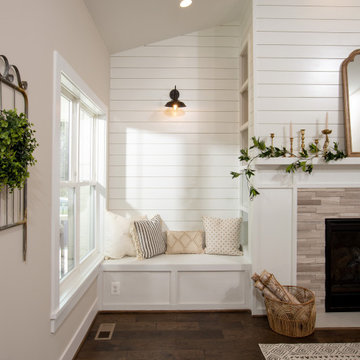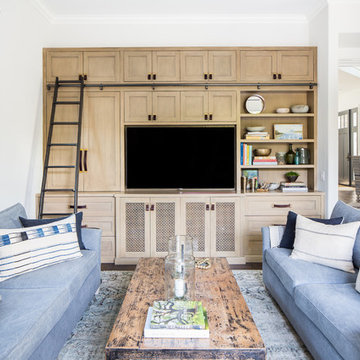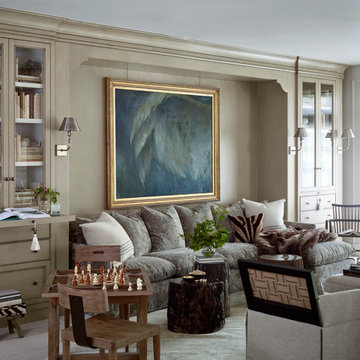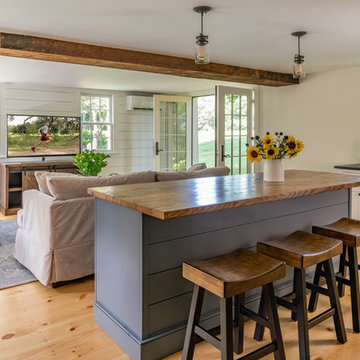Alrum
Sorteret efter:
Budget
Sorter efter:Populær i dag
21 - 40 af 18.652 billeder
Item 1 ud af 2
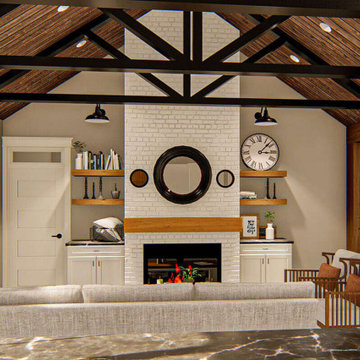
As you step inside the home, and you'll be blown away by the open and decorative layout. The beautiful entryway details exposed wood beams and opens to the formal dining room that highlights a 10-foot decorative ceiling, a bank of windows, and is perfect for entertaining guests. The great room lies under a soaring cathedral ceiling and is warmed by a fireplace that is flanked by built-in bookshelves.

Extra Large sectional with performance fabrics make this family room very comfortable and kid friendly. Large stack back sliding doors opens up the family room and outdoor living space to make this space great for large family parties.
Find den rigtige lokale ekspert til dit projekt

A full, custom remodel turned a once-dated great room into a spacious modern farmhouse with crisp black and white contrast, warm accents, custom black fireplace and plenty of space to entertain.
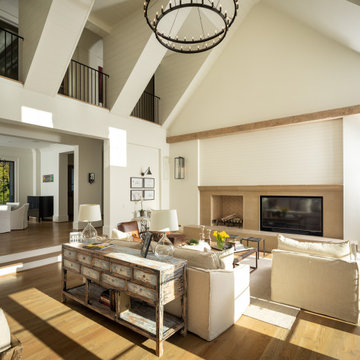
MOSAIC Design + Build recently completed the construction of a custom designed new home. The completed project is a magnificent home that uses the entire site wisely and meets every need of the clients and their family. We believe in a high level of service and pay close attention to even the smallest of details. Consider MOSAIC Design + Build for your new home project.

Custom fireplace with a new reclaimed wood mantle and designer side cabinets to create storage with artistic elements.

Rénovation complète de la partie jour ( Salon,Salle a manger, entrée) d'une villa de plus de 200m² dans les Hautes-Alpes. Nous avons conservé les tomettes au sol ainsi que les poutres apparentes.

This home features many timeless designs and was catered to our clients and their five growing children

This sitting room + bar is the perfect place to relax and curl up with a good book.
Photography: Garett + Carrie Buell of Studiobuell/ studiobuell.com
2

