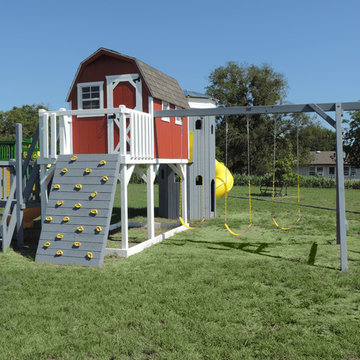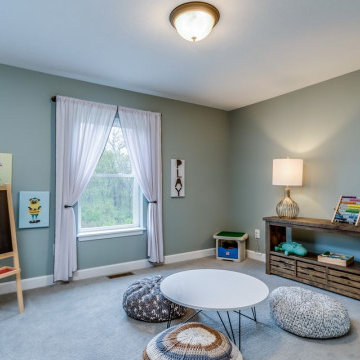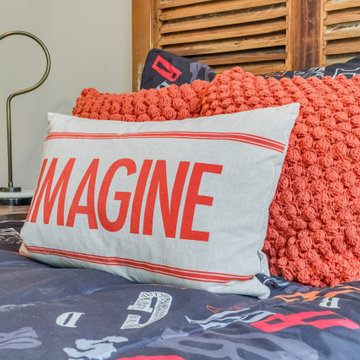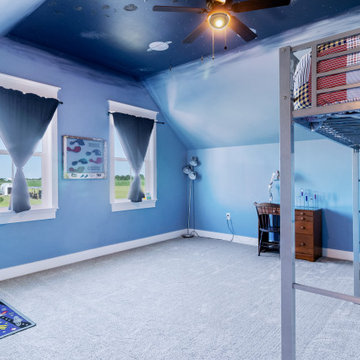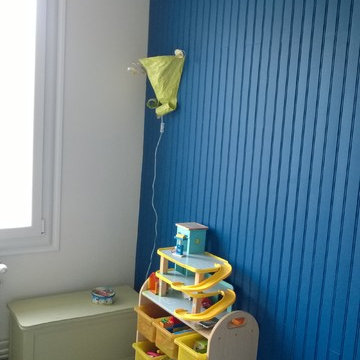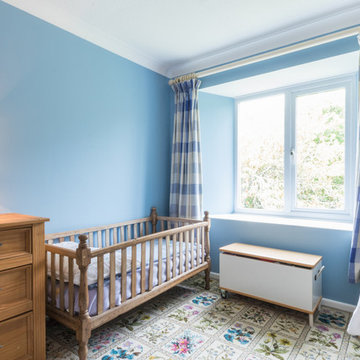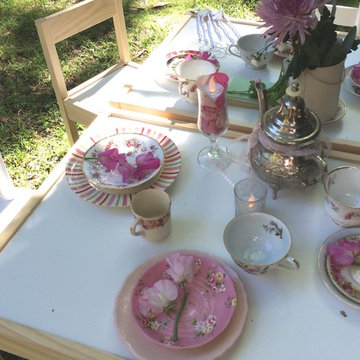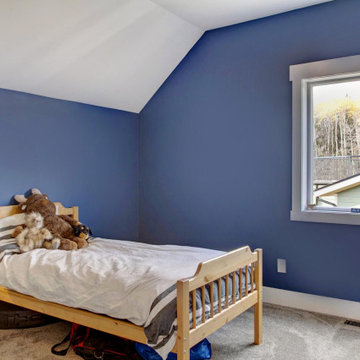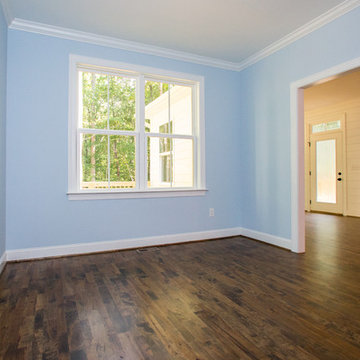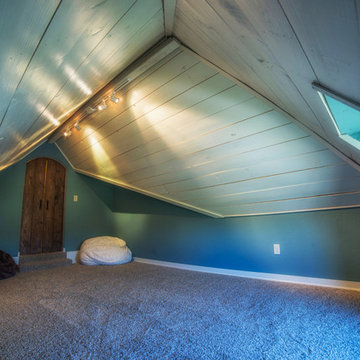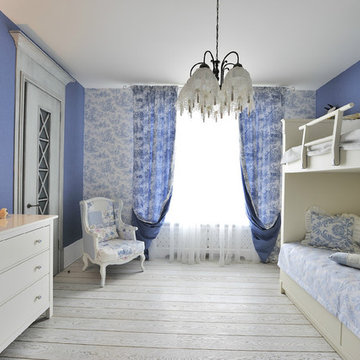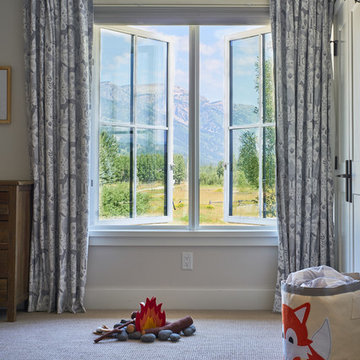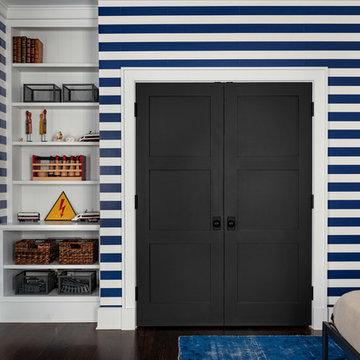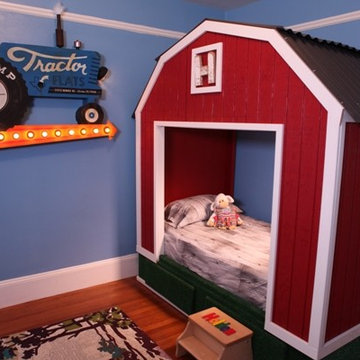85 Billeder af landstil blåt børneværelse
Sorteret efter:
Budget
Sorter efter:Populær i dag
61 - 80 af 85 billeder
Item 1 ud af 3
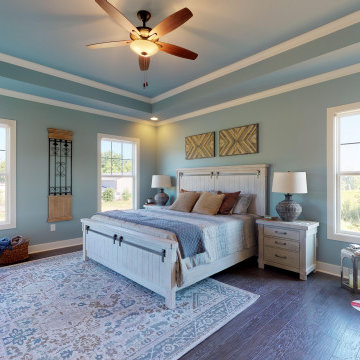
"About This Project: From the grand entryway with its custom staircase to the beautiful kitchen with its backsplash, this farmhouse is all about refinement. The open floor plan is perfect for entertaining, and the home office is a perfect place to get some work done. But the real showstopper is the master bedroom with its unique ceiling design. This home is perfect for anyone who loves to entertain or just wants to live in luxury. With top amenities and a sophisticated stone exterior, this home has it all.
Norman Builders is a member of the Certified Luxury Builders Network.
Certified Luxury Builders is a network of leading custom home builders and luxury home and condo remodelers who create 5-Star experiences for luxury home and condo owners from New York to Los Angeles and Boston to Naples.
As a Certified Luxury Builder, Norman Builders is proud to feature photos of select projects from our members around the country to inspire you with design ideas. Please feel free to contact the specific Certified Luxury Builder with any questions or inquiries you may have about their projects. Please visit www.CLBNetwork.com for a directory of CLB members featured on Houzz and their contact information."
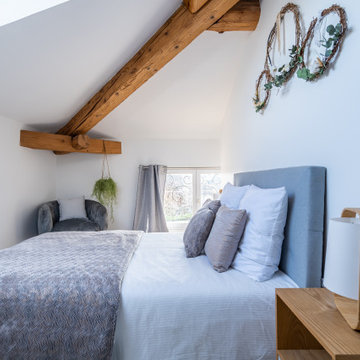
Chambre enfant charpente apparente pour logement témoin à Fontaines sur saône (Home staging)
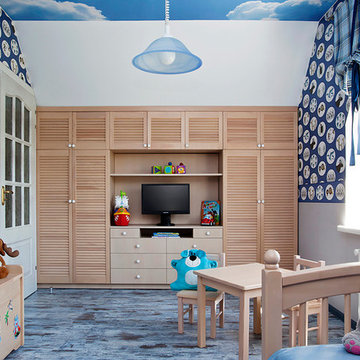
Интерьер дома выполнен в стиле кантри. Наша студия разрабатывала дизайн интерьера для всего дома: гостиной, столовой, ванной комнаты и двух детских.
Авторы Ева Бассано и Ирина Сивак
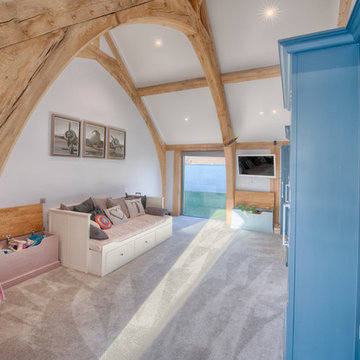
A beautiful new build welsh oak house in the Cardiff area.
"When we decided to build our dream Welsh Oak timber frame house, we decided to contract Smarta to project manage the development from the laying of the foundations to the landscaping of the garden. Right from the start, we have found the team at Smarta to be friendly and approachable, with a “can do” approach – no matter how last minute! A major advantage that we have found with Smarta is that instead of having to deal with numerous different trades and companies, our life was simplified and less stressful since Smarta relieved us of that burden and oversaw everything, from the electrical and plumbing installation through to the installation of multi-room audio and home cinema."
- Home Owner
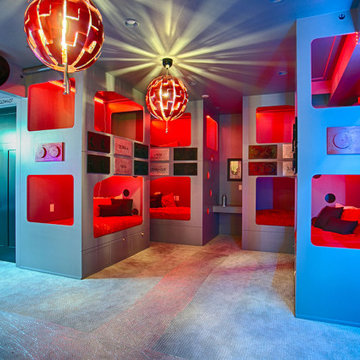
This amazing Modern Farmhouse/Ancient Modern is a spacious 4,170' on the main floor with an optional 1,330' additional bonus space above the garage. It has a luxurious master suite with an additional guest suite on the main floor. The gourmet kitchen is one that any cook would dream of along with the open concept dining room and great room that would be perfect for entertaining. Downstairs in the basement are three additional bedrooms with a Star Wars themed bunk room that can fit 12 for those epic sleepovers. A second kitchen downstairs serves another living area and all the popcorn you could want for the theater room making this the house that everyone will want to be at for parties!
85 Billeder af landstil blåt børneværelse
4
