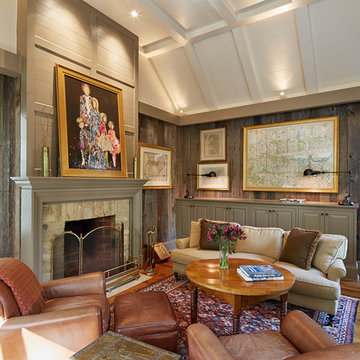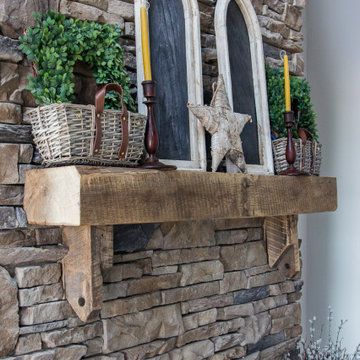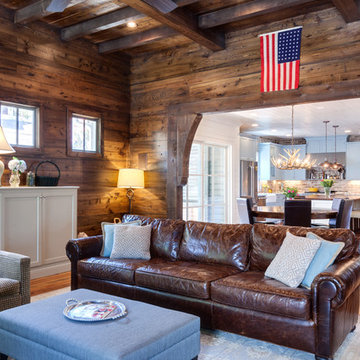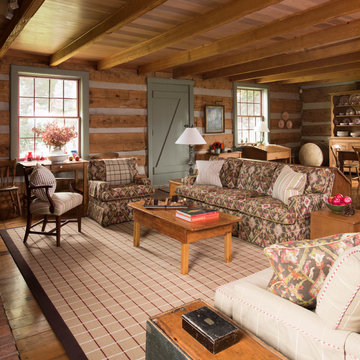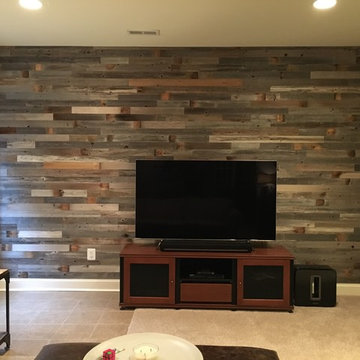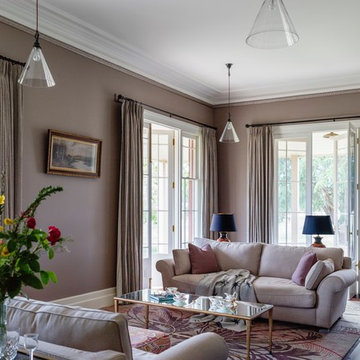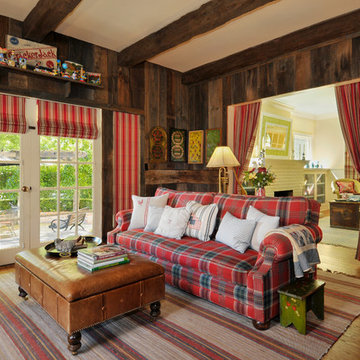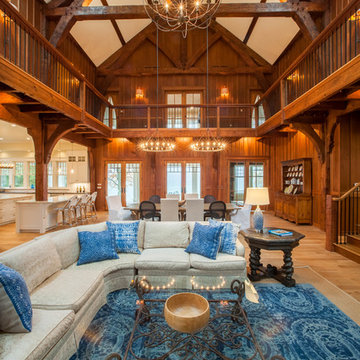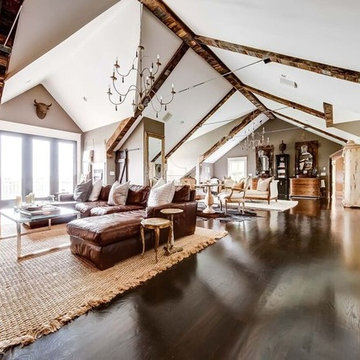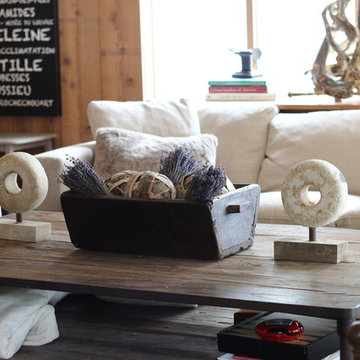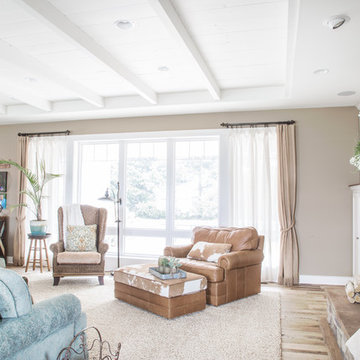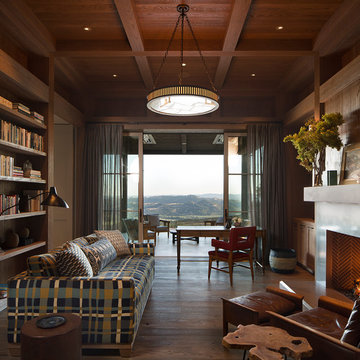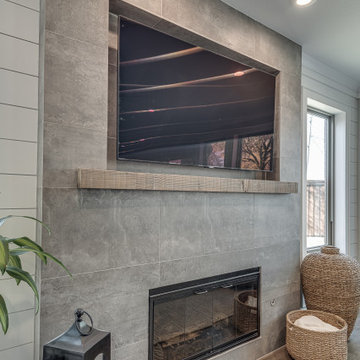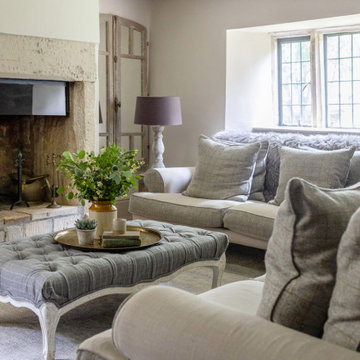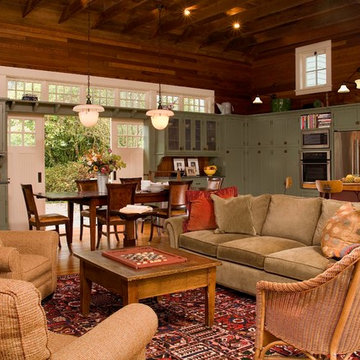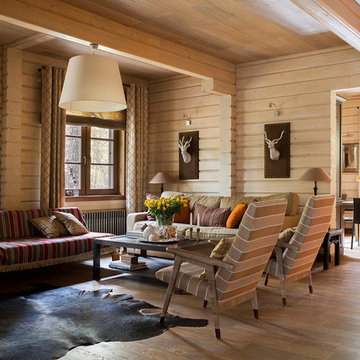334 Billeder af landstil dagligstue med brune vægge
Sorteret efter:
Budget
Sorter efter:Populær i dag
41 - 60 af 334 billeder
Item 1 ud af 3
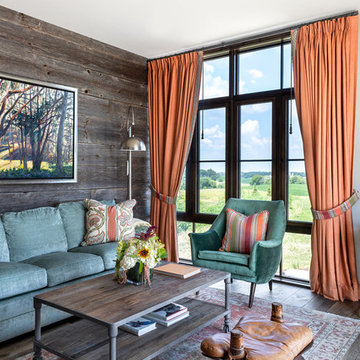
Located on a large farm in southern Wisconsin, this family retreat focuses on the creation of large entertainment spaces for family gatherings. The main volume of the house is comprised of one space, combining the kitchen, dining, living area and custom bar. All spaces can be enjoyed within a new custom timber frame, reminiscent of local agrarian structures. In the rear of the house, a full size ice rink is situated under an open-air steel structure for full enjoyment throughout the long Wisconsin winter. A large pool terrace and game room round out the entertain spaces of the home.
Photography by Reagen Taylor
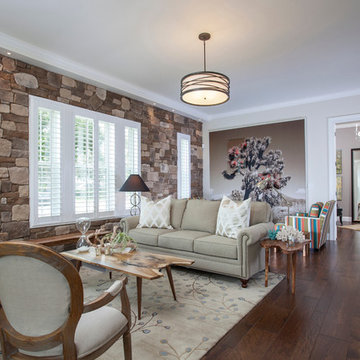
Like this Plan? See more of this project on our website http://gokeesee.com/homeplans
HOME PLAN ID: C13-03186-62A
Uneek Image
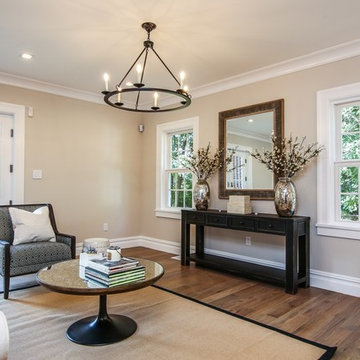
Modern day farmhouse style perfect open space for a family home.
Features: black modern farmhouse style light fixtures, hardwood floor, tape bordered rug, custom upholstered pattern gray diamond armchair, antique mirror cocktail / coffee table, open wood console, and eating are with custom upholstered tufted chairs.
334 Billeder af landstil dagligstue med brune vægge
3
