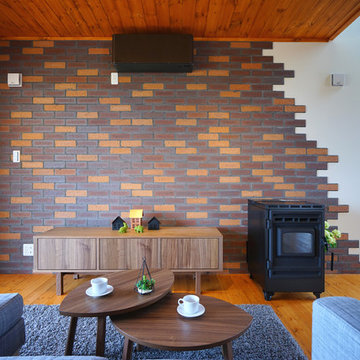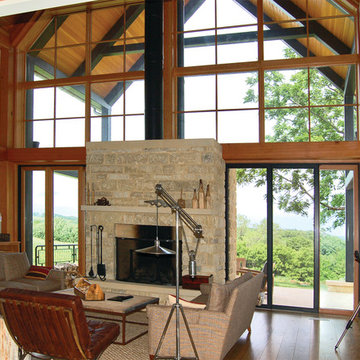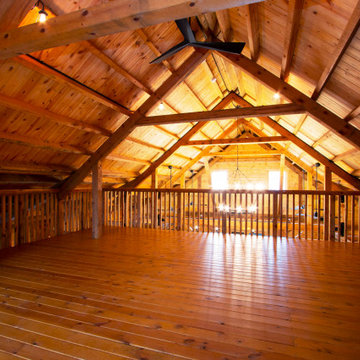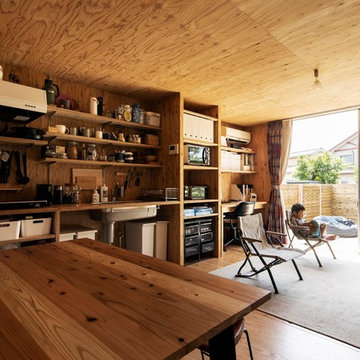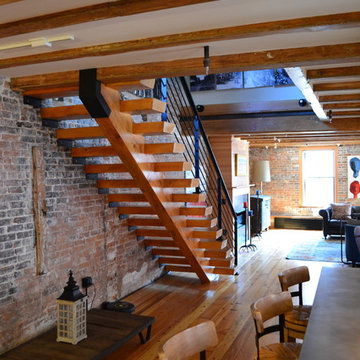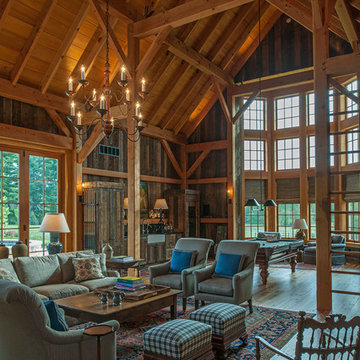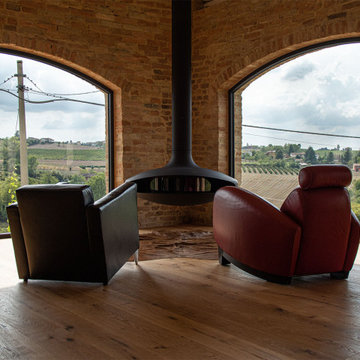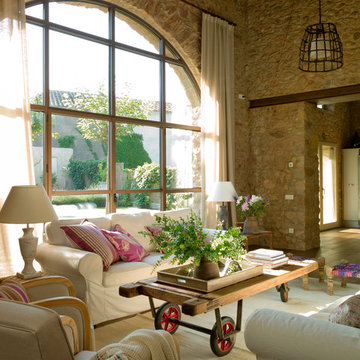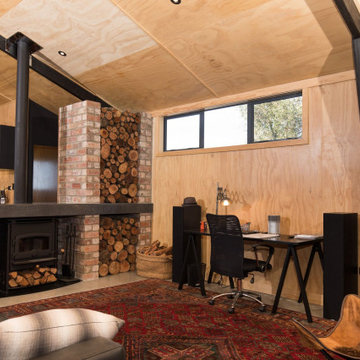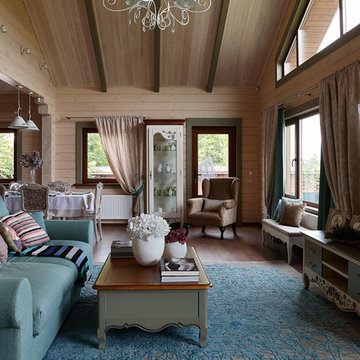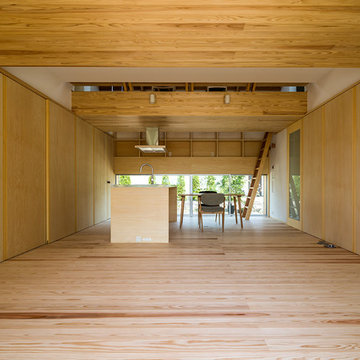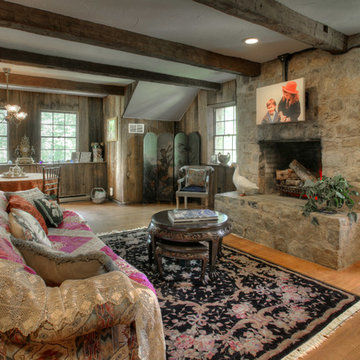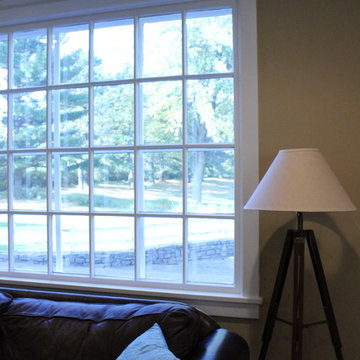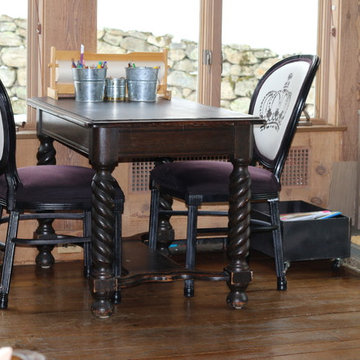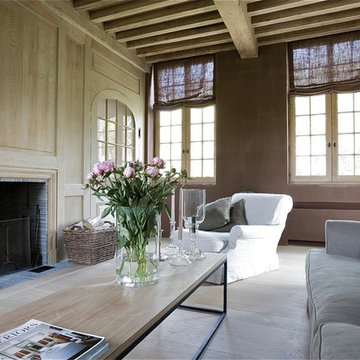334 Billeder af landstil dagligstue med brune vægge
Sorteret efter:
Budget
Sorter efter:Populær i dag
81 - 100 af 334 billeder
Item 1 ud af 3
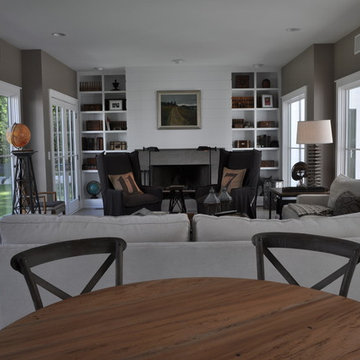
Custom bookcases, Award winning Modern Farmhouse. AIA and ALA awards.
John Toniolo Architect
Jeff Harting
North Shore Architect
Custom Home, Modern Farmhouse
Michigan Architect
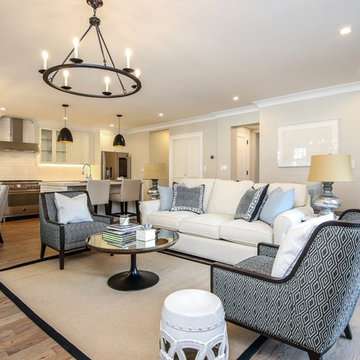
Modern day farmhouse style perfect open space for a family home.
Features: black modern farmhouse style light fixtures, hardwood floor, tape bordered rug, custom upholstered pattern gray diamond armchair, antique mirror cocktail / coffee table, open wood console, and eating are with custom upholstered tufted chairs.
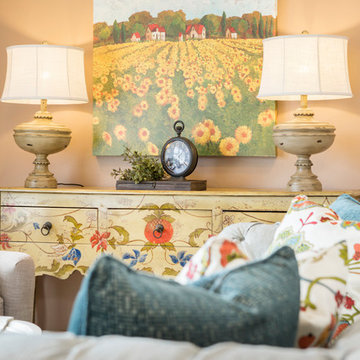
A 700 square foot space in the city gets a farmhouse makeover while preserving the clients’ love for all things colorfully eclectic and showcasing their favorite flea market finds! Featuring an entry way, living room, dining room and great room, the entire design and color scheme was inspired by the clients’ nostalgic painting of East Coast sunflower fields and a vintage console in bold colors.
Shown in this Photo: the two pieces that inspired the entire design! Color and pattern play that steps from the painting to the console and into the custom pillows all anchored by neutral shades in the custom Chesterfield sofa, chairs, paint color and vintage farmhouse lamps and accessories. | Photography Joshua Caldwell.
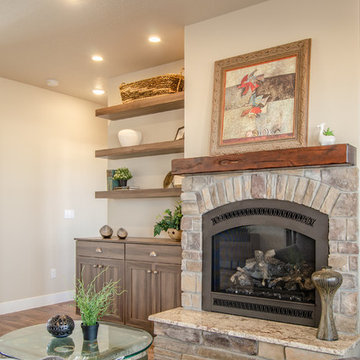
Luxury Fireplace with enineered stone surround. Textured Melamine media cabinets and floating shelves. The hearth is granite to match the kitchen and the mantle is distressed knotty alder
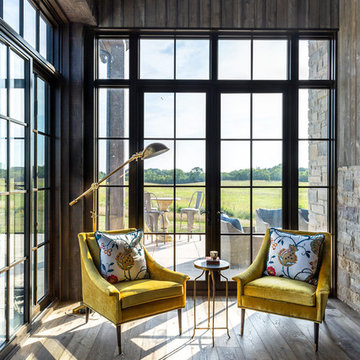
Located on a large farm in southern Wisconsin, this family retreat focuses on the creation of large entertainment spaces for family gatherings. The main volume of the house is comprised of one space, combining the kitchen, dining, living area and custom bar. All spaces can be enjoyed within a new custom timber frame, reminiscent of local agrarian structures. In the rear of the house, a full size ice rink is situated under an open-air steel structure for full enjoyment throughout the long Wisconsin winter. A large pool terrace and game room round out the entertain spaces of the home.
Photography by Reagen Taylor
334 Billeder af landstil dagligstue med brune vægge
5
