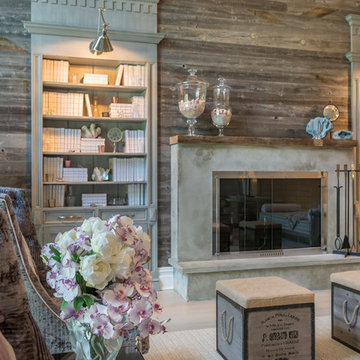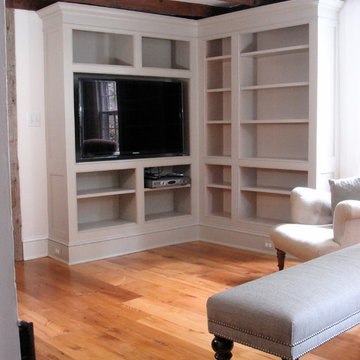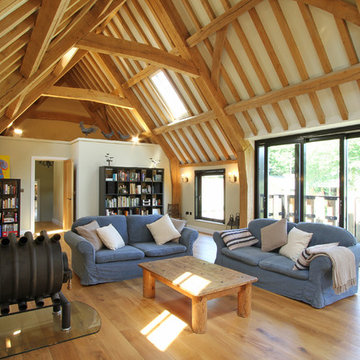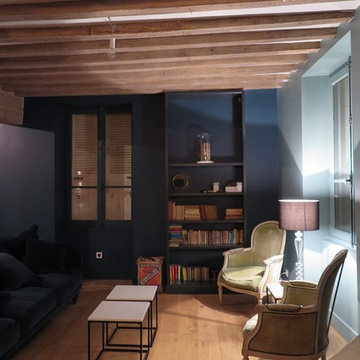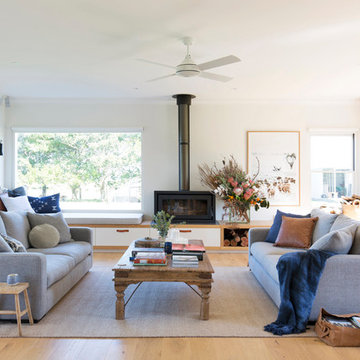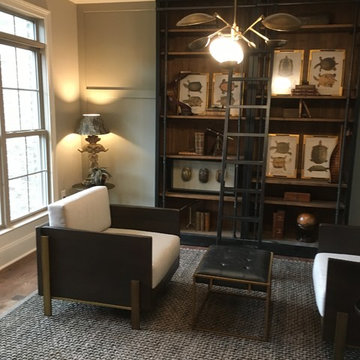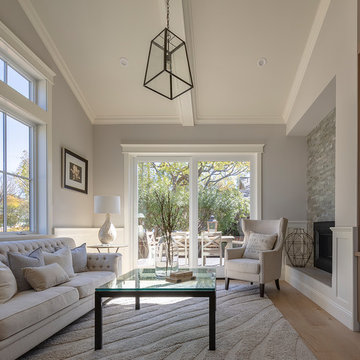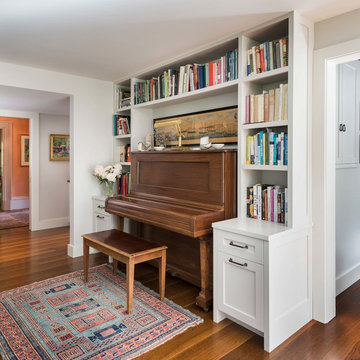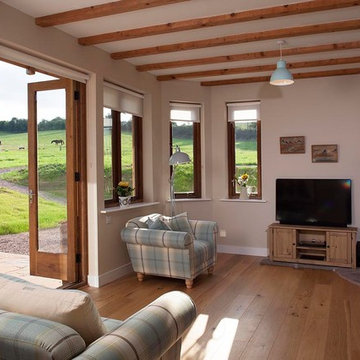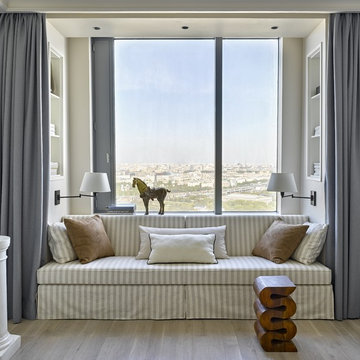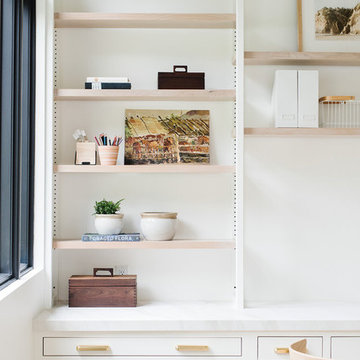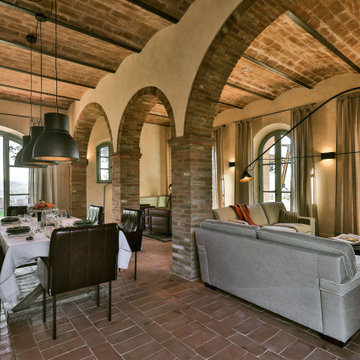795 Billeder af landstil dagligstue med et hjemmebibliotek
Sorteret efter:
Budget
Sorter efter:Populær i dag
81 - 100 af 795 billeder
Item 1 ud af 3
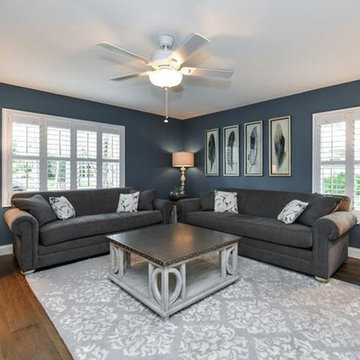
Elements of French Blue Belgian Linen, Rustic Wide & Long Plank Wood Flooring, and Super White Quartzite countertop combine to make this home into a refined Farmhouse style home. Furniture, Lighting, and Accessories were carefully chosen to add a touch of refinement to the Farmhouse feel. The custom designed 9 foot sliding barn doors were created to complement the scale of the dining furniture and fireplace.
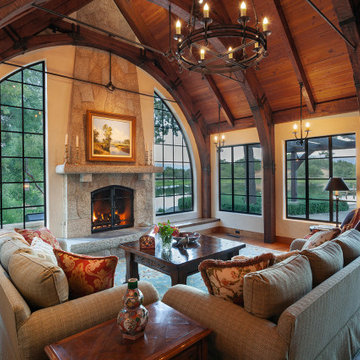
Old World European, Country Cottage. Three separate cottages make up this secluded village over looking a private lake in an old German, English, and French stone villa style. Hand scraped arched trusses, wide width random walnut plank flooring, distressed dark stained raised panel cabinetry, and hand carved moldings make these traditional farmhouse cottage buildings look like they have been here for 100s of years. Newly built of old materials, and old traditional building methods, including arched planked doors, leathered stone counter tops, stone entry, wrought iron straps, and metal beam straps. The Lake House is the first, a Tudor style cottage with a slate roof, 2 bedrooms, view filled living room open to the dining area, all overlooking the lake. The Carriage Home fills in when the kids come home to visit, and holds the garage for the whole idyllic village. This cottage features 2 bedrooms with on suite baths, a large open kitchen, and an warm, comfortable and inviting great room. All overlooking the lake. The third structure is the Wheel House, running a real wonderful old water wheel, and features a private suite upstairs, and a work space downstairs. All homes are slightly different in materials and color, including a few with old terra cotta roofing. Project Location: Ojai, California. Project designed by Maraya Interior Design. From their beautiful resort town of Ojai, they serve clients in Montecito, Hope Ranch, Malibu and Calabasas, across the tri-county area of Santa Barbara, Ventura and Los Angeles, south to Hidden Hills.
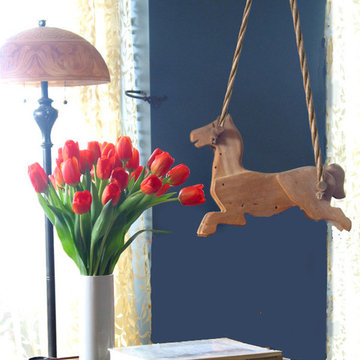
The azure wall (my own color mix) connects with the waterway outside, and at the west windows the luminosity of the water reflects into the room. Sheer drapery shrouds the city by day, and projects patterns inside by night. With the Art Nouveau lamp and toy wooden horse arranged altogether, it feels like home! Belltown Condo Remodel, Seattle, WA. Belltown Design. Photography by Paula McHugh

This Beautiful Country Farmhouse rests upon 5 acres among the most incredible large Oak Trees and Rolling Meadows in all of Asheville, North Carolina. Heart-beats relax to resting rates and warm, cozy feelings surplus when your eyes lay on this astounding masterpiece. The long paver driveway invites with meticulously landscaped grass, flowers and shrubs. Romantic Window Boxes accentuate high quality finishes of handsomely stained woodwork and trim with beautifully painted Hardy Wood Siding. Your gaze enhances as you saunter over an elegant walkway and approach the stately front-entry double doors. Warm welcomes and good times are happening inside this home with an enormous Open Concept Floor Plan. High Ceilings with a Large, Classic Brick Fireplace and stained Timber Beams and Columns adjoin the Stunning Kitchen with Gorgeous Cabinets, Leathered Finished Island and Luxurious Light Fixtures. There is an exquisite Butlers Pantry just off the kitchen with multiple shelving for crystal and dishware and the large windows provide natural light and views to enjoy. Another fireplace and sitting area are adjacent to the kitchen. The large Master Bath boasts His & Hers Marble Vanity’s and connects to the spacious Master Closet with built-in seating and an island to accommodate attire. Upstairs are three guest bedrooms with views overlooking the country side. Quiet bliss awaits in this loving nest amiss the sweet hills of North Carolina.
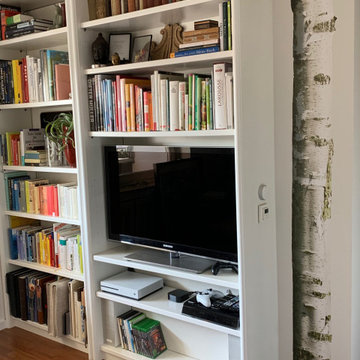
Es sollte ein Zimmer für die ganze Familie werden: zum Fernsehen, Lesen und Schmökern. Mit dem ausziehbaren Sofa verwandelt es sich auch ganz schnell in ein Gästezimmer. Weil das Zimmer sehr klein ist, haben wir uns für eine Fototapete entschieden, die mehr optische Tiefe vermittelt.
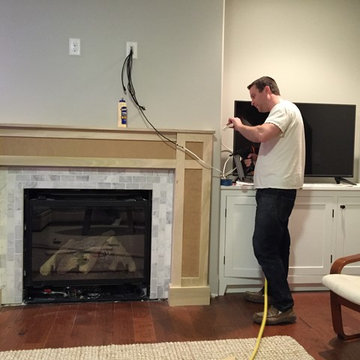
I have a post on how to make this on my blog - http://www.philipmillerfurniture.com/blog
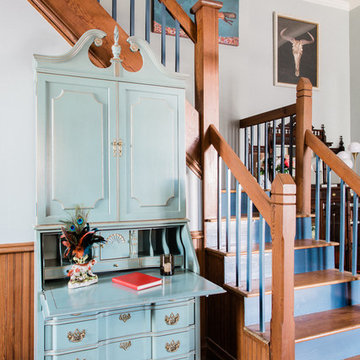
This Texas Farmhouse turned bed and breakfast incorporates the old and new seamlessly by paring modern furniture with salvaged finds, antique collectibles, and vintage furniture.
795 Billeder af landstil dagligstue med et hjemmebibliotek
5
