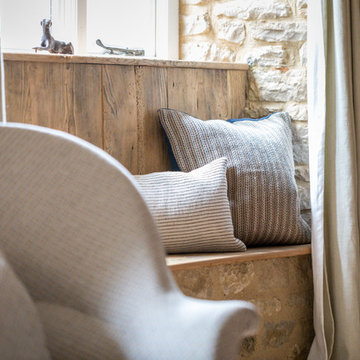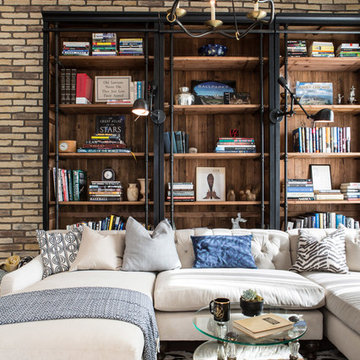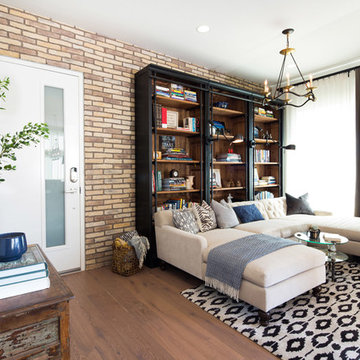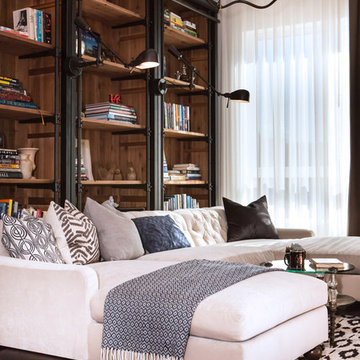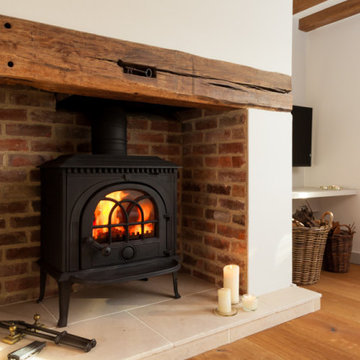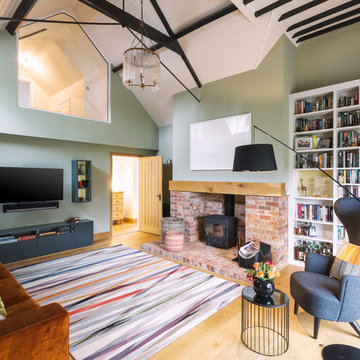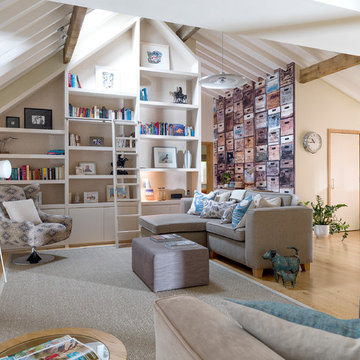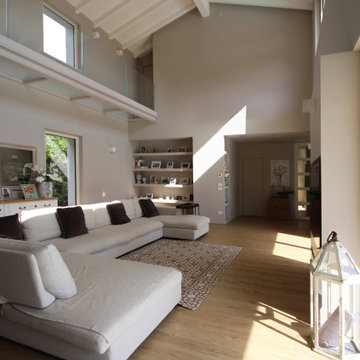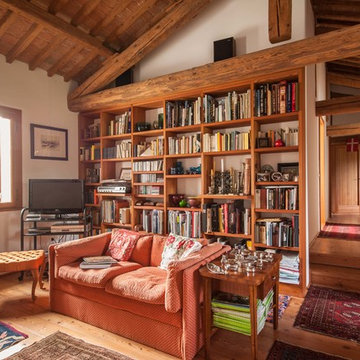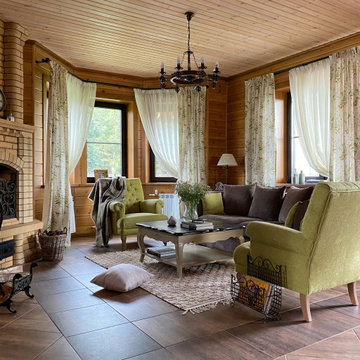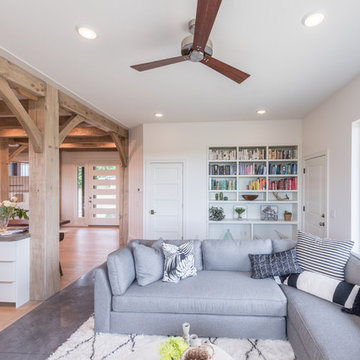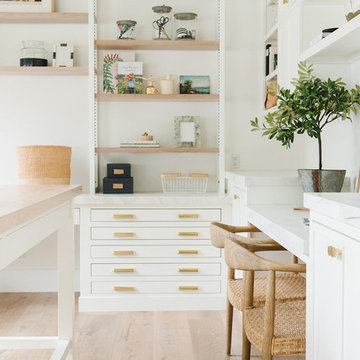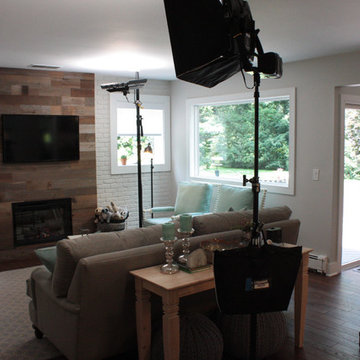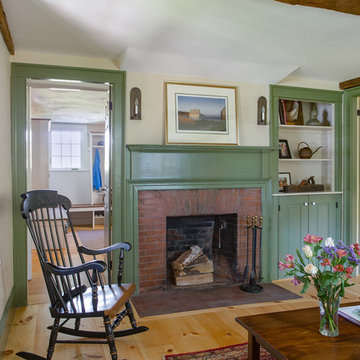795 Billeder af landstil dagligstue med et hjemmebibliotek
Sorteret efter:
Budget
Sorter efter:Populær i dag
141 - 160 af 795 billeder
Item 1 ud af 3
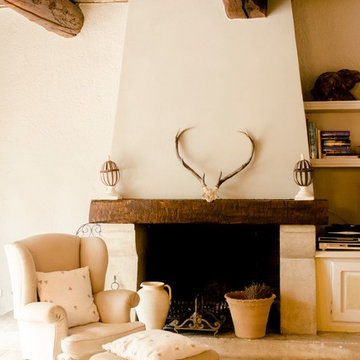
Photographer: Henry William Woide Godfrey
- Assistant: Alison Starling
- Client: CV Villas
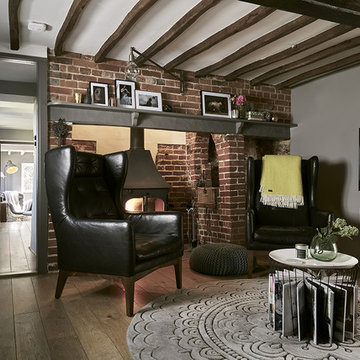
Our second project for this thatched cottage (approx age: 250 years old) was all the reception rooms. The colour palette had been set by the kitchen project and it was our task to create synergy between the rooms but, as one room leads on to another, create distinctive areas. For the sitting room, our inspiration was private members' clubs...spaces where you can kick back, relax, enjoy an evening tipple of something smooth; listen to music, read a book or catch up on the day's news. Large leather wing-back chairs were softened by throws and copper accents. We brought through the same industrial light as the kitchen to create synergy and give a twist to the very traditional inglenook fireplace.
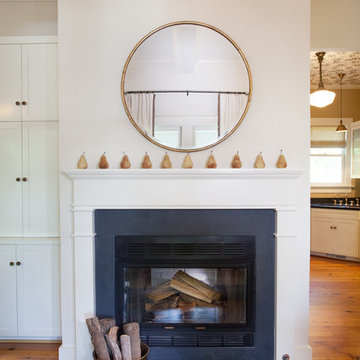
Custom farmhouse style fireplace with black slab slate for fireplace surround. Ceramic Pears are by artist Pope Valley Pottery. Wall color is Farrow-Ball Slipper Satin. Trim is New White.

Habiter-travailler dans la campagne percheronne. Transformation d'une ancienne grange en salon et bureau vitré avec bibliothèque pignon, accès par mezzanine et escalier acier, murs à la chaux, sol briques, bardage sous-pente en marronnier.
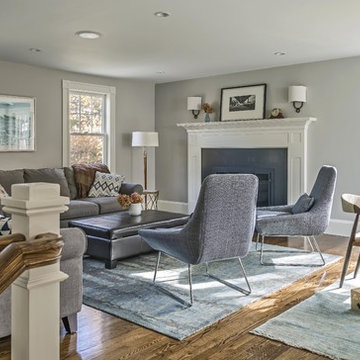
Richard Mandelkorn
The original living room was an unfortunate addition from the late 1980s, and had almost no connection to the original farmhouse. This was fixed by a removal of a back stair leading to the master suite, and an expansion and re-alignment of some structural beams, allowing for a wide staircase connecting the two.
The result is an open space that has visual connection through the kitchen and the porch outside.
795 Billeder af landstil dagligstue med et hjemmebibliotek
8
