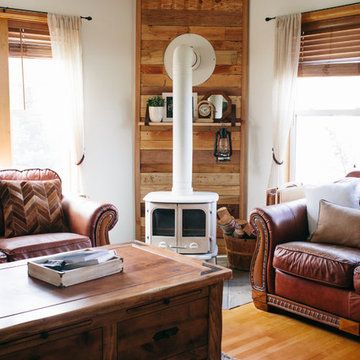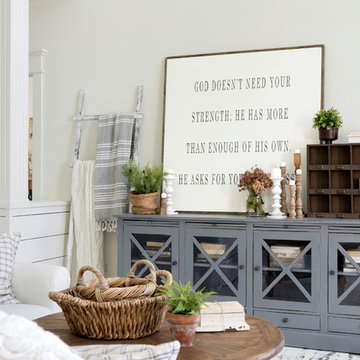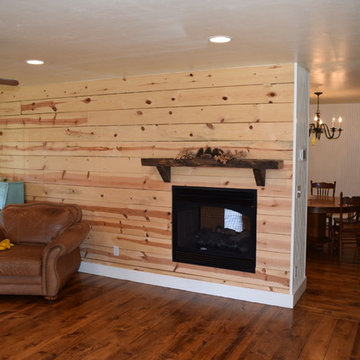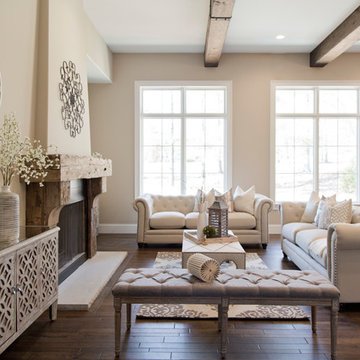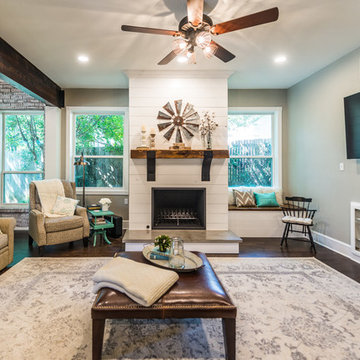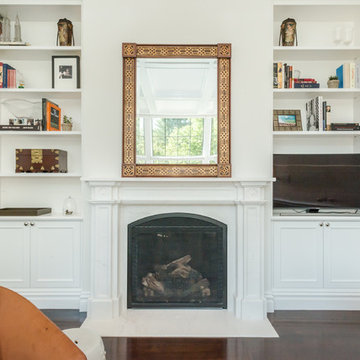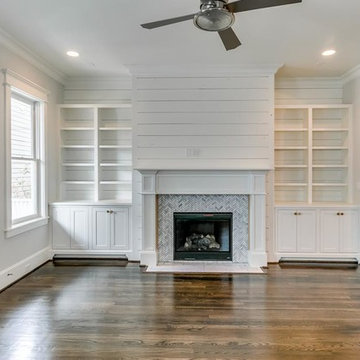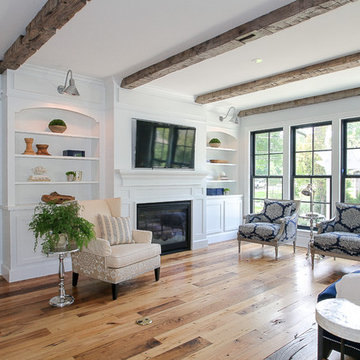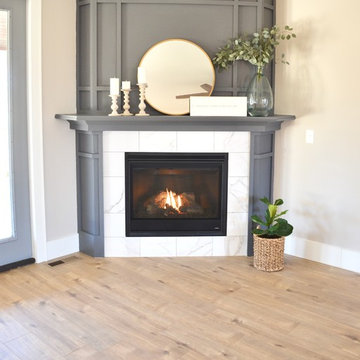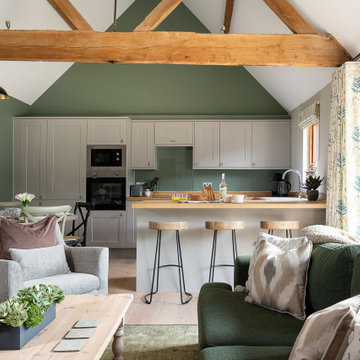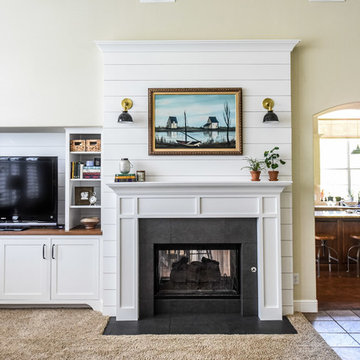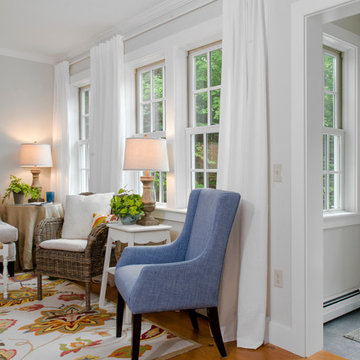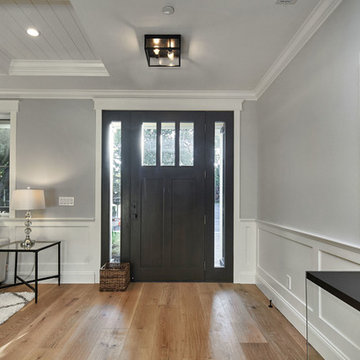835 Billeder af landstil dagligstue med pejseindramning i træ
Sorteret efter:
Budget
Sorter efter:Populær i dag
61 - 80 af 835 billeder
Item 1 ud af 3
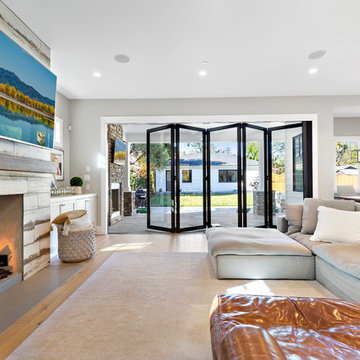
A modern farmhouse style home enjoys an extended living space created by AG Millworks Bi-Fold Patio Doors.
Photo by Danny Chung
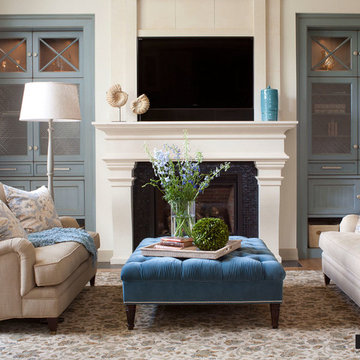
Leon’s Horizon Series soundbars are custom built to exactly match the width and finish of any TV. Each speaker features up to 3-channels to provide a high-fidelity audio solution perfect for any system. Photo by Emily Redfield.
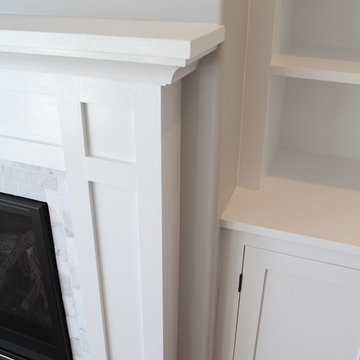
I have a post on how to make this on my blog - http://www.philipmillerfurniture.com/blog
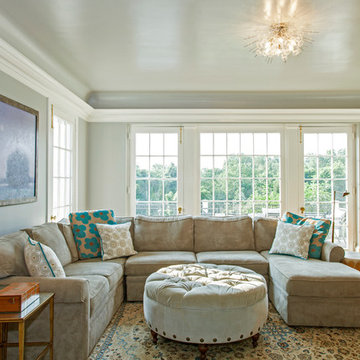
A beautiful, relaxing sitting room that allows natural sunlight to come in through its many windows. The neutral colors and light hardwood floors are complimented by the touches of turquoise.
Photography by Alicia's Art, LLC
RUDLOFF Custom Builders, is a residential construction company that connects with clients early in the design phase to ensure every detail of your project is captured just as you imagined. RUDLOFF Custom Builders will create the project of your dreams that is executed by on-site project managers and skilled craftsman, while creating lifetime client relationships that are build on trust and integrity.
We are a full service, certified remodeling company that covers all of the Philadelphia suburban area including West Chester, Gladwynne, Malvern, Wayne, Haverford and more.
As a 6 time Best of Houzz winner, we look forward to working with you on your next project.
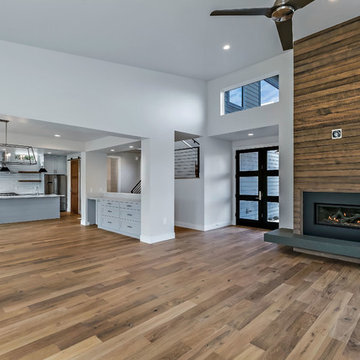
Open floor plan featuring a linear layout for the living room, dining room and kitchen. The fireplace surround was created by staining fir with a semi-solid black stain and wiping each piece by hand. Our finish carpenter did an amazing job of laying it out and nailing to the wall using 1/20" spacers. The hearth is a quartz product made to look like concrete.
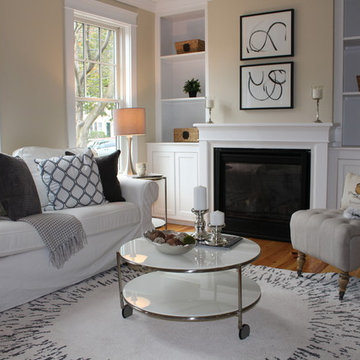
Staging helped show this small sitting space off the kitchen that had multiple door openings. Sold immediately after staging. The buyer said the staging definitely helped her see how the home could work.
835 Billeder af landstil dagligstue med pejseindramning i træ
4
