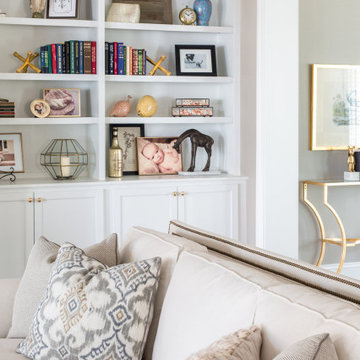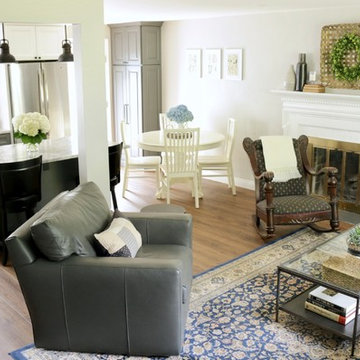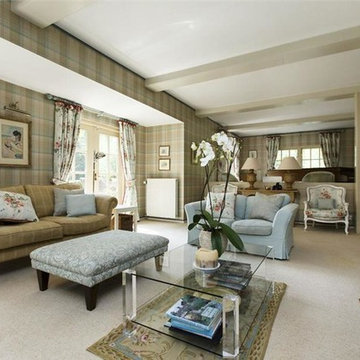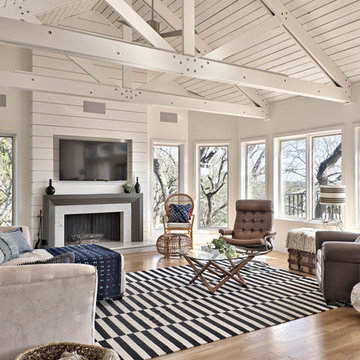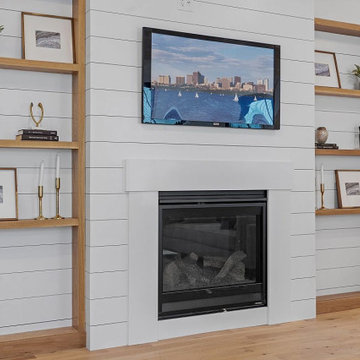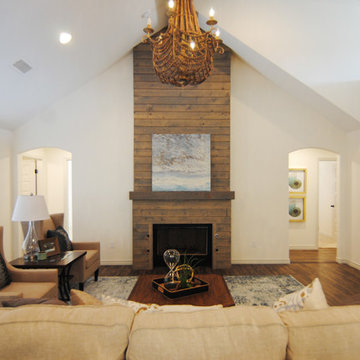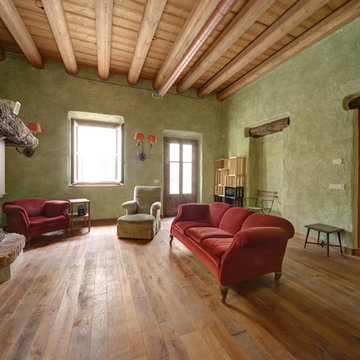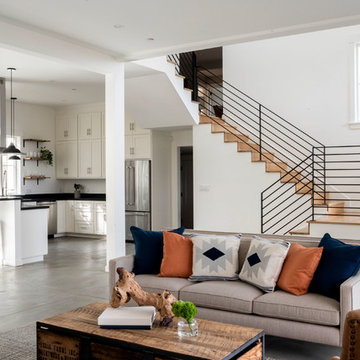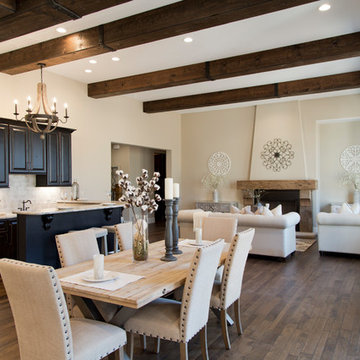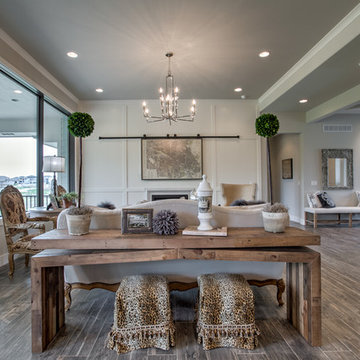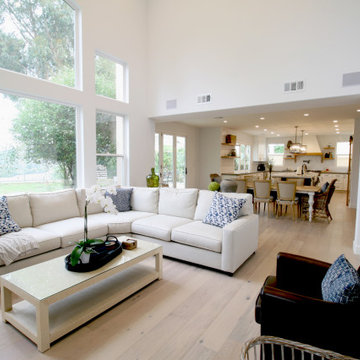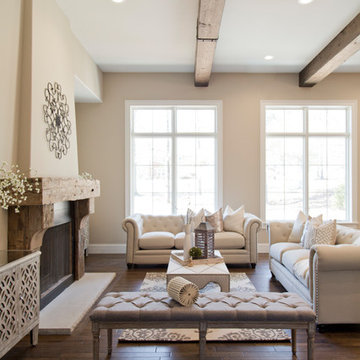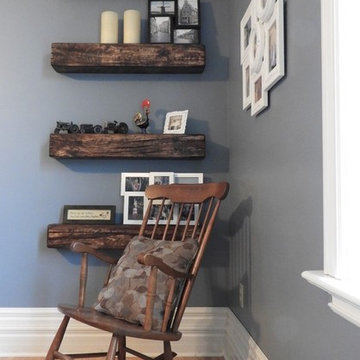839 Billeder af landstil dagligstue med pejseindramning i træ
Sorteret efter:
Budget
Sorter efter:Populær i dag
101 - 120 af 839 billeder
Item 1 ud af 3
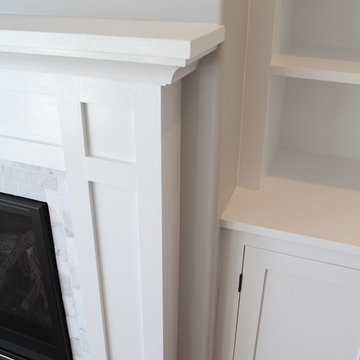
I have a post on how to make this on my blog - http://www.philipmillerfurniture.com/blog

Before the renovation, this 17th century farmhouse was a rabbit warren of small dark rooms with low ceilings. A new owner wanted to keep the character but modernize the house, so CTA obliged, transforming the house completely. The family room, a large but very low ceiling room, was radically transformed by removing the ceiling to expose the roof structure above and rebuilding a more open new stair; the exposed beams were salvaged from an historic barn elsewhere on the property. The kitchen was moved to the former Dining Room, and also opened up to show the vaulted roof. The mud room and laundry were rebuilt to connect the farmhouse to a Barn (See “Net Zero Barn” project), also using salvaged timbers. Original wide plank pine floors were carefully numbered, replaced, and matched where needed. Historic rooms in the front of the house were carefully restored and upgraded, and new bathrooms and other amenities inserted where possible. The project is also a net zero energy project, with solar panels, super insulated walls, and triple glazed windows. CTA also assisted the owner with selecting all interior finishes, furniture, and fixtures. This project won “Best in Massachusetts” at the 2019 International Interior Design Association and was the 2020 Recipient of a Design Citation by the Boston Society of Architects.
Photography by Nat Rea
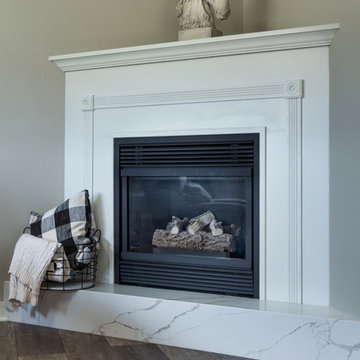
Updated corner gas fireplace with mitered white marble pattern quartz hearth.
Photo Credit - Studio Three Beau
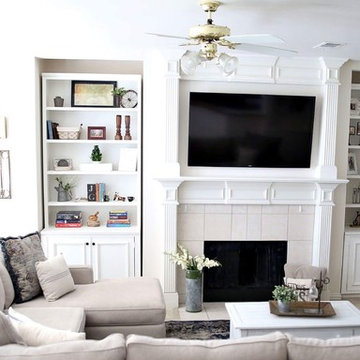
Living room seating area with shabby chic coffee table topped with simple yet elegant decor. Custom built ins painted with Annie Sloan Chalk Paint and unique one of a kind vintage wall decor and custom calligraphy
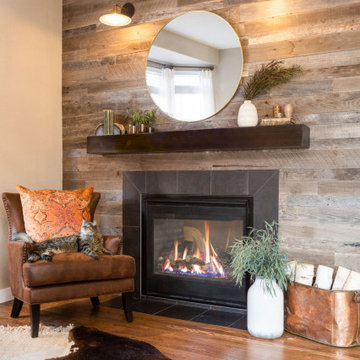
A double-sided fireplace means double the opportunity for a dramatic focal point! On the living room side (the tv-free grown-up zone) we utilized reclaimed wooden planks to add layers of texture and bring in more cozy warm vibes. On the family room side (aka the tv room) we mixed it up with a travertine ledger stone that ties in with the warm tones of the kitchen island.
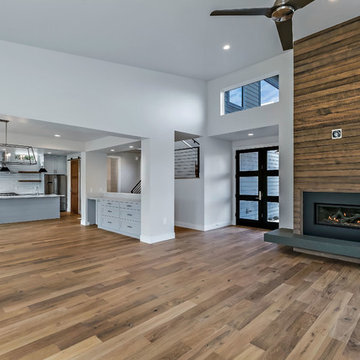
Open floor plan featuring a linear layout for the living room, dining room and kitchen. The fireplace surround was created by staining fir with a semi-solid black stain and wiping each piece by hand. Our finish carpenter did an amazing job of laying it out and nailing to the wall using 1/20" spacers. The hearth is a quartz product made to look like concrete.
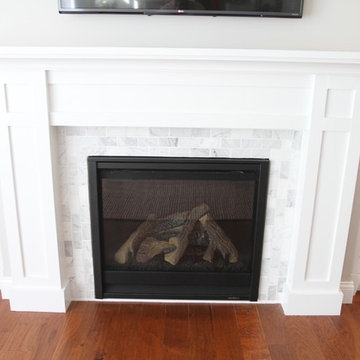
I have a post on how to make this on my blog - http://www.philipmillerfurniture.com/blog
839 Billeder af landstil dagligstue med pejseindramning i træ
6
