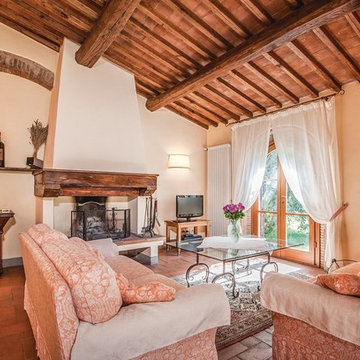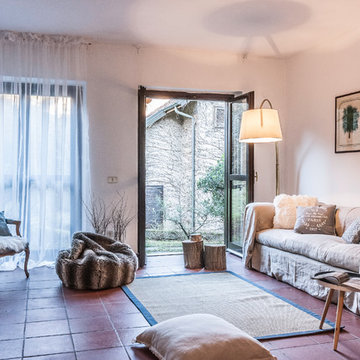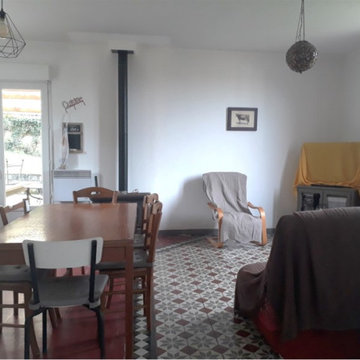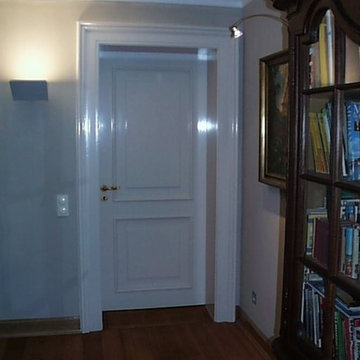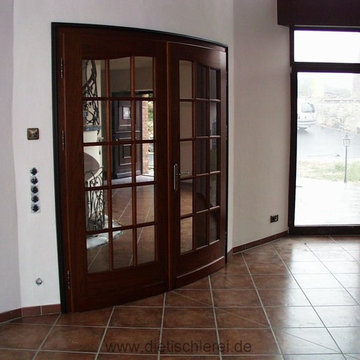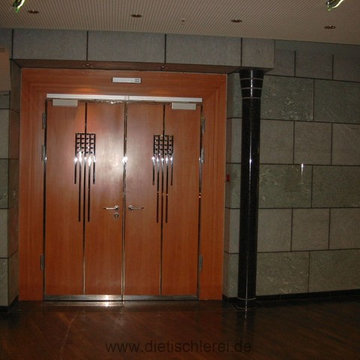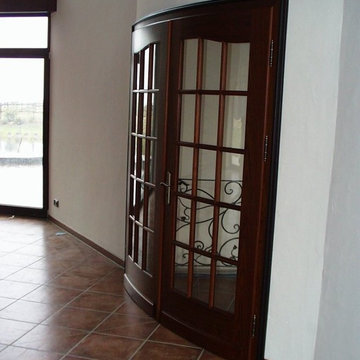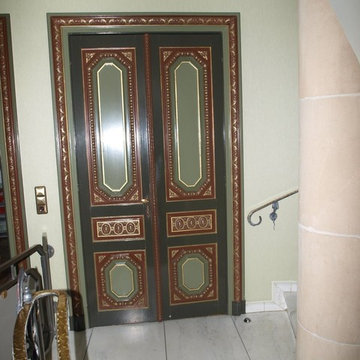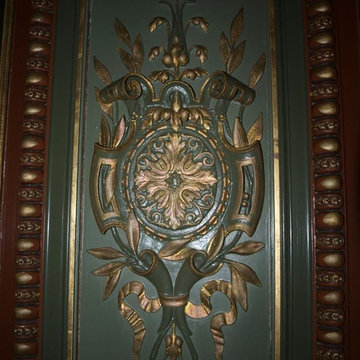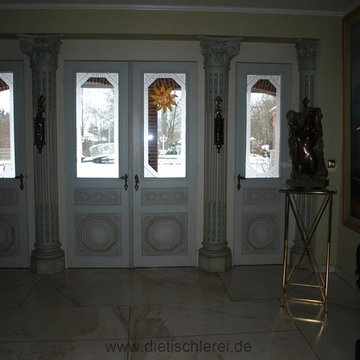37 Billeder af landstil dagligstue med rødt gulv
Sorteret efter:
Budget
Sorter efter:Populær i dag
21 - 37 af 37 billeder
Item 1 ud af 3
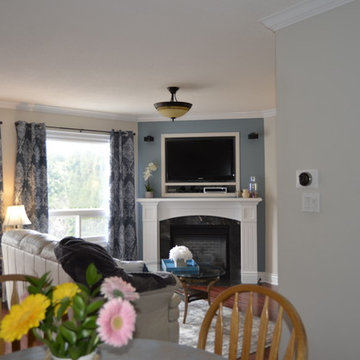
Transform outdated and tired main floor Living Room, Dining area with colour on chimney breast, new accessories and second hand/vintage furniture.
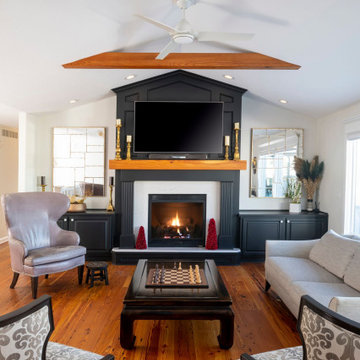
When rustic meets modern farmhouse the yielded results are superb. The floor and beams are Goodwin’s LEGACY (building reclaimed) CHARACTER & NAILY grades in a 4/6/8 mix (3-1/4”, 5-1-/4”, 7”). Attributes include nail holes and nail staining, more frequent and larger knots, and some face checks that help tell the story of the industrial era wood. This Ames, Iowa project was completed by Barnum Floors of Clive, Iowa and general contractor Chaden Halfhill of Silent Rivers Design+Build . Photos supplied by Silent Rivers Design+Build. Photography by Paul Gates Photography Inc.
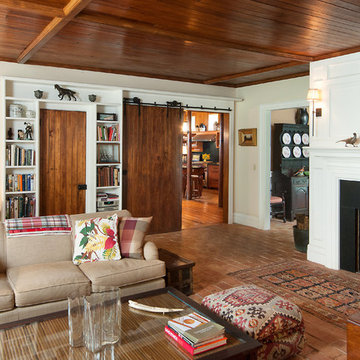
The living area of this turn of the century carriage barn was where the carriages once were parked. Saved and repaired and patched the bead board ceiling. New windows and doors and tile pavers with radiant heat were added. Door leads to second floor where grooms used to sleep over the horses below.
Aaron Thompson photographer
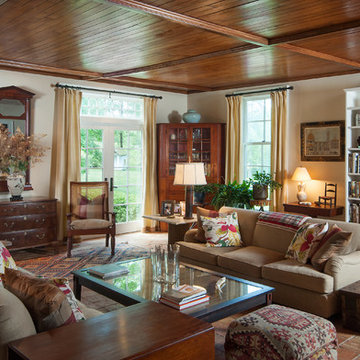
The living area of this turn of the century carriage barn was where the carriages once were parked. Saved and repaired and patched the bead board ceiling. New windows and doors and tile pavers with radiant heat were added. Door leads to second floor where grooms used to sleep over the horses below.
Aaron Thompson photographer
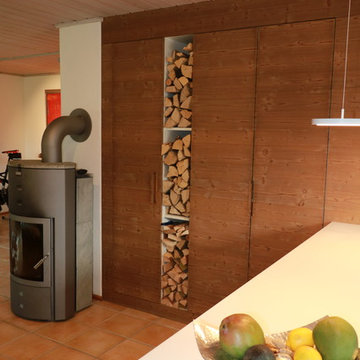
Wohnküche mit Mega-Stauraum
Küchenfronten MDF farbig lackiert
Arbeitsplatte Mineralwerkstoff weiß
seitliche Schränke und Verkofferung Fichte, strukturgebürstet und gebeiztFoto Peter Dany
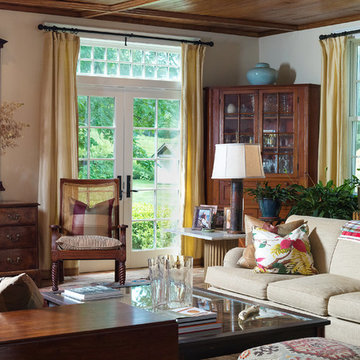
The living area of this turn of the century carriage barn was where the carriages once were parked. Saved and repaired and patched the bead board ceiling. New windows and doors and tile pavers with radiant heat were added. Door leads to second floor where grooms used to sleep over the horses below.
Aaron Thompson photographer
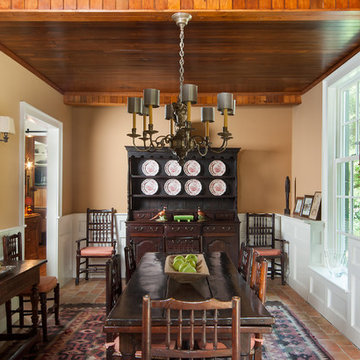
The living area of this turn of the century carriage barn was where the carriages once were parked. Saved and repaired and patched the bead board ceiling. New windows and doors and tile pavers with radiant heat were added. Door leads to second floor where grooms used to sleep over the horses below.
Aaron Thompson photographer
37 Billeder af landstil dagligstue med rødt gulv
2
