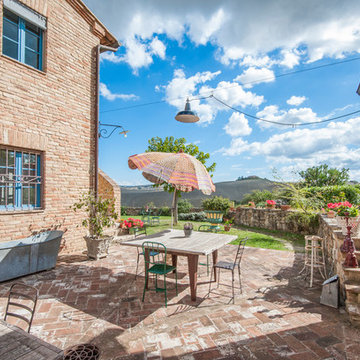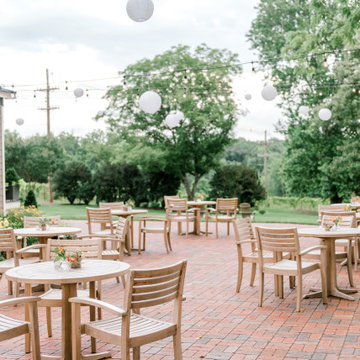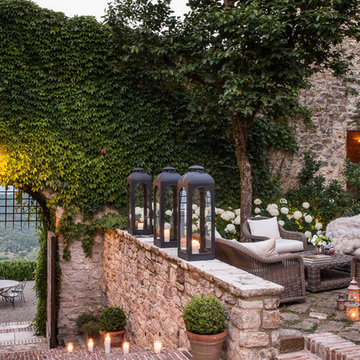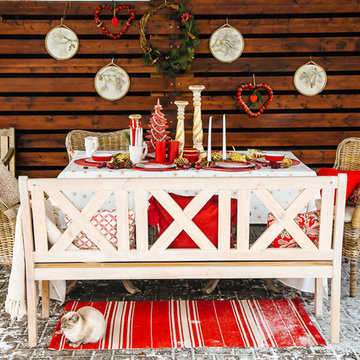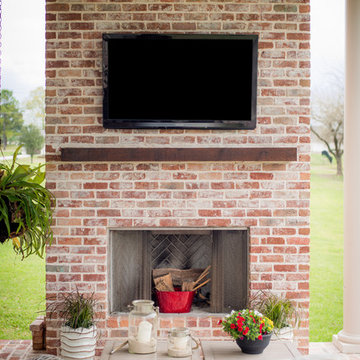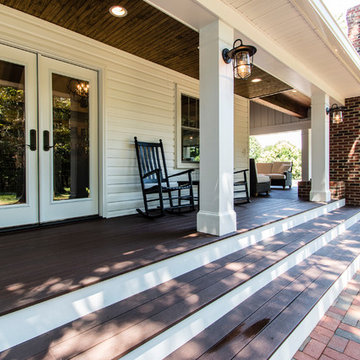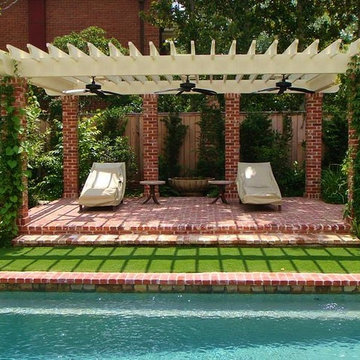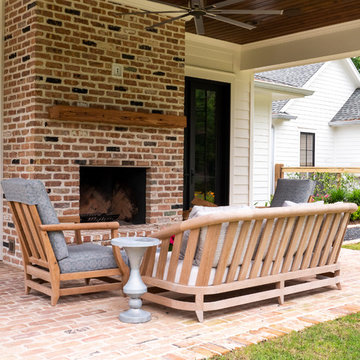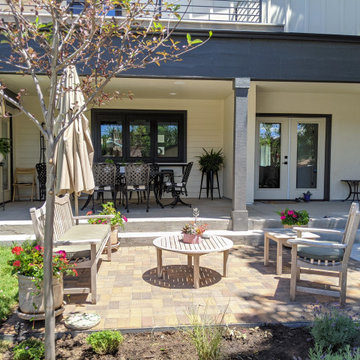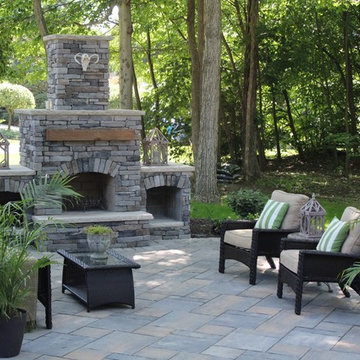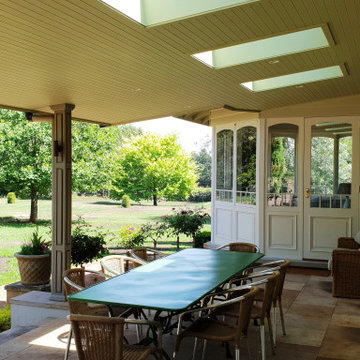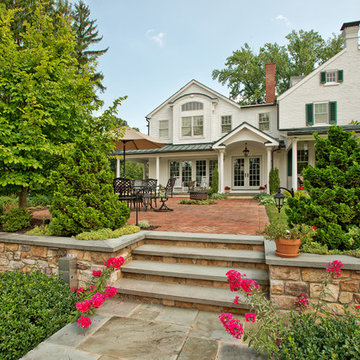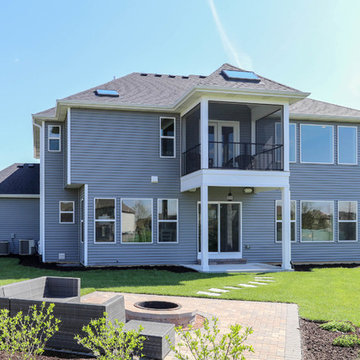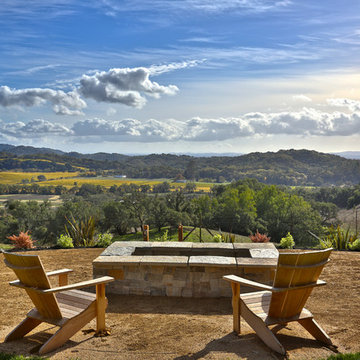293 Billeder af landstil gårdhave med fortovstegl
Sorteret efter:
Budget
Sorter efter:Populær i dag
81 - 100 af 293 billeder
Item 1 ud af 3
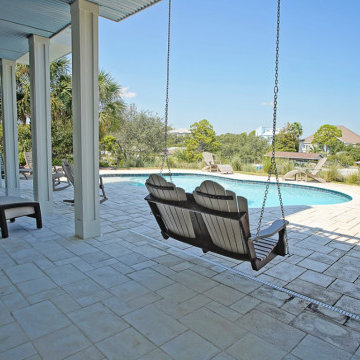
This gorgeous beach house is located on Ono Island . The coastal exterior has a modern flair with stained wood beams and trellises. A mixture of siding and board and batten add interest to the front of the home. The back has a large porch that overlooks the pool and water. There is a wonderful entertaining area underneath the home designed by Bob Chatham Custom Home Design and built by Phillip Vlahos of VDT Construction.
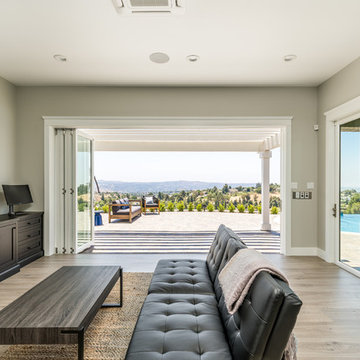
In this full-home remodel, the pool house receives a complete upgrade and is transformed into an indoor-outdoor space that is wide-open to the outdoor patio and pool area and perfect for entertaining. The folding glass walls create expansive views of the valley below and plenty of airflow.
Photo by Brandon Brodie
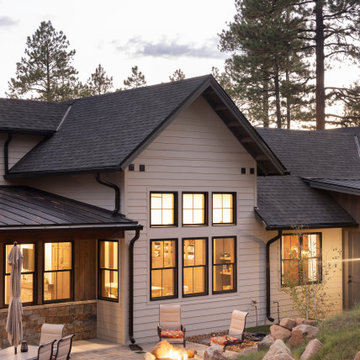
This Farmhouse style home was designed around the separate spaces and wraps or hugs around the courtyard, it’s inviting, comfortable and timeless. A welcoming entry and sliding doors suggest indoor/ outdoor living through all of the private and public main spaces including the Entry, Kitchen, living, and master bedroom. Another major design element for the interior of this home called the “galley” hallway, features high clerestory windows and creative entrances to two of the spaces. Custom Double Sliding Barn Doors to the office and an oversized entrance with sidelights and a transom window, frame the main entry and draws guests right through to the rear courtyard. The owner’s one-of-a-kind creative craft room and laundry room allow for open projects to rest without cramping a social event in the public spaces. Lastly, the HUGE but unassuming 2,200 sq ft garage provides two tiers and space for a full sized RV, off road vehicles and two daily drivers. This home is an amazing example of balance between on-site toy storage, several entertaining space options and private/quiet time and spaces alike.
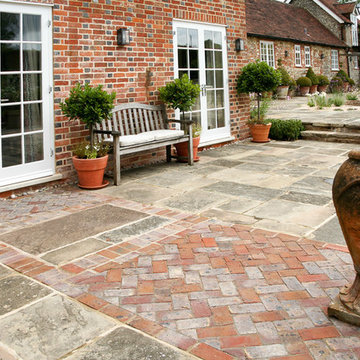
Stone and brick paving in the sunken terrace
Photo: Janet Bligh Garden Designs
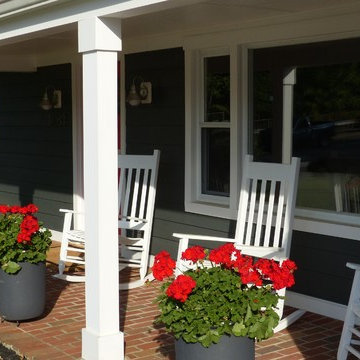
Another shot of the front of the home, highlighting the Azek trim around the columns and the James Hardie siding. It showcases a picture window surrounded with 2 double hung windows.
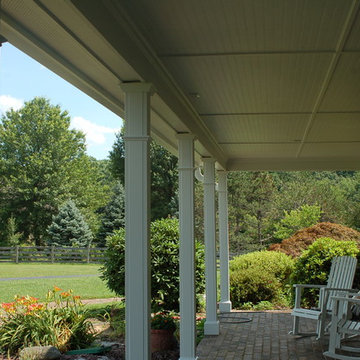
The beaded ceiling above the front porch was replaced. The beams and ceiling are both in Arctic White to match the Hardie trim around the home.
293 Billeder af landstil gårdhave med fortovstegl
5
