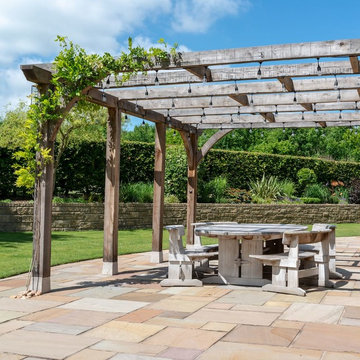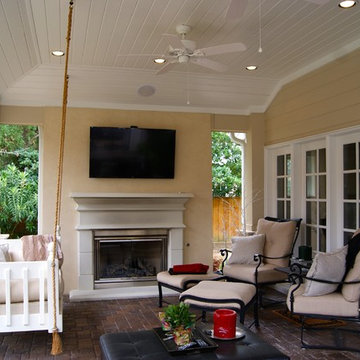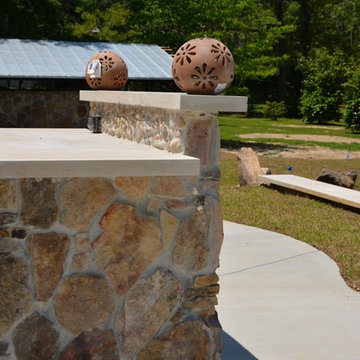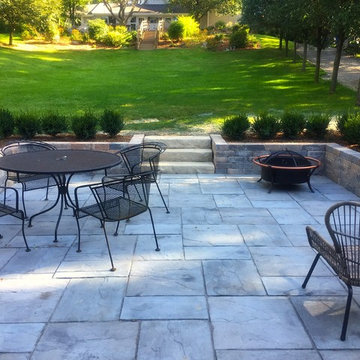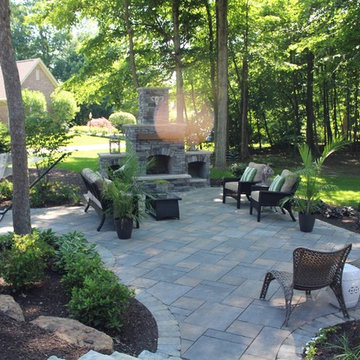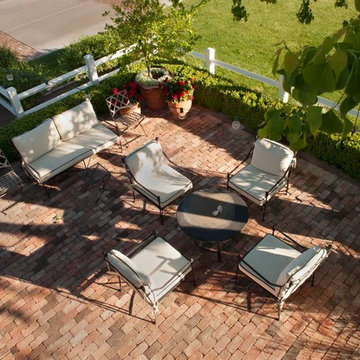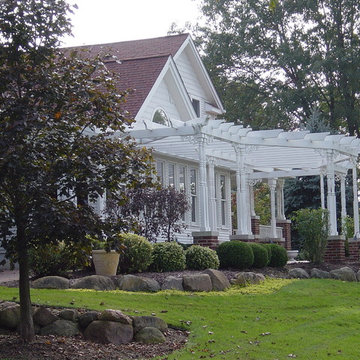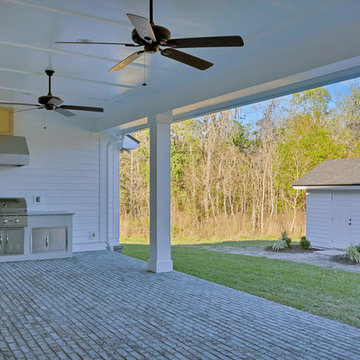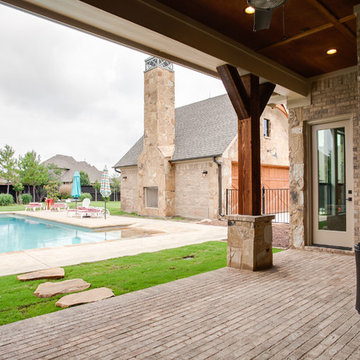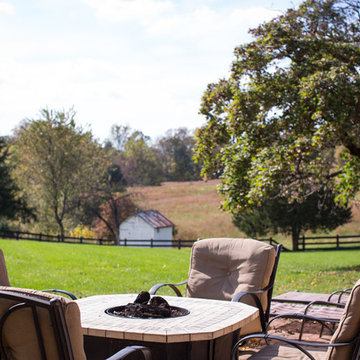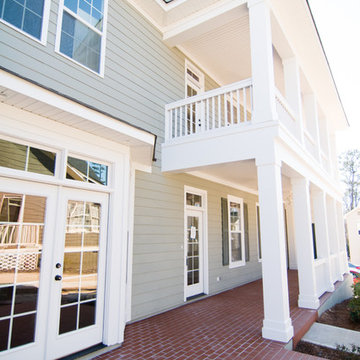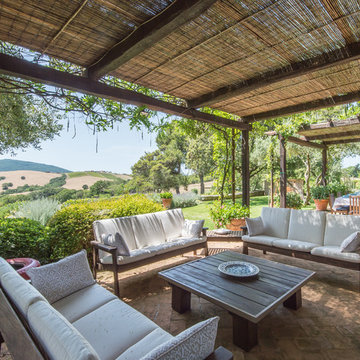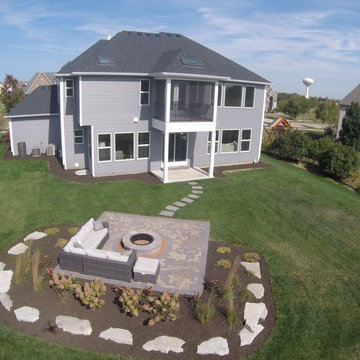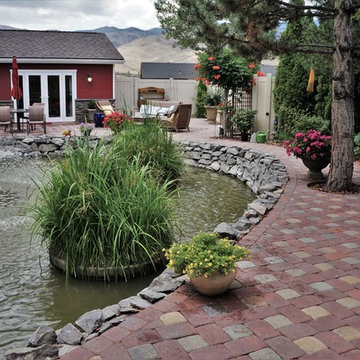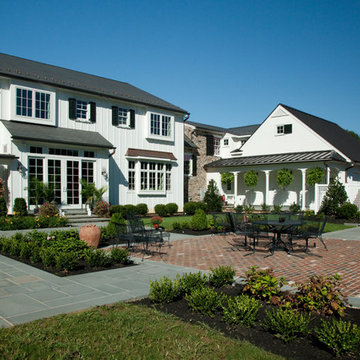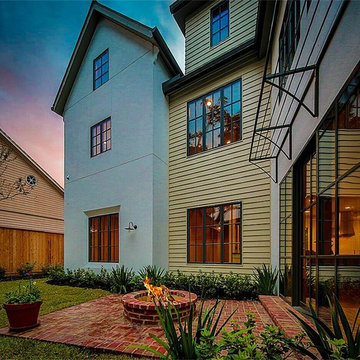293 Billeder af landstil gårdhave med fortovstegl
Sorteret efter:
Budget
Sorter efter:Populær i dag
101 - 120 af 293 billeder
Item 1 ud af 3
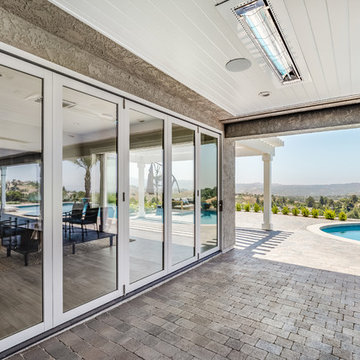
In this full-home remodel, the pool house receives a complete upgrade and is transformed into an indoor-outdoor space that is wide-open to the outdoor patio and pool area and perfect for entertaining. The folding glass walls create expansive views of the valley below and plenty of airflow.
Photo by Brandon Brodie
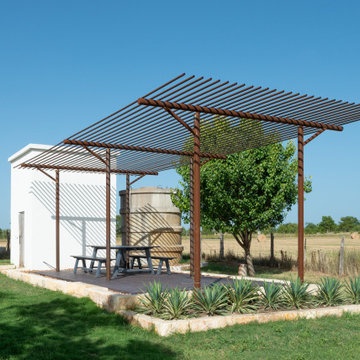
The original well house anchors the outdoor dining room, where a picnic table is shaded by a weathered steel trellis on a floor of Endicott bricks. The space provides gathering space from which to enjoy cooling breezes in the summer, fires in the winter, and stargazing year-round.
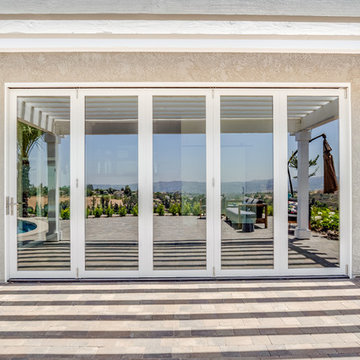
In this full-home remodel, the pool house receives a complete upgrade and is transformed into an indoor-outdoor space that is wide-open to the outdoor patio and pool area and perfect for entertaining. The folding glass walls create expansive views of the valley below and plenty of airflow.
Photo by Brandon Brodie
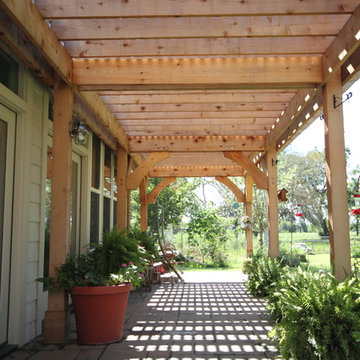
Converted existing patio into a living space to increase square footage of home & create a studio space for homeowner. A 12’ X 62’ Pergola built out of very large cedar timbers for durability & design purpose to cool down back part of the house from west setting sun & a space to relax with her husband & enjoy watching the dogs. Walkway under the Pergola are thin brick pavers. All windows & doors installed on patio are energy efficient & the patio floor is a faux finish stamped concrete overlayed on top of old concrete to give a better look to the finish for the living space.
293 Billeder af landstil gårdhave med fortovstegl
6
