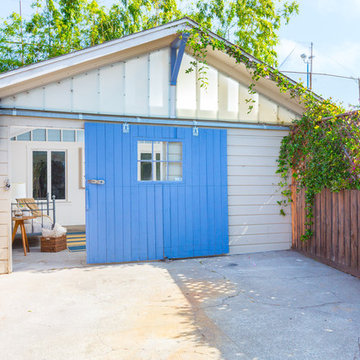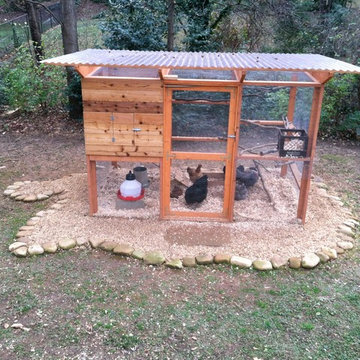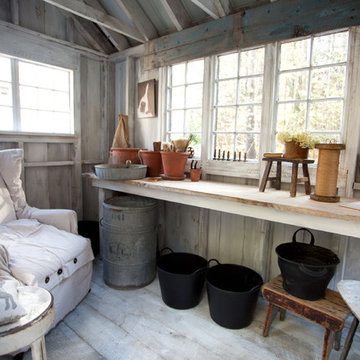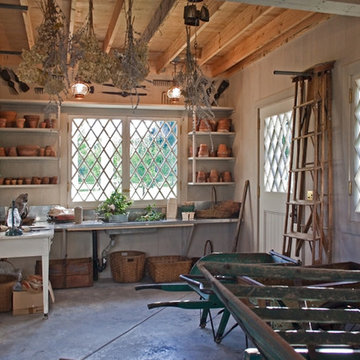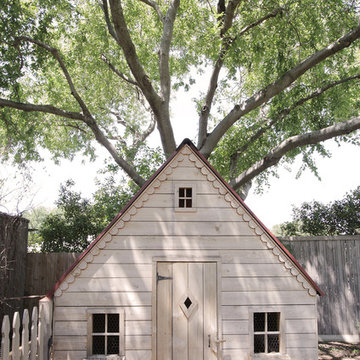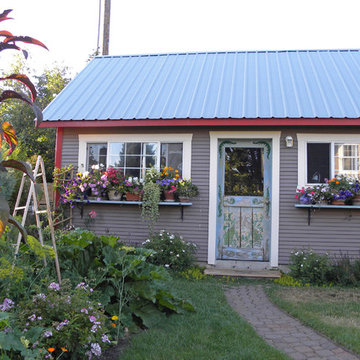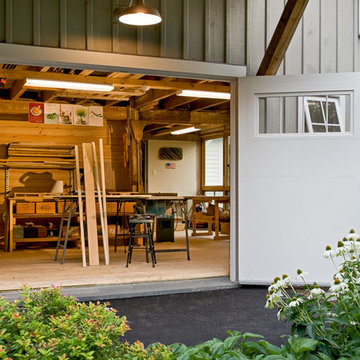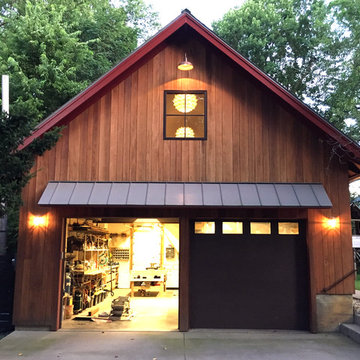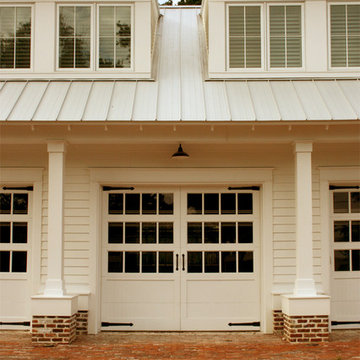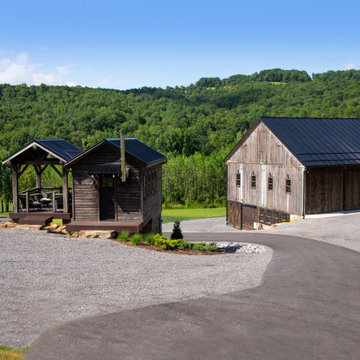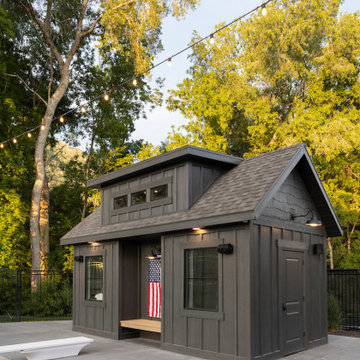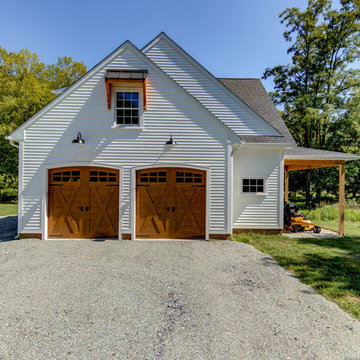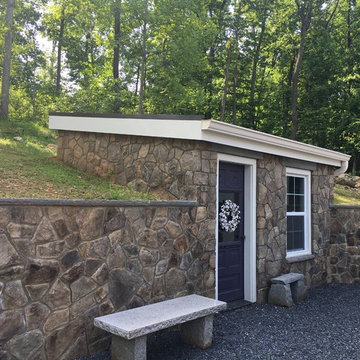7.031 Billeder af landstil garage og skur
Sorteret efter:
Budget
Sorter efter:Populær i dag
161 - 180 af 7.031 billeder
Item 1 ud af 2
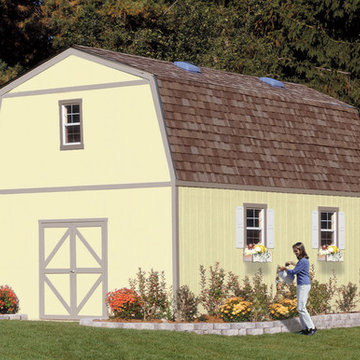
16x20 Everest Garage Storage Shed
This 16x20 storage shed is great for those looking for a large, "barn-style" option. It also is a very popular option for those looking for a man cave shed. The Everest is a large garage-like shed that is 16 ft. wide with 8 ft. sidewalls and a 20 ft. depth that meets nearly all storage needs. The 19'3" ft. high peak allows you to add an optional second story to double your storage space. The Everest series give you unlimited storage potential.
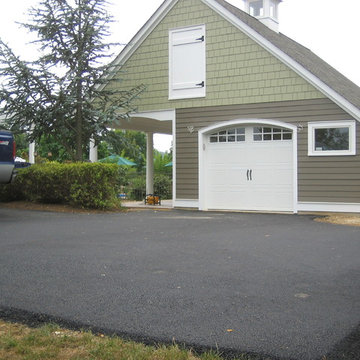
This purpose-built building was designed as a combination garage and pool house. It has an outside bar and sitting area under a 10' overhang, French doors in the back for easy lawn mower access, and an upstairs storage floor. In New Jersey the pool season is only four months long, so this design gets as much use from the building as possible, and uses maintenance-free Azek for years of carefree enjoyment.
Find den rigtige lokale ekspert til dit projekt
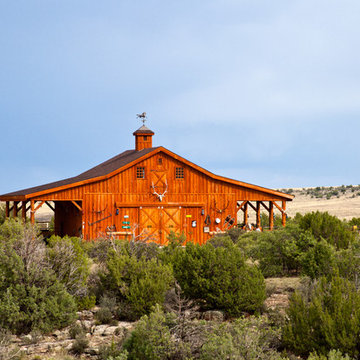
Sand Creek Post & Beam Traditional Wood Barns and Barn Homes
Learn more & request a free catalog: www.sandcreekpostandbeam.com
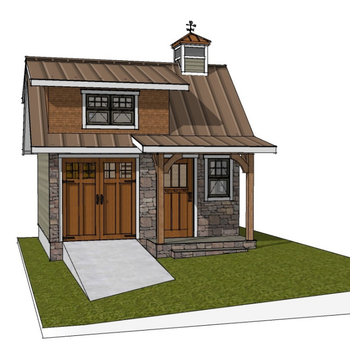
Front perspective showing stone facade, entry porch, metal roofing, dormer in loft and cupola.
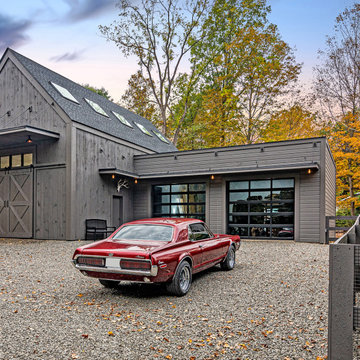
A new workshop and build space for a fellow creative!
Seeking a space to enable this set designer to work from home, this homeowner contacted us with an idea for a new workshop. On the must list were tall ceilings, lit naturally from the north, and space for all of those pet projects which never found a home. Looking to make a statement, the building’s exterior projects a modern farmhouse and rustic vibe in a charcoal black. On the interior, walls are finished with sturdy yet beautiful plywood sheets. Now there’s plenty of room for this fun and energetic guy to get to work (or play, depending on how you look at it)!
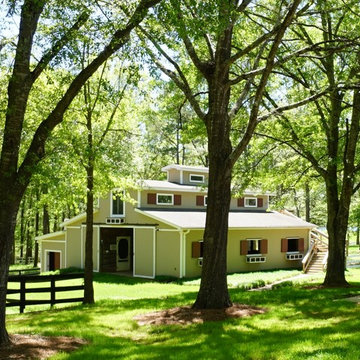
The barn has a center paved aisle that features (3) 12x12 stalls, tack room, hot water wash rack, tractor garage, hay room and a half bathroom with a washing machine (for riding gear).
7.031 Billeder af landstil garage og skur
9
