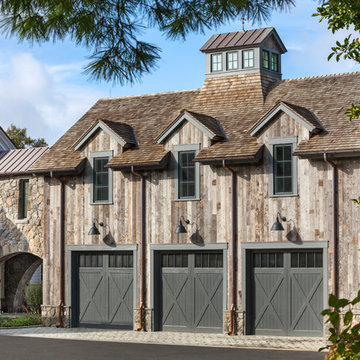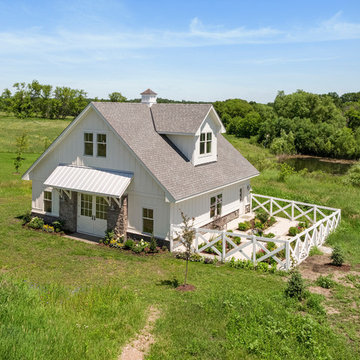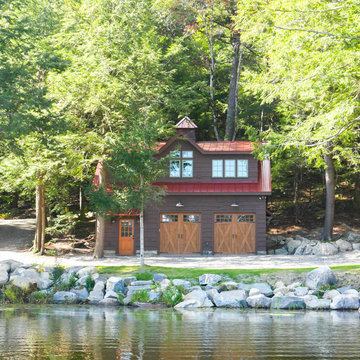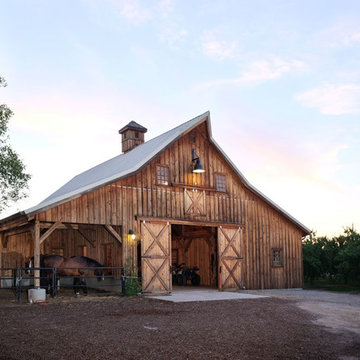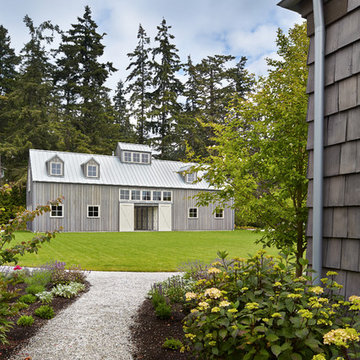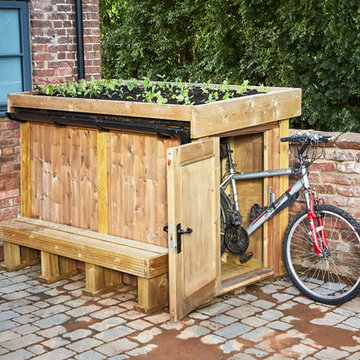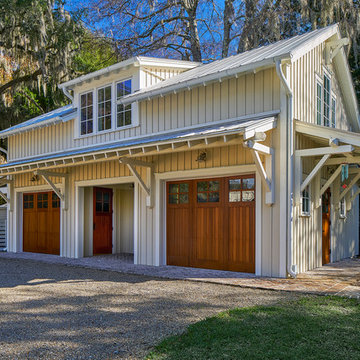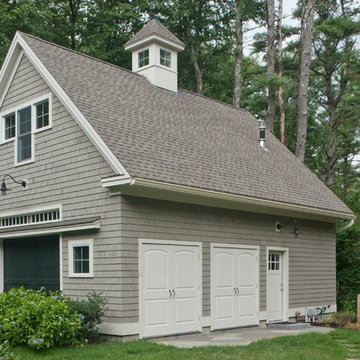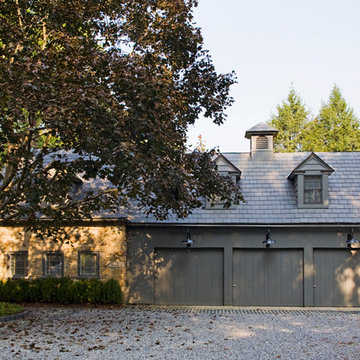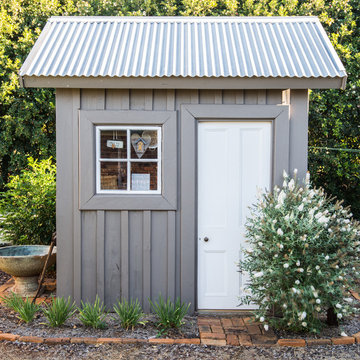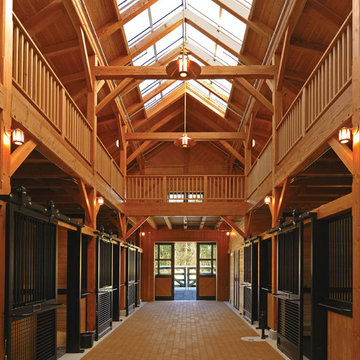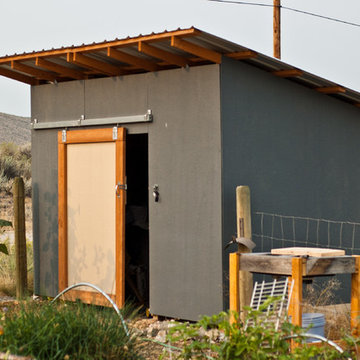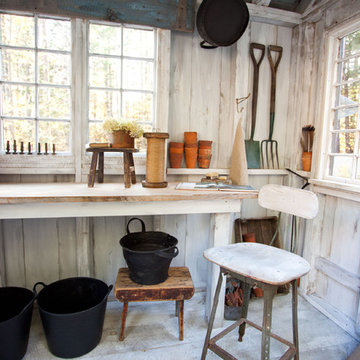7.018 Billeder af landstil garage og skur
Sorteret efter:
Budget
Sorter efter:Populær i dag
121 - 140 af 7.018 billeder
Item 1 ud af 2
Find den rigtige lokale ekspert til dit projekt
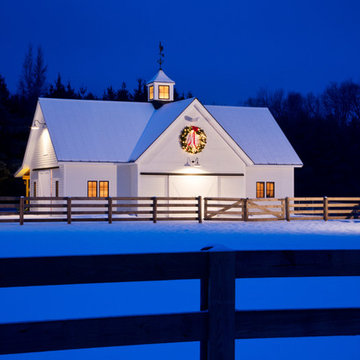
Matching the style of the main home, this fully functional barn features five stalls, a tack room, and hay loft, so all the essentials are close by. It also has a shed roof extending from the far side, which creates a bit of extra shelter from the elements when the horses are in the back pasture.
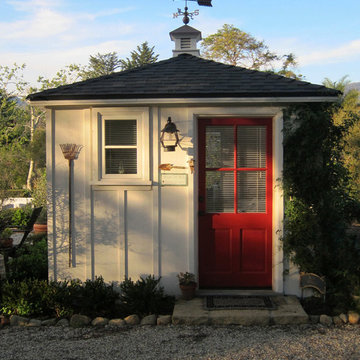
Design Consultant Jeff Doubét is the author of Creating Spanish Style Homes: Before & After – Techniques – Designs – Insights. The 240 page “Design Consultation in a Book” is now available. Please visit SantaBarbaraHomeDesigner.com for more info.
Jeff Doubét specializes in Santa Barbara style home and landscape designs. To learn more info about the variety of custom design services I offer, please visit SantaBarbaraHomeDesigner.com
Jeff Doubét is the Founder of Santa Barbara Home Design - a design studio based in Santa Barbara, California USA.
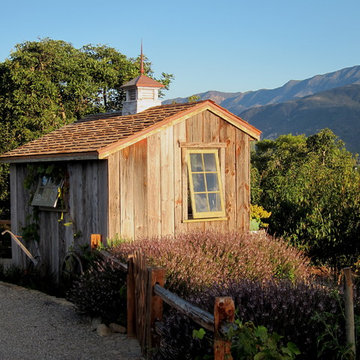
Design Consultant Jeff Doubét is the author of Creating Spanish Style Homes: Before & After – Techniques – Designs – Insights. The 240 page “Design Consultation in a Book” is now available. Please visit SantaBarbaraHomeDesigner.com for more info.
Jeff Doubét specializes in Santa Barbara style home and landscape designs. To learn more info about the variety of custom design services I offer, please visit SantaBarbaraHomeDesigner.com
Jeff Doubét is the Founder of Santa Barbara Home Design - a design studio based in Santa Barbara, California USA.
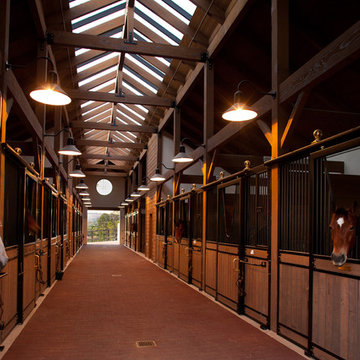
Nothing like the beautiful climate of Rancho Santa Fe to keep the horses happy! This was the ultimate equestrian project – a 16-stall custom barn with luxury clubhouse and living quarters. It was designed as a residence, but comes complete with 7 paddocks, riding arena, turnouts, hot walker and pond – nothing was left out in our collaboration with Blackburn Architects of Washington DC. This 15-acre compound also provides the owners a sunset-view party site, featuring a custom kitchen, outdoor pizza oven, and plenty of relaxation room for guests and ponies.
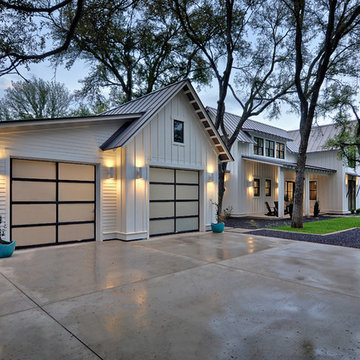
DRM Design Group provided Landscape Architecture services for a Local Austin, Texas residence. We worked closely with Redbud Custom Homes and Tim Brown Architecture to create a custom low maintenance- low water use contemporary landscape design. This Eco friendly design has a simple and crisp look with great contrasting colors that really accentuate the existing trees.
www.redbudaustin.com
www.timbrownarch.com
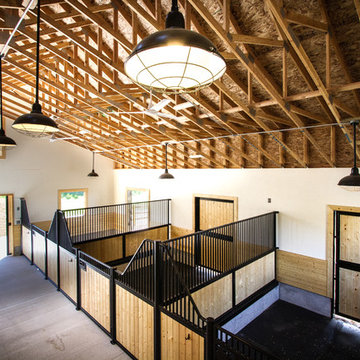
A new horse barn for a client in Eagle, Idaho. 3 stalls, a wash bay, tack room, and exterior corral. The owner also put in a nearby riding arena with geo-textile for her dressage work with her horses.
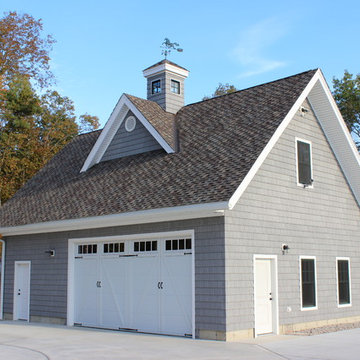
The H L Turner Group Inc------
http://rcmzeroenergy.com/ROSE-Cottage-Project/project-overview.html
7.018 Billeder af landstil garage og skur
7
