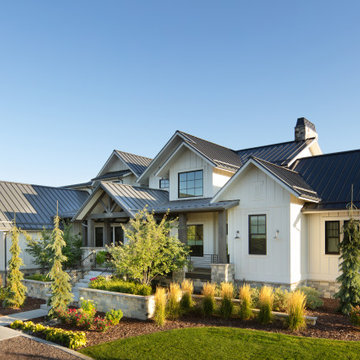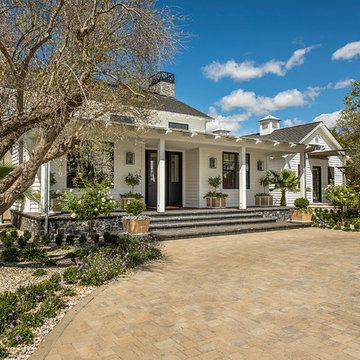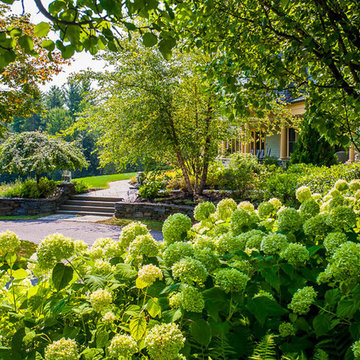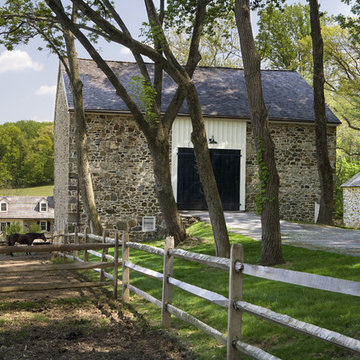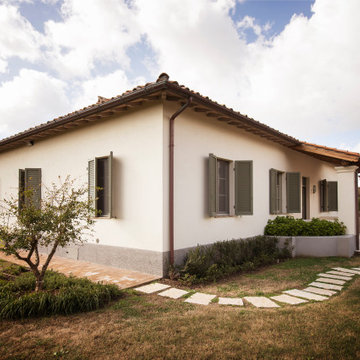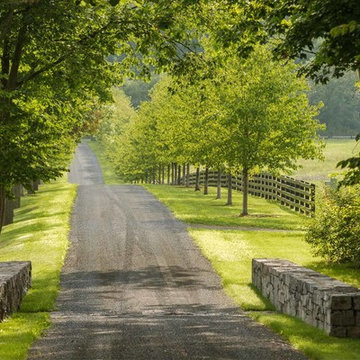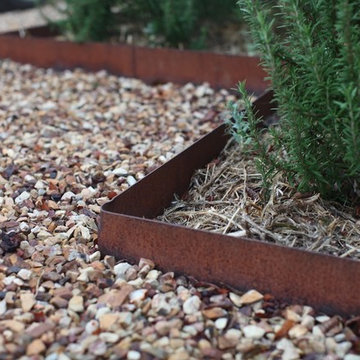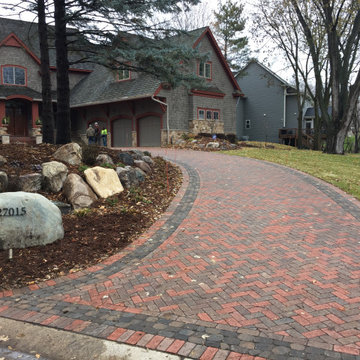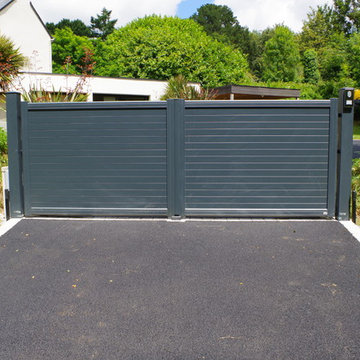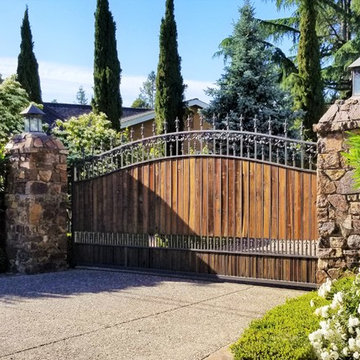843 Billeder af landstil have i indkørsel
Sorteret efter:
Budget
Sorter efter:Populær i dag
1 - 20 af 843 billeder
Item 1 ud af 3
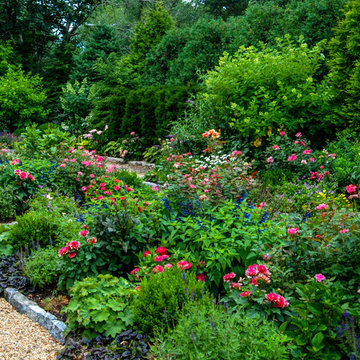
Peastone parking court with antique granite curbing, perennial planting beds and evergreen screening.
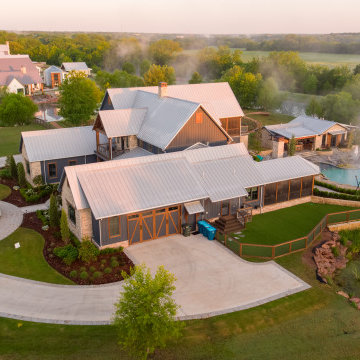
This Caviness project for a modern farmhouse design in a community-based neighborhood called The Prairie At Post in Oklahoma. This complete outdoor design includes a large swimming pool with waterfalls, an underground slide, stream bed, glass tiled spa and sun shelf, native Oklahoma flagstone for patios, pathways and hand-cut stone retaining walls, lush mature landscaping and landscape lighting, a prairie grass embedded pathway design, embedded trampoline, all which overlook the farm pond and Oklahoma sky. This project was designed and installed by Caviness Landscape Design, Inc., a small locally-owned family boutique landscape design firm located in Arcadia, Oklahoma. We handle most all aspects of the design and construction in-house to control the quality and integrity of each project.
Film by Affordable Aerial Photo & Video
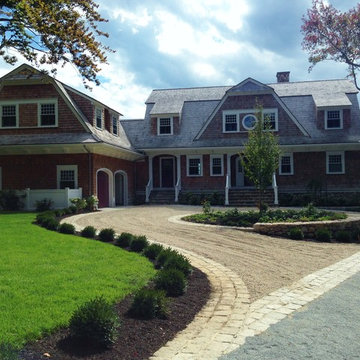
Hard to believe this is one month after planting....the plantings provide privacy and screening for the outdoor shower. We planted creeping thyme between the bluestone to create fragrance when stepped on.
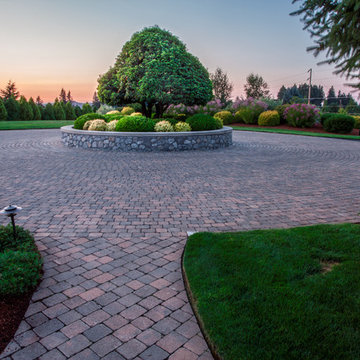
Weddings, family reunions, BBQ's and other special events have all been handled with ease by this 25' wide wrap-around driveway. Photography by: Joe Hollowell

A grand wooden gate introduces the series of arrival sequences to be taken in along the private drive to the main ranch grounds.
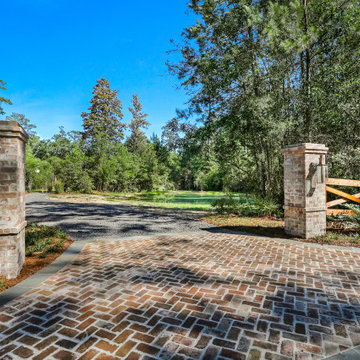
Driveway entrance into the property. Brick columns with copper gas lanterns flank either side of the brick paved entrance.
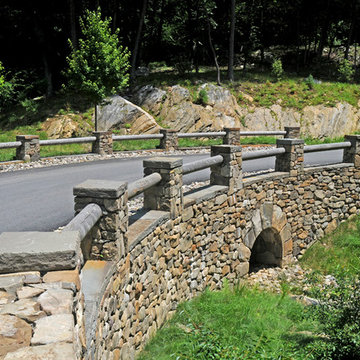
Photos by Barbara Wilson. Bedford equine compound. Mock stone bridge created along the mile long entry drive. Stream channel created with stones to allow runoff from the detention pond on the other side of the bridge flow into an existing wetland and pond downstream.
A lovely equine compound was created out of a 35 acre woodland in Bedford Corners. The design team helped the owners create the home of their dreams out of a parcel with dense woodlands, a pond and NY State wetlands. Barbara was part of the team that helped coordinate local and state wetland permits for building a mile long driveway to the future house site thru wetlands and around an existing pond. She facilitated the layout of the horse paddocks, by obtaining tree permits to clear almost 5 acres for the future grazing areas and an outdoor riding ring. She then supervised the entire development of the landscape on the property. Fences were added enclosing the paddocks. A swimming pool and pool house were laid out to allow easy access to the house without blocking views to the adjacent woodlands. A custom spa was carved out of a piece of ledge at one end of the pool. An outdoor kitchen was designed for the pool area patio and another smaller stand-alone grill was provided at the main house. Mature plantings were added surrounding the house, driveway and outbuildings to create a luxuriant setting for the quaint farmhouse styled home. Mature apple trees were planted along the driveway between the barn and the main house to provide fruit for the family. A custom designed bridge and wood railing system was added along the entry drive where a detention pond overflow connected to an existing pond.
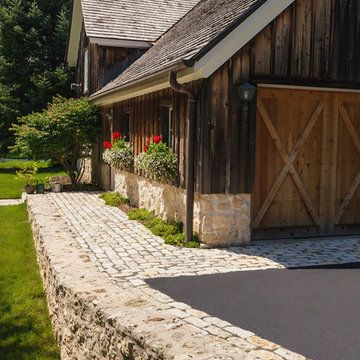
The stone wall around the driveway ties into the stonework on the garage, as well as the cobble walkway.
Westhauser Photography
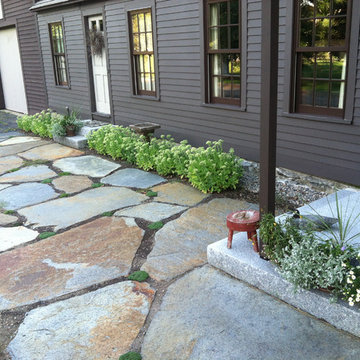
The granite landing extends down in two directions to the Goshen stone walkway.
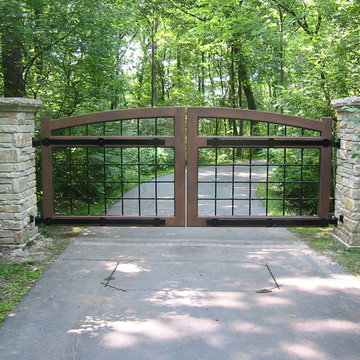
Aluminum driveway gate with simple basket weave fill in with an aluminum reinforced tube frame. Ornamental hinge straps.
843 Billeder af landstil have i indkørsel
1
