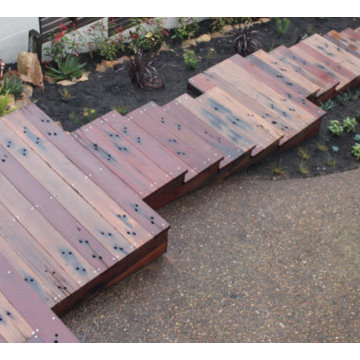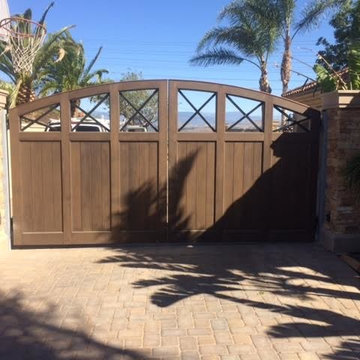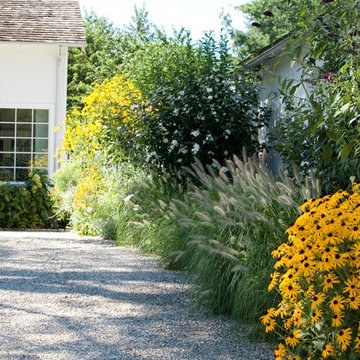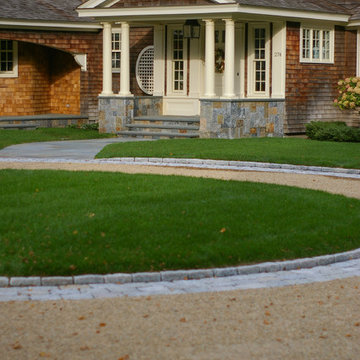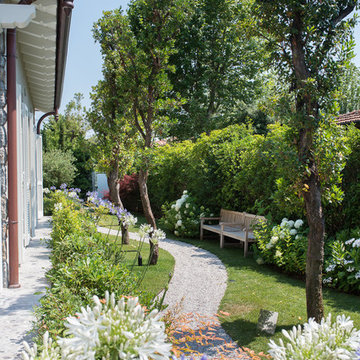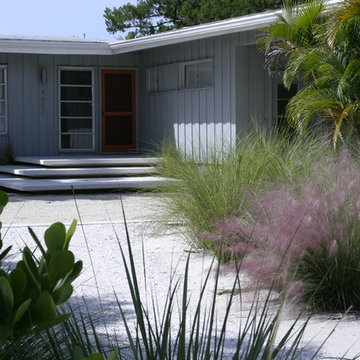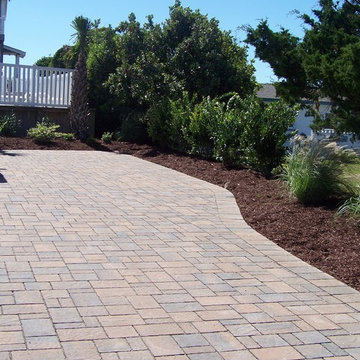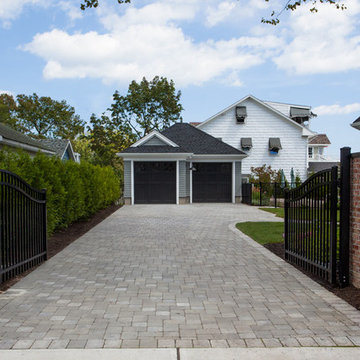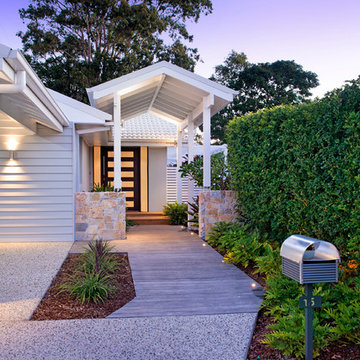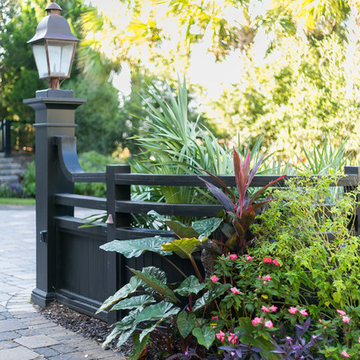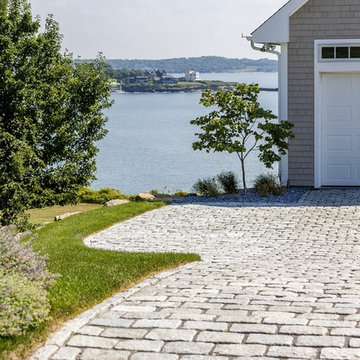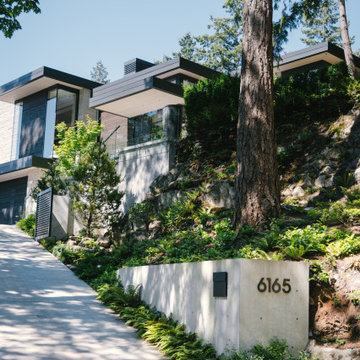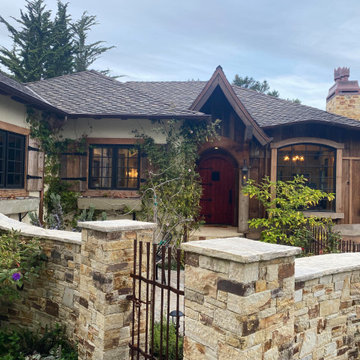378 Billeder af maritim have i indkørsel
Sorteret efter:
Budget
Sorter efter:Populær i dag
1 - 20 af 378 billeder
Item 1 ud af 3
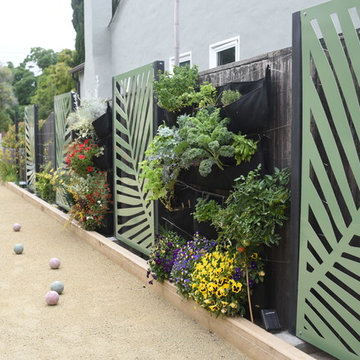
The vertical garden provides a small scale herb and vegetable garden with edible flowers. It's located close to the kitchen for ease of use and care.
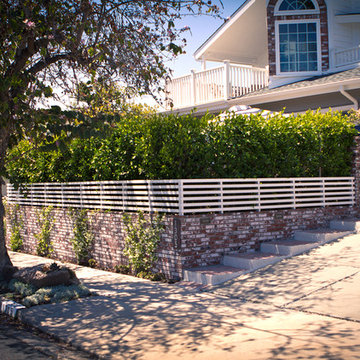
The front yard was sloped down so a new retaining wall was built with matching brick work to the existing architecture. Inside the wall we planted a hedge to provide privacy for the new usable space as comfortable as any back yard patio space.
©Daniel Bosler Photography
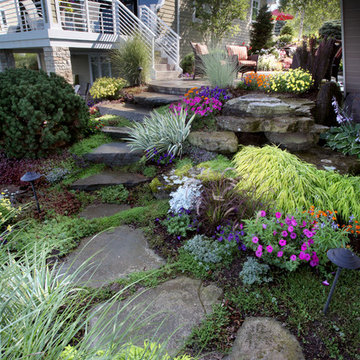
Bluestone walkway. Summer flowering perennials and annuals. Lighting by Night Tide Lighting.
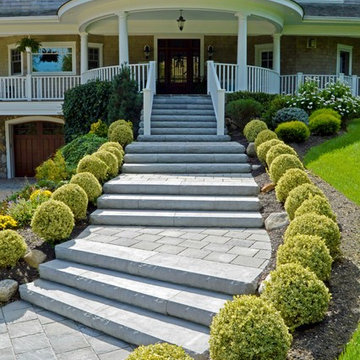
This Northport space was inspired by landscape designs that can be found in the Hamptons. Keeping angles straight, we used 24x24 bluestone slabs in a linear pattern without borders in the backyard and Ww softened the landscape with boxwoods, hydrangeas, and added arborvitaes for privacy. For the front entrance, a gravel driveway/courtyard (as in true Hamptons fashion) and natural stone steps welcomes visitors.
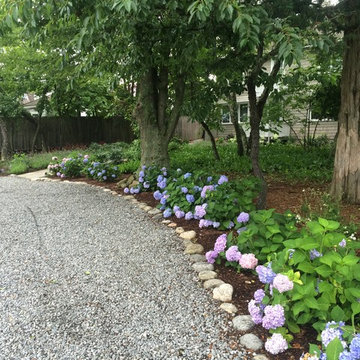
Photo by Barbara Wilson Landscape Architect, LLC
A small residential, seaside property located on Fairfield Beach, Fairfield was renovated by the new owners and adapted for their active family. Barbara was the landscape architect in charge of all of the landscape elements upgrades. She designed new bluestone curving paths to access the front and side doors and designed new landscape lighting to enhance the walks. The existing trees were saved and she designed new shade and salt-tolerant plantings which were added to provide seasonal color and interest while respecting the existing plantings. Along the beach front additional native beach grasses were added to stabilize the dunes while removing some invasive plantings. This work will be phased over the next few years in an effort to keep the sand stable. Beach roses were incorporated into a hollow in the dunes. A small lawn area was renovated and the surrounding Black Pines pruned to provide a small play area and respite from the sun. Beautiful reblooming hydrangeas line the edge of the gravel driveway. Rounded beach stones were used instead of mulch in the island planting along the edge of the adjacent road planted with Miscanthus, Mugo pine and yucca.
Barbara designed a custom kayak rack, custom garbage enclosure, a new layout of the existing wooden deck to facilitate access to the side doors, and detailed how to renovate the front door into only an emergency access with new railings and steps.
She coordinating obtaining bids and then supervised the installation of all elements for the new landscape the project.
The interiors were designed by Jack Montgomery Design of Greenwich, CT and NYC . Tree work was completed by Bartlett Tree Experts. Freddy’s Landscape Company of Fairfield, CT installed the new plantings, installed all the new masonry work and provides landscape maintenance services. JT Low Voltage and Electric installed the landscape lighting.
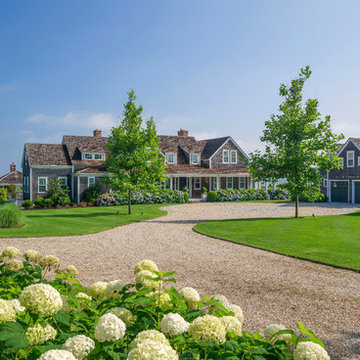
Located in one on the country’s most desirable vacation destinations, this vacation home blends seamlessly into the natural landscape of this unique location. The property includes a crushed stone entry drive with cobble accents, guest house, tennis court, swimming pool with stone deck, pool house with exterior fireplace for those cool summer eves, putting green, lush gardens, and a meandering boardwalk access through the dunes to the beautiful sandy beach.
Photography: Richard Mandelkorn Photography
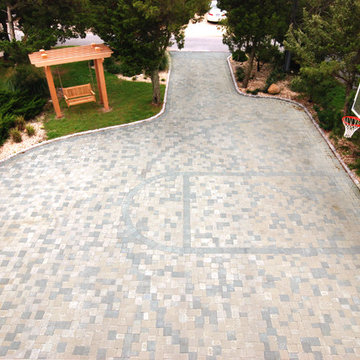
On this narrow site, the only place for a basketball court was the front yard. A subtle pattern in the pavers establishes key markings.
378 Billeder af maritim have i indkørsel
1
