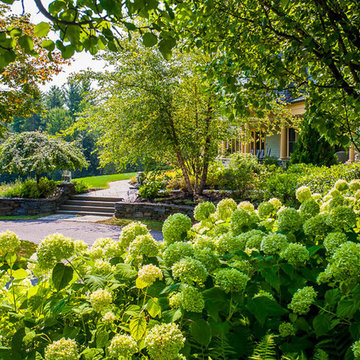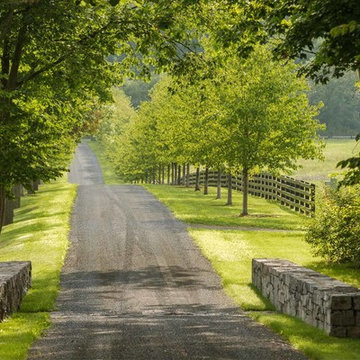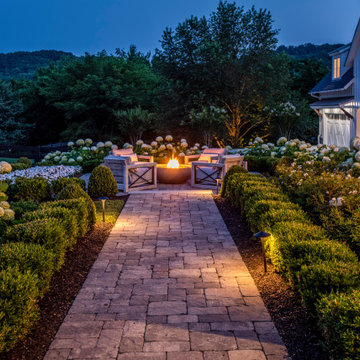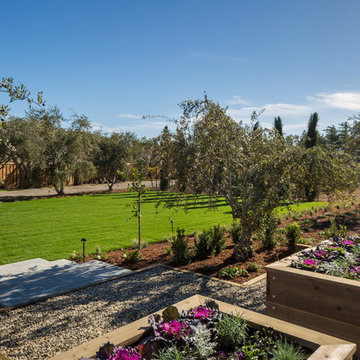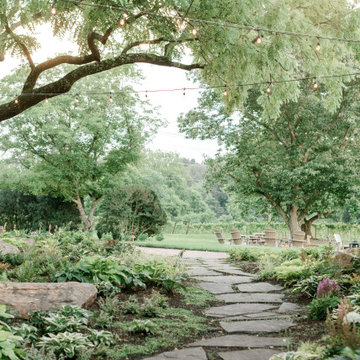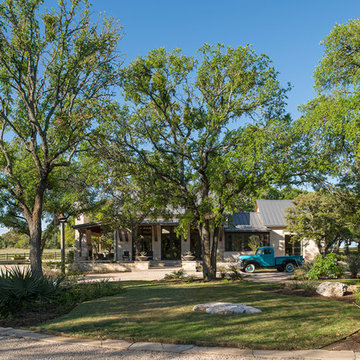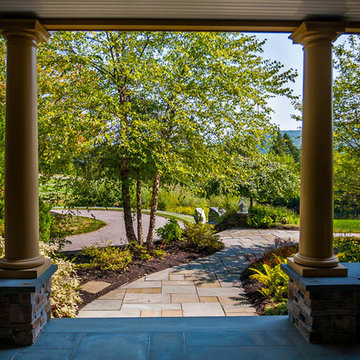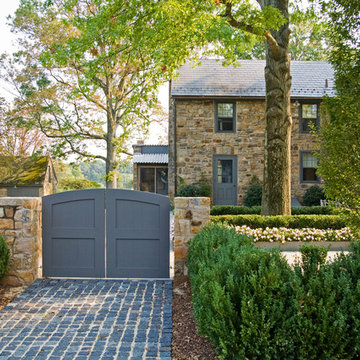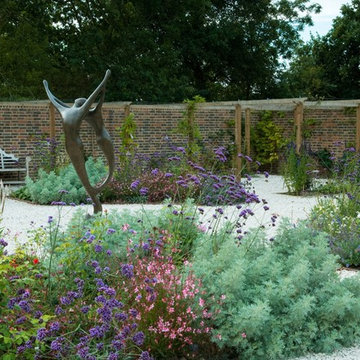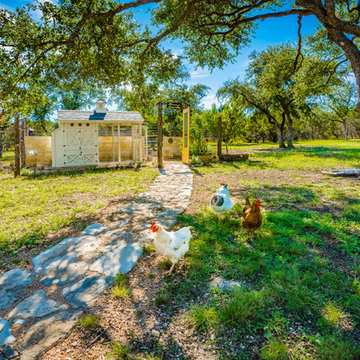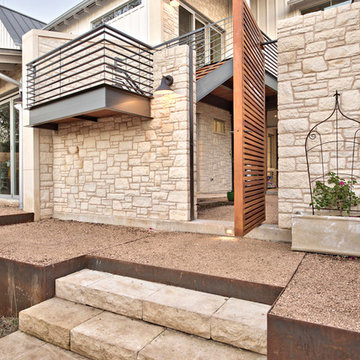1.134 Billeder af landstil have
Sorteret efter:
Budget
Sorter efter:Populær i dag
1 - 20 af 1.134 billeder
Item 1 ud af 3
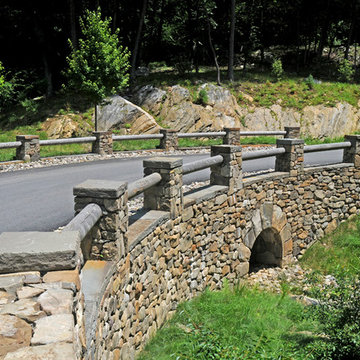
Photos by Barbara Wilson. Bedford equine compound. Mock stone bridge created along the mile long entry drive. Stream channel created with stones to allow runoff from the detention pond on the other side of the bridge flow into an existing wetland and pond downstream.
A lovely equine compound was created out of a 35 acre woodland in Bedford Corners. The design team helped the owners create the home of their dreams out of a parcel with dense woodlands, a pond and NY State wetlands. Barbara was part of the team that helped coordinate local and state wetland permits for building a mile long driveway to the future house site thru wetlands and around an existing pond. She facilitated the layout of the horse paddocks, by obtaining tree permits to clear almost 5 acres for the future grazing areas and an outdoor riding ring. She then supervised the entire development of the landscape on the property. Fences were added enclosing the paddocks. A swimming pool and pool house were laid out to allow easy access to the house without blocking views to the adjacent woodlands. A custom spa was carved out of a piece of ledge at one end of the pool. An outdoor kitchen was designed for the pool area patio and another smaller stand-alone grill was provided at the main house. Mature plantings were added surrounding the house, driveway and outbuildings to create a luxuriant setting for the quaint farmhouse styled home. Mature apple trees were planted along the driveway between the barn and the main house to provide fruit for the family. A custom designed bridge and wood railing system was added along the entry drive where a detention pond overflow connected to an existing pond.
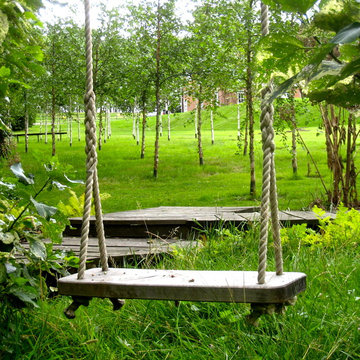
A swing as part of a boardwalk over a bog garden for my clients in Buckinghamshire by Jo Alderson Phillips
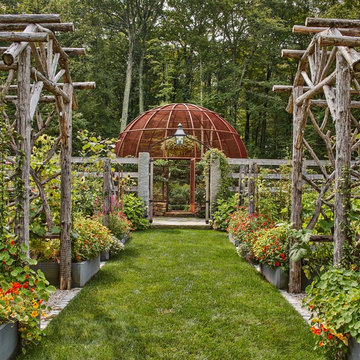
The unique domed Berry Bowl is the terminus of the garden's central pathway.
Robert Benson Photography
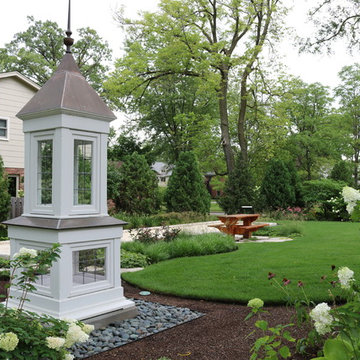
The homeowner made the cupola himself! Check out the impressive copper cladding and leaded glass inserts. The garden features sweeping bed lines, manicured turf, and the pant material is given room to breathe with adequate mulch. Photo by Terra Jenkins and Kirsten Gentry
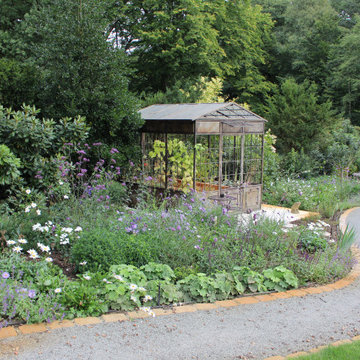
Dieser 1.800 m² große Garten (90 m x 20 m) wird seit 2021 umgestaltet. Der Großteil wurde 2022 gebaut. Die Staudenbeete sind Mitte April gepflanzt worden. Hier sieht man sie Anfang September. Zur Bodenverbesserung haben die engagierten Gartenbesitzer sogar Regenwürmer gekauft und verteilt.
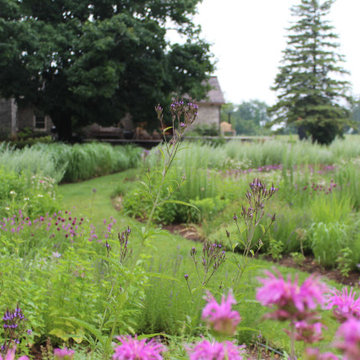
The Stonehouse Meadow in early summer. Forever changing with the seasons, this garden is a haven for song birds, butterflies and pollinators. A mixture of Ontario native wildflowers, perennials and herbs comprise of this expansive meadow and grassland garden.
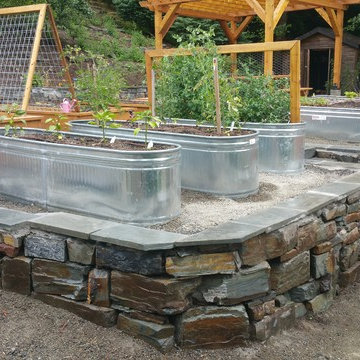
Really fun project featuring:
Drystack retaining walls using 14 tons of Cabinet Gorge wall block
Juniper raised beds, stained
Pergola, stain
Irregular Flagstone Patio 165 sq foot Bluestone featuring many extra large pieces
Cut bluestone risers for main stair case
Raspberry Trellis
Cucumber/squash trellis
Galvanized Horse Trough Planters, both oblong and circular, including a double stacked one in lower area.
200+ foot long fence extension + gate.
Wetland buffer planting of both ornamental and edible varieties of plants
4 zone, complete automatic drip system with micro valve (manual) controls on all beds
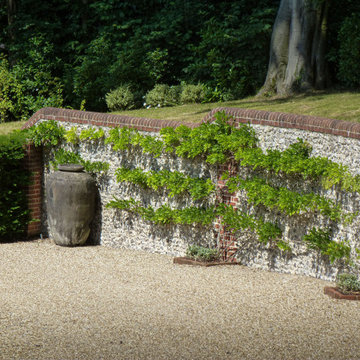
Driveway flanked with tall flint and brick wall. A wisteria is trained laterally in tiers along the wall to soften the expanse
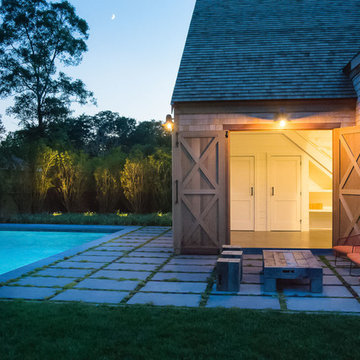
Auroralight inground well lighting illuminates the privet hedges surrounding the pool and are a visual focal point in the evening. The table and chairs are reclaimed lumber and contrasts nicely with the mid-century modern outdoor chairs. The patio is dry laid bluestone pavers with creeping thyme joints. The interior walls of this two story pool house are painted white pine.
1.134 Billeder af landstil have
1
