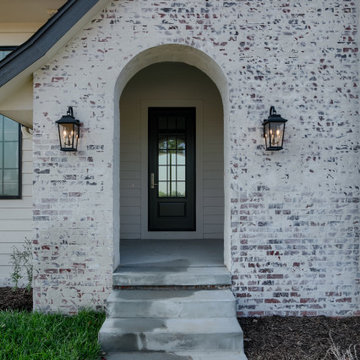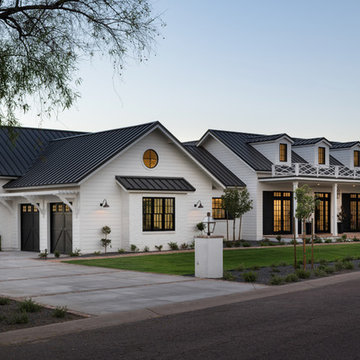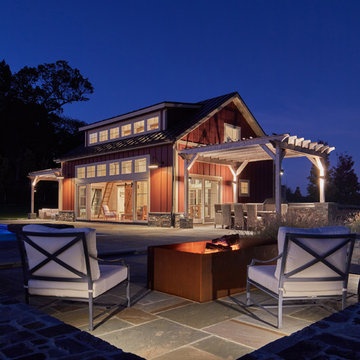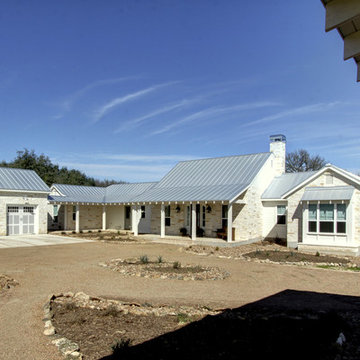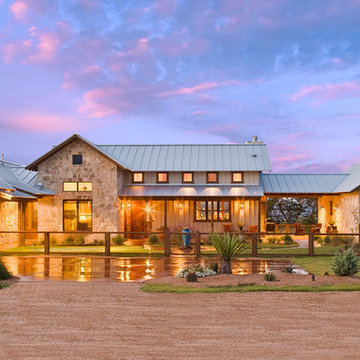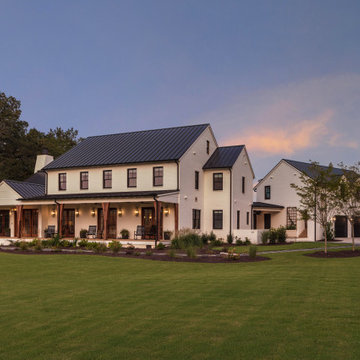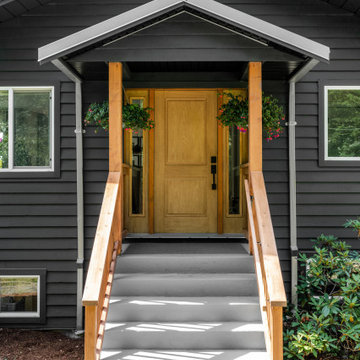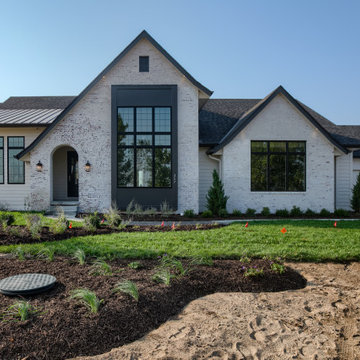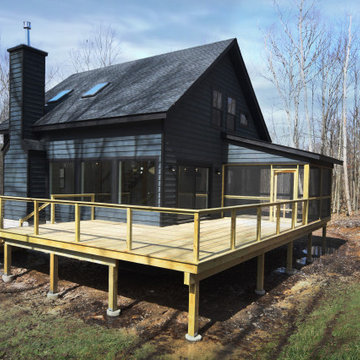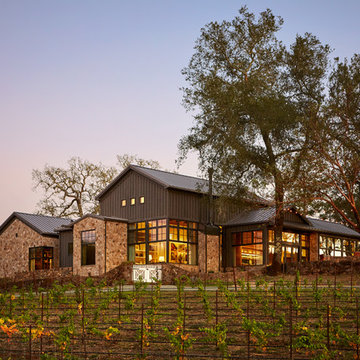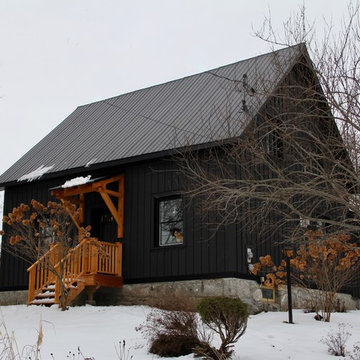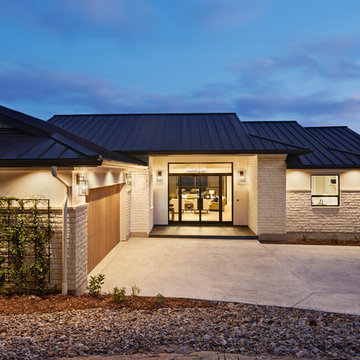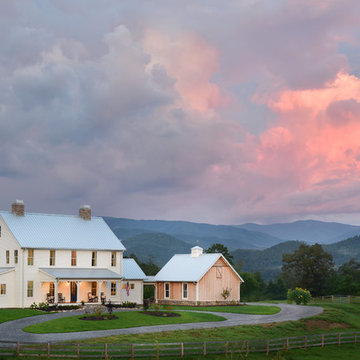4.045 Billeder af landstil hus med ståltag
Sorteret efter:
Budget
Sorter efter:Populær i dag
221 - 240 af 4.045 billeder
Item 1 ud af 3
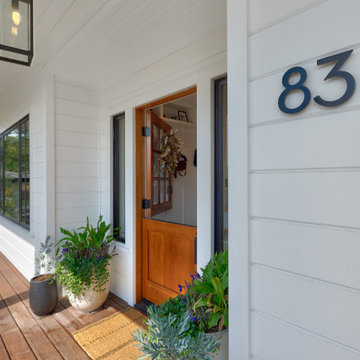
Farmhouse Modern home with horizontal and batten and board white siding and gray/black raised seam metal roofing and black windows.
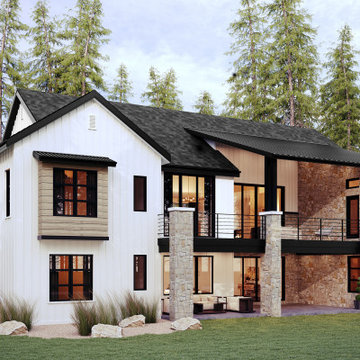
A thoughtful, well designed 5 bed, 6 bath custom ranch home with open living, a main level master bedroom and extensive outdoor living space.
This home’s main level finish includes +/-2700 sf, a farmhouse design with modern architecture, 15’ ceilings through the great room and foyer, wood beams, a sliding glass wall to outdoor living, hearth dining off the kitchen, a second main level bedroom with on-suite bath, a main level study and a three car garage.
A nice plan that can customize to your lifestyle needs. Build this home on your property or ours.
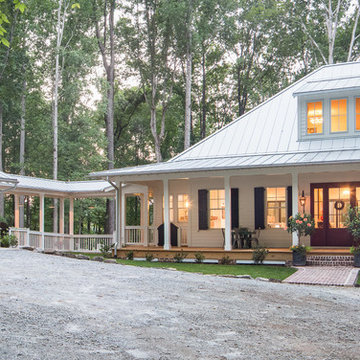
Southern Living House Plan with lots of outdoor living space. Expertly built by t-Olive Properties (www.toliveproperties.com). Photo Credit: David Cannon Photography (www.davidcannonphotography.com)
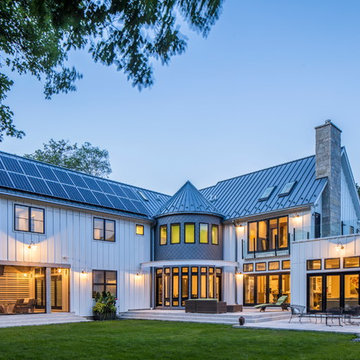
This home is located on an extremely rare five lot parcel in Chicago, overlooking the north branch of the Chicago River. The home was designed as an 'L' to shield the yard from traffic located one block north, to provide strong views to the Chicago River to the west, and to provide access for the solar panels facing due south. An additional 20 panels are on the garage located at the south end of the property.
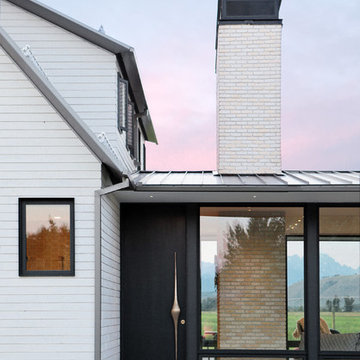
Architectural Design: PLAAD
Structural Engineering: KL&A
Interiors in collaboration with: Grace Home Design
Builder: Jackson Hole Contracting
Photography by: Carrie Patterson Photography
4.045 Billeder af landstil hus med ståltag
12

