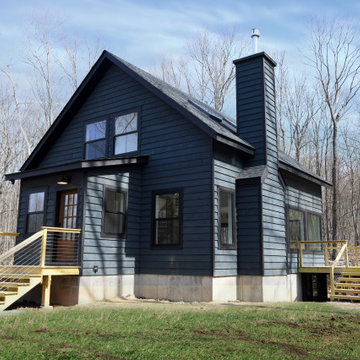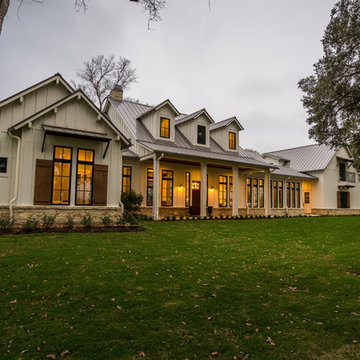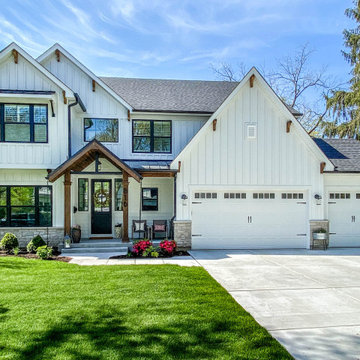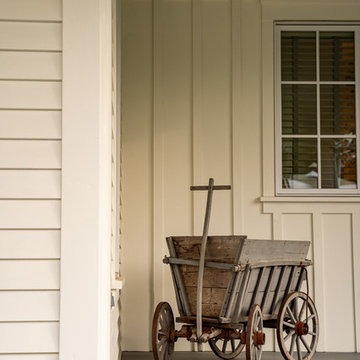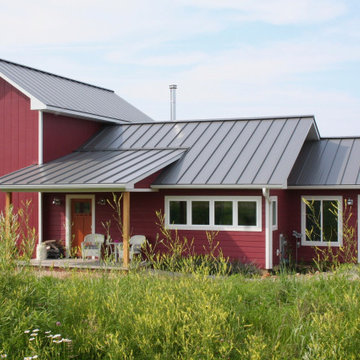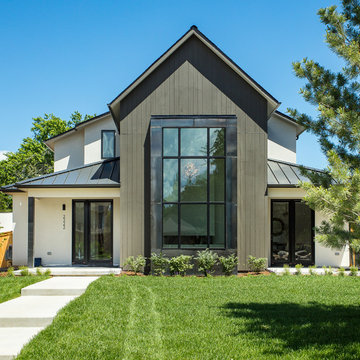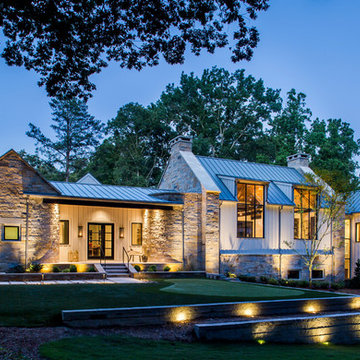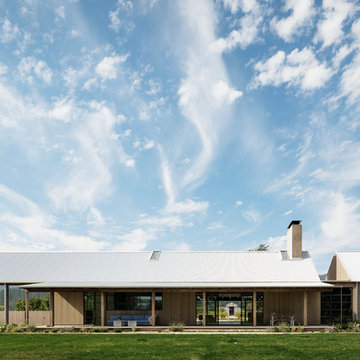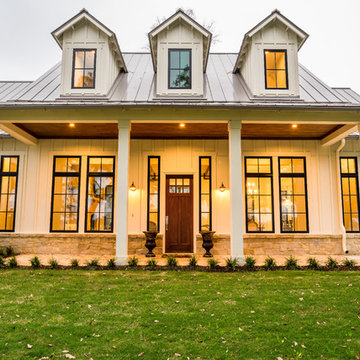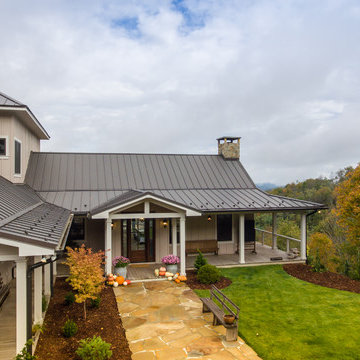4.013 Billeder af landstil hus med ståltag
Sorteret efter:
Budget
Sorter efter:Populær i dag
161 - 180 af 4.013 billeder
Item 1 ud af 3

A truly Modern Farmhouse - flows seamlessly from a bright, fresh indoors to outdoor covered porches, patios and garden setting. A blending of natural interior finish that includes natural wood flooring, interior walnut wood siding, walnut stair handrails, Italian calacatta marble, juxtaposed with modern elements of glass, tension- cable rails, concrete pavers, and metal roofing.
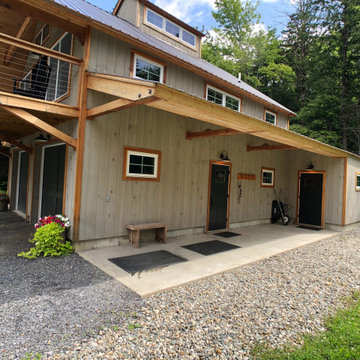
This mountaintop site, the location for a proposed garage and shop would, from its second story, offer a million dollar view of the expansive valley below. This unusual building takes this opportunity to the max. The building’s first level provides various spaces for shops garage bays, and storage. Cantilevered roofs off each side shelter additional work space, and transition visitors to the apartment entry. Arriving upstairs, the visitor enters between private bed-bath spaces on the uphill side, and a generous open kitchen and living area focused on the view. An unusual cantilevered covered porch provides outdoor dining space, and allows the apartment’s living space to extend beyond the garage doors below. A library ladder serves a mini-loft third level. The flexible interior arrangement allows guests to entertain from the kitchen, or to find a private nook in the living area, while maintaining a visual link to what makes this place special.
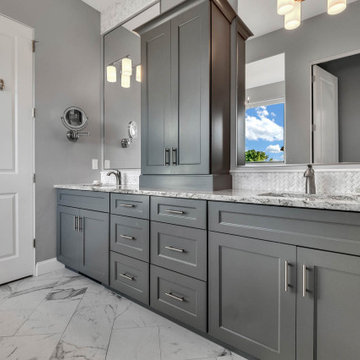
This Gorgeous Modern Farmhouse features a sharp look with plenty of eye-catching contrast and an inviting White Kitchen.
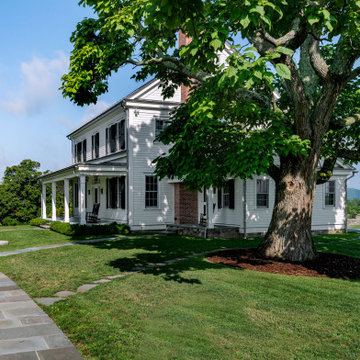
Our clients asked us to design a guest house while thinking about the big picture which included a main house, a guest house, and a garage. We were in the middle of the design phase when they were transferred to Hong Kong. The project continued, as we worked long distance to iron out the details. The guest house/pool house then became home base for periodic visits while we worked on the main house and the garage. Eventually, they came home to their compound, and it feels like they never left.
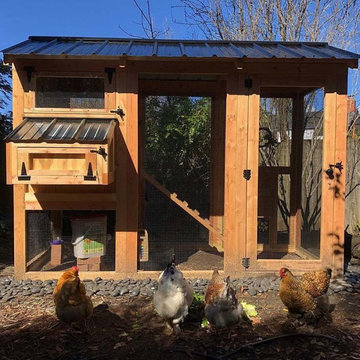
California Coop: A tiny home for chickens. This walk-in chicken coop has a 4' x 9' footprint and is perfect for small flocks and small backyards. Same great quality, just smaller!
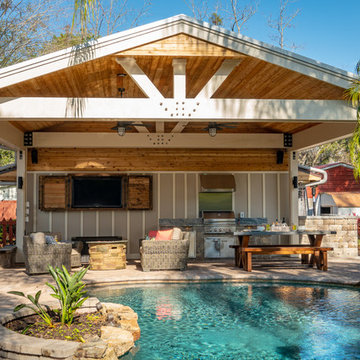
Photo owned by Pratt Guys and can only be used/published with written permission by Pratt Guys.
4.013 Billeder af landstil hus med ståltag
9
