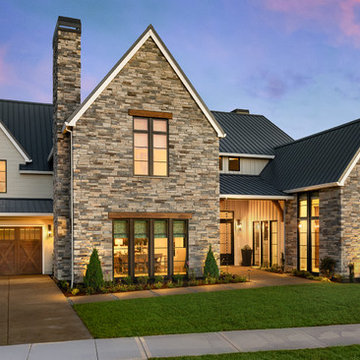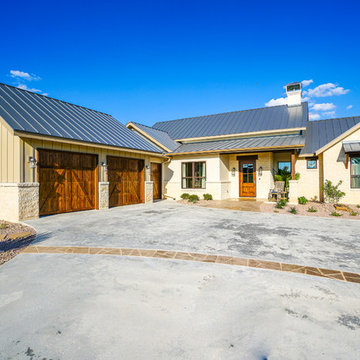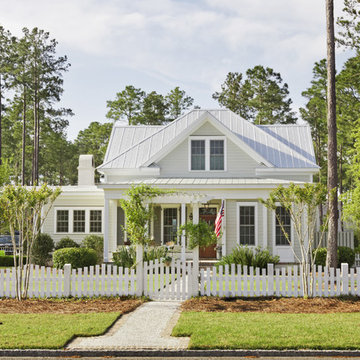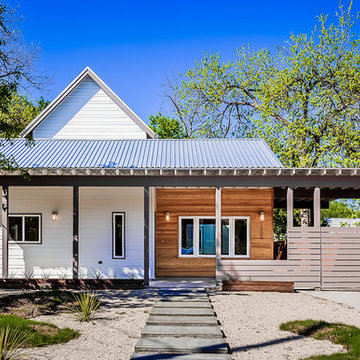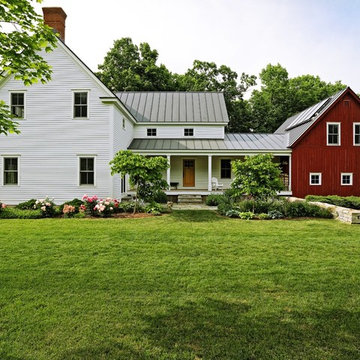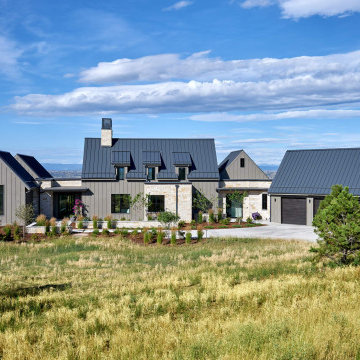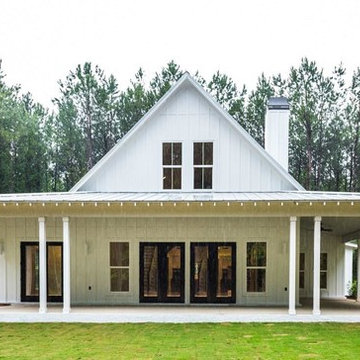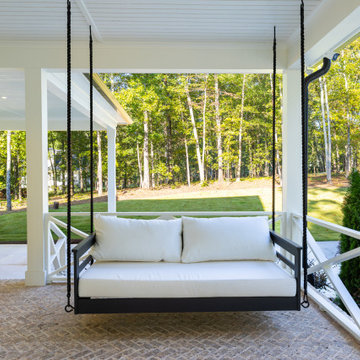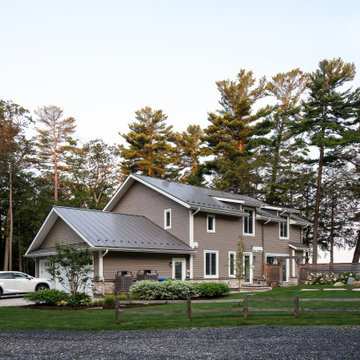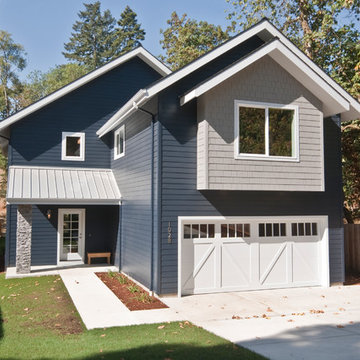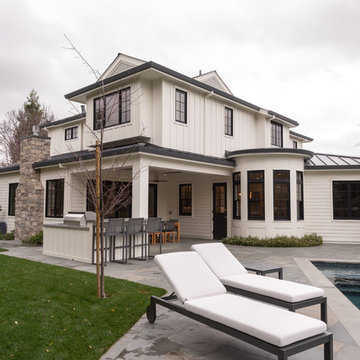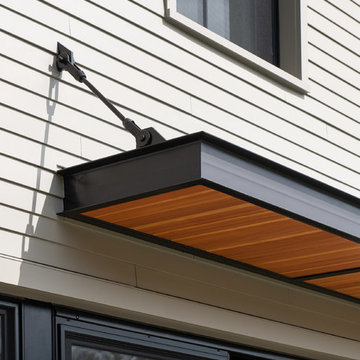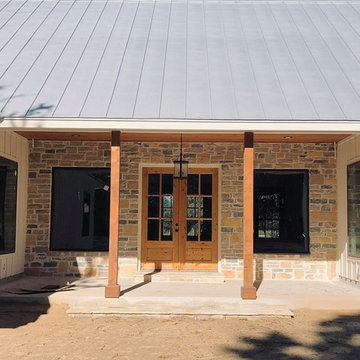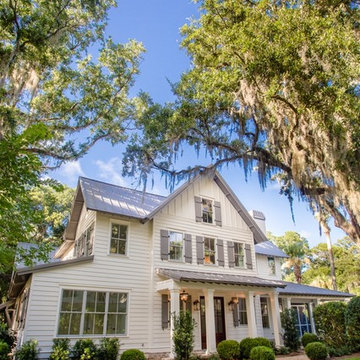4.045 Billeder af landstil hus med ståltag
Sorteret efter:
Budget
Sorter efter:Populær i dag
241 - 260 af 4.045 billeder
Item 1 ud af 3
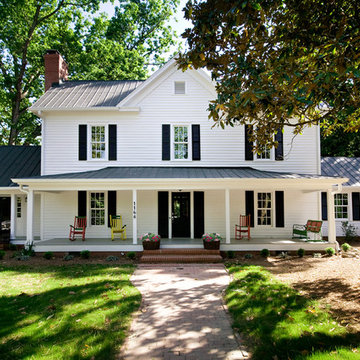
Touches of color add interest to the all important curb appeal. Notice how the color draws your eyes toward the front door! Photo by Marilyn Peryer
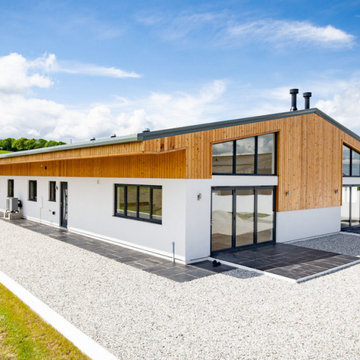
Our Clients wanted to convert a former cattle barn, into a luxury new home.
In recent years planning law changed to allow the conversion of agricultural buildings to residential dwellings under permitted development legislation (Class Q). This wonderfully converted barn is an example of what can be done within the strict guidelines of this legislation. A former cattle barn, this building is now a stunning residential home. And that’s not the end of the story… Once a Class Q development has been granted it is possible to then re-apply for Full Planning Consent to demolish the existing building entirely and replace it with a brand new dwelling, not constrained to the regulations required under the original Class Q Approval. Get in touch to find out more...
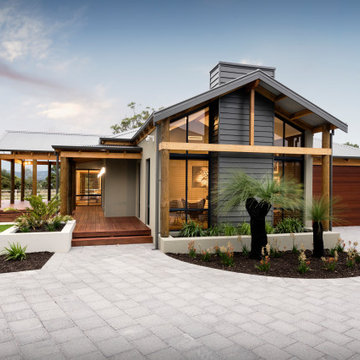
Soaring gable windows bathe the Karridale’s living and entertaining spaces in natural light. The home’s summer room cascades out onto the cool verandas and expansive alfresco deck.
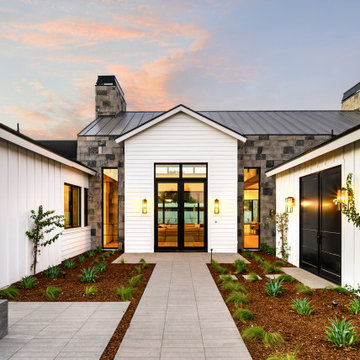
WINNER: Silver Award – One-of-a-Kind Custom or Spec 4,001 – 5,000 sq ft, Best in American Living Awards, 2019
Affectionately called The Magnolia, a reference to the architect's Southern upbringing, this project was a grass roots exploration of farmhouse architecture. Located in Phoenix, Arizona’s idyllic Arcadia neighborhood, the home gives a nod to the area’s citrus orchard history.
Echoing the past while embracing current millennial design expectations, this just-complete speculative family home hosts four bedrooms, an office, open living with a separate “dirty kitchen”, and the Stone Bar. Positioned in the Northwestern portion of the site, the Stone Bar provides entertainment for the interior and exterior spaces. With retracting sliding glass doors and windows above the bar, the space opens up to provide a multipurpose playspace for kids and adults alike.
Nearly as eyecatching as the Camelback Mountain view is the stunning use of exposed beams, stone, and mill scale steel in this grass roots exploration of farmhouse architecture. White painted siding, white interior walls, and warm wood floors communicate a harmonious embrace in this soothing, family-friendly abode.
Project Details // The Magnolia House
Architecture: Drewett Works
Developer: Marc Development
Builder: Rafterhouse
Interior Design: Rafterhouse
Landscape Design: Refined Gardens
Photographer: ProVisuals Media
Awards
Silver Award – One-of-a-Kind Custom or Spec 4,001 – 5,000 sq ft, Best in American Living Awards, 2019
Featured In
“The Genteel Charm of Modern Farmhouse Architecture Inspired by Architect C.P. Drewett,” by Elise Glickman for Iconic Life, Nov 13, 2019
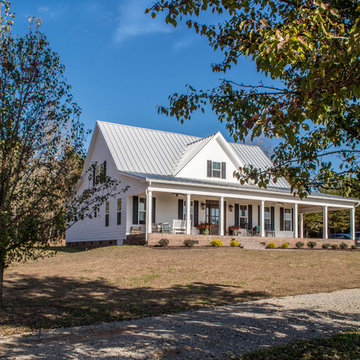
This new home was designed to nestle quietly into the rich landscape of rolling pastures and striking mountain views. A wrap around front porch forms a facade that welcomes visitors and hearkens to a time when front porch living was all the entertainment a family needed. White lap siding coupled with a galvanized metal roof and contrasting pops of warmth from the stained door and earthen brick, give this home a timeless feel and classic farmhouse style. The story and a half home has 3 bedrooms and two and half baths. The master suite is located on the main level with two bedrooms and a loft office on the upper level. A beautiful open concept with traditional scale and detailing gives the home historic character and charm. Transom lites, perfectly sized windows, a central foyer with open stair and wide plank heart pine flooring all help to add to the nostalgic feel of this young home. White walls, shiplap details, quartz counters, shaker cabinets, simple trim designs, an abundance of natural light and carefully designed artificial lighting make modest spaces feel large and lend to the homeowner's delight in their new custom home.
Kimberly Kerl
4.045 Billeder af landstil hus med ståltag
13
