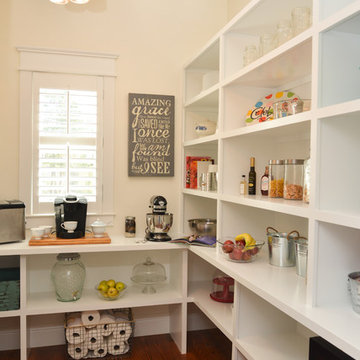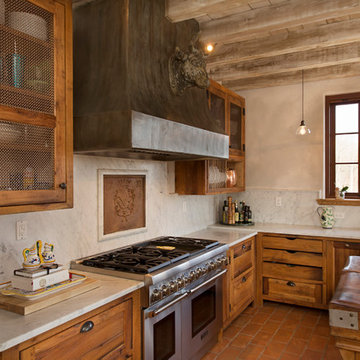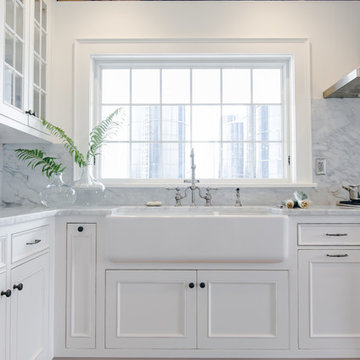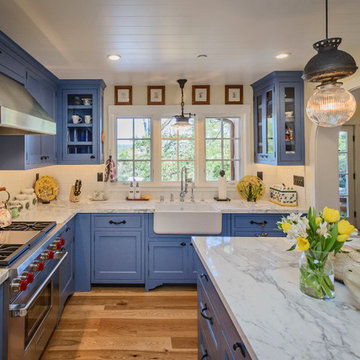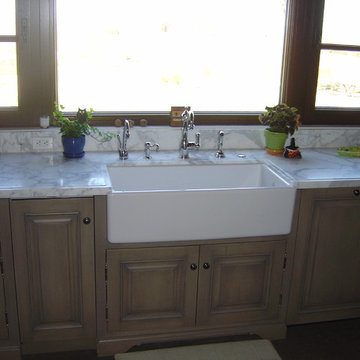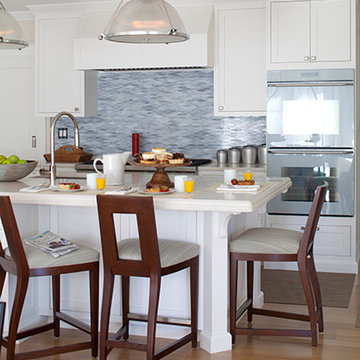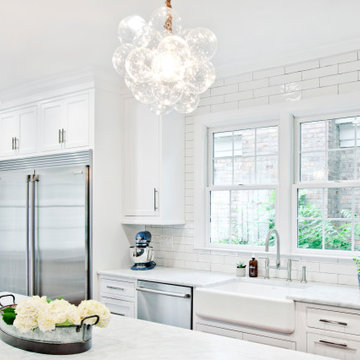6.594 Billeder af landstil køkken med marmorbordplade
Sorteret efter:
Budget
Sorter efter:Populær i dag
161 - 180 af 6.594 billeder
Item 1 ud af 3
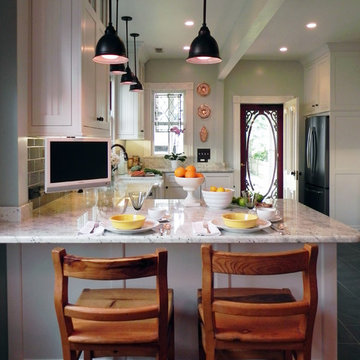
The existing quirky floor plan of this 17 year old kitchen created 4 work areas and left no room for a proper laundry and utility room. We actually made this kitchen smaller to make it function better. We took the cramped u-shaped area that housed the stove and refrigerator and walled it off to create a new more generous laundry room with room for ironing & sewing. The now rectangular shaped kitchen was reoriented by installing new windows with higher sills we were able to line the exterior wall with cabinets and counter, giving the sink a nice view to the side yard. To create the Victorian look the owners desired in their 1920’s home, we used wall cabinets with inset doors and beaded panels, for economy the base cabinets are full overlay doors & drawers all in the same finish, Nordic White. The owner selected a gorgeous serene white river granite for the counters and we selected a taupe glass subway tile to pull the palette together. Another special feature of this kitchen is the custom pocket dog door. The owner’s had a salvaged door that we incorporated in a pocket in the peninsula to corale the dogs when the owner aren’t home. Tina Colebrook

NSD remodeled dated kitchen to create a beautiful, vintage inspired, farmhouse kitchen with classic European touches.

The island is stained walnut. The cabinets are glazed paint. The gray-green hutch has copper mesh over the doors and is designed to appear as a separate free standing piece. Small appliances are behind the cabinets at countertop level next to the range. The hood is copper with an aged finish. The wall of windows keeps the room light and airy, despite the dreary Pacific Northwest winters! The fireplace wall was floor to ceiling brick with a big wood stove. The new fireplace surround is honed marble. The hutch to the left is built into the wall and holds all of their electronics.
Project by Portland interior design studio Jenni Leasia Interior Design. Also serving Lake Oswego, West Linn, Vancouver, Sherwood, Camas, Oregon City, Beaverton, and the whole of Greater Portland.
For more about Jenni Leasia Interior Design, click here: https://www.jennileasiadesign.com/

Modern functionality with a vintage farmhouse style makes this the perfect kitchen featuring marble counter tops, subway tile backsplash, SubZero and Wolf appliances, custom cabinetry, white oak floating shelves and engineered wide plank, oak flooring.

This Old House, Bedford. I was asked to be back on the team to work on the second oldest house TOH had ever worked on! It was a great project, super homeowners and a fair amount of discovery and challenges as we brought this old house back to her former glory. The homeowner needed more space and wanted to add on a great room of the kitchen. I was tasked with creating a kitchen that fit into todays modern world but celebrated the "old house" details. Exposed beams, uneven floors, posts and storage needs where all high on the to do and worry list! Working in a full size pantry with counters and a deep freeze provided that function and charm we were all hoping for in this new kitchen. A custom blue inset island with a beautiful 2" thick honed Danby marble top works nicely in the open concept feel. Glass fronted cabinets, blue and white tile and a hint of red in the back wall of the pantry all have a nod to the historic roots of the property and subtle reminder to it's part in the American Revolution. All the episodes of this exciting project may be viewed by going to www.thisoldhouse.com, search Bedford. Enjoy!
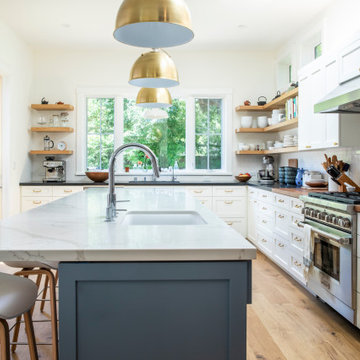
island, white marble countertop, white kitchen, subway tiles, wood floating shelves, shaker cabinets, light hardwood floor, black counter top ,butcher block countertop, brass lightning
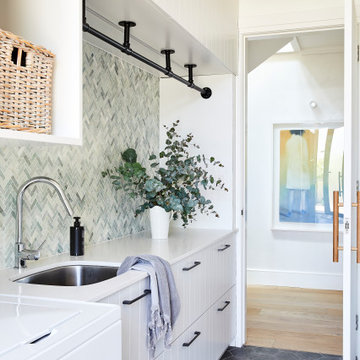
A beautiful Hamptons kitchen featuring slimline white shaker and V-groove cabinetry, Carrara marble bench tops and splash back with fluted glass with black and timber accents. A soaring v-groove vaulted ceiling and a light filled space make this kitchen inviting, warm and fresh. A black butlers pantry with brass features punctures this space and is visible through a steel black door.

The interior fixture choices--white cabinets, stainless steel appliances, neutral toned backsplashes and a cornflower blue island keep the home grounded while still maintaining a touch of modern elegance.
6.594 Billeder af landstil køkken med marmorbordplade
9
