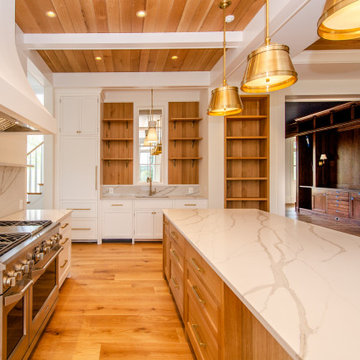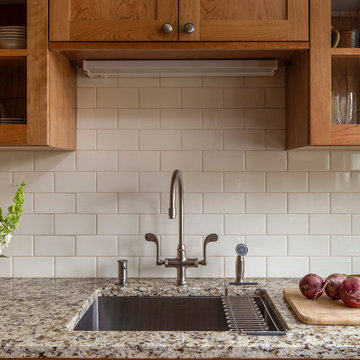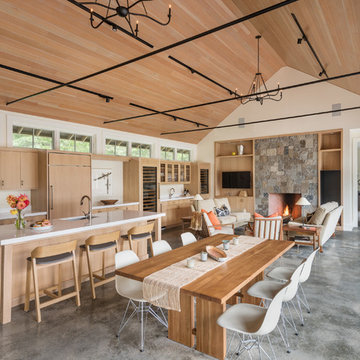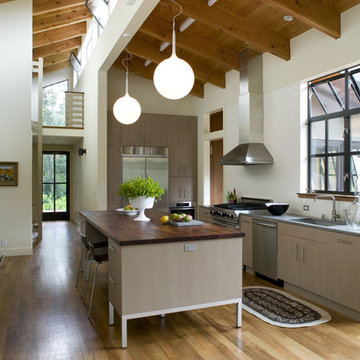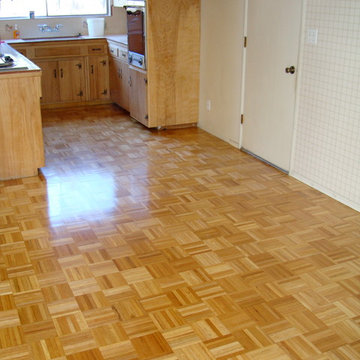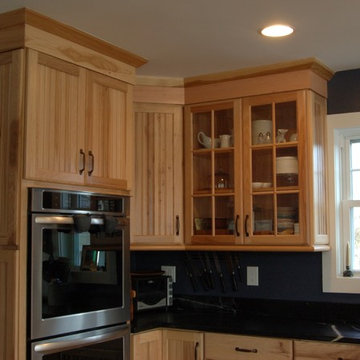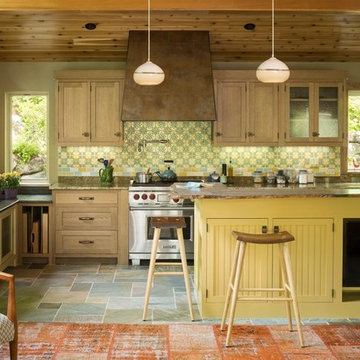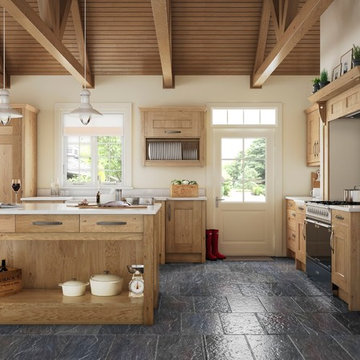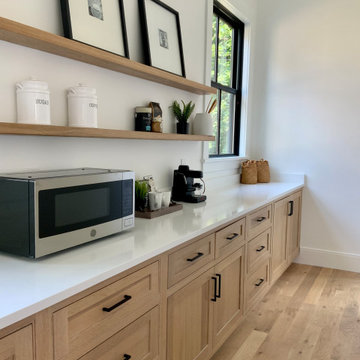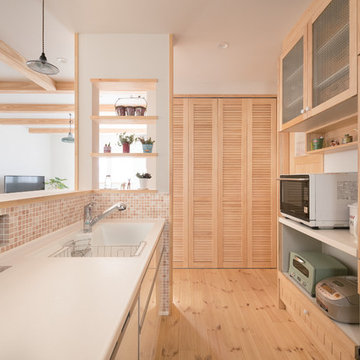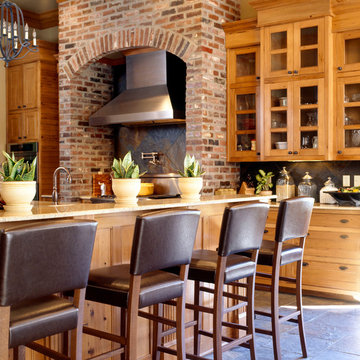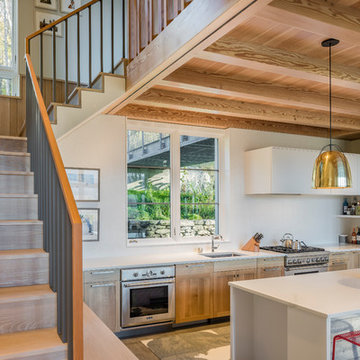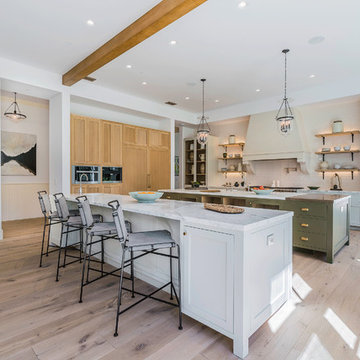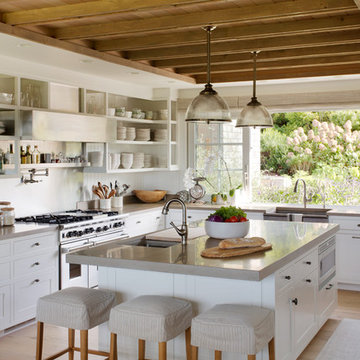2.382 Billeder af landstil køkken med skabe i lyst træ
Sorteret efter:
Budget
Sorter efter:Populær i dag
181 - 200 af 2.382 billeder
Item 1 ud af 3
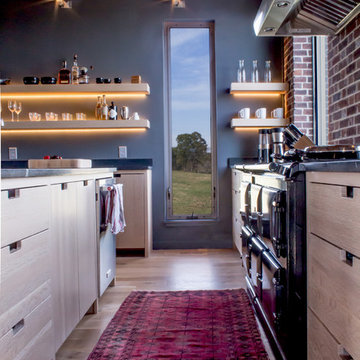
AGA 5 range oven, white oak rift sawn, white oak quarter sawn, brick backsplash
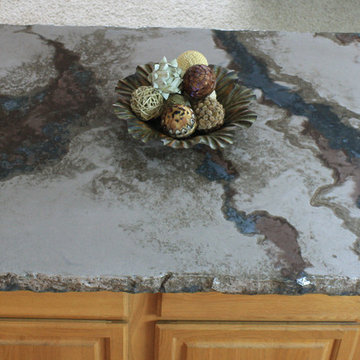
Beautiful natural rock veining with complementary blacks, browns, and tan coloring throughout the piece. We love the movement and texture in this custom top for a kitchen island.

Un loft immense, dans un ancien garage, à rénover entièrement pour moins de 250 euros par mètre carré ! Il a fallu ruser.... les anciens propriétaires avaient peint les murs en vert pomme et en violet, aucun sol n'était semblable à l'autre.... l'uniformisation s'est faite par le choix d'un beau blanc mat partout, sols murs et plafonds, avec un revêtement de sol pour usage commercial qui a permis de proposer de la résistance tout en conservant le bel aspect des lattes de parquet (en réalité un parquet flottant de très mauvaise facture, qui semble ainsi du parquet massif simplement peint). Le blanc a aussi apporté de la luminosité et une impression de calme, d'espace et de quiétude, tout en jouant au maximum de la luminosité naturelle dans cet ancien garage où les seules fenêtres sont des fenêtres de toit qui laissent seulement voir le ciel. La salle de bain était en carrelage marron, remplacé par des carreaux émaillés imitation zelliges ; pour donner du cachet et un caractère unique au lieu, les meubles ont été maçonnés sur mesure : plan vasque dans la salle de bain, bibliothèque dans le salon de lecture, vaisselier dans l'espace dinatoire, meuble de rangement pour les jouets dans le coin des enfants. La cuisine ne pouvait pas être refaite entièrement pour une question de budget, on a donc simplement remplacé les portes blanches laquées d'origine par du beau pin huilé et des poignées industrielles. Toujours pour respecter les contraintes financières de la famille, les meubles et accessoires ont été dans la mesure du possible chinés sur internet ou aux puces. Les nouveaux propriétaires souhaitaient un univers industriels campagnard, un sentiment de maison de vacances en noir, blanc et bois. Seule exception : la chambre d'enfants (une petite fille et un bébé) pour laquelle une estrade sur mesure a été imaginée, avec des rangements en dessous et un espace pour la tête de lit du berceau. Le papier peint Rebel Walls à l'ambiance sylvestre complète la déco, très nature et poétique.
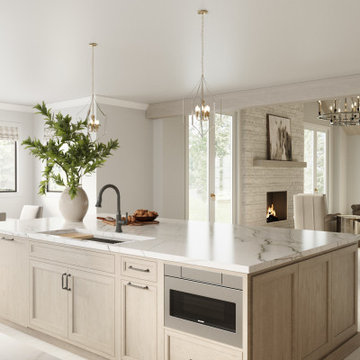
What a transformation this is going to be. We are taking out some walls, expanding the kitchen window reconfiguring the space and adding some amazing details. The wood beams and planked ceiling combined with the taller French doors will make a statement for sure. This remodel started Jan of 2024. We are the design team that is bringing this to life, no architect just our team and our chosen construction team. We will be featuring Plato Cabinetry in this remarkable remodel.
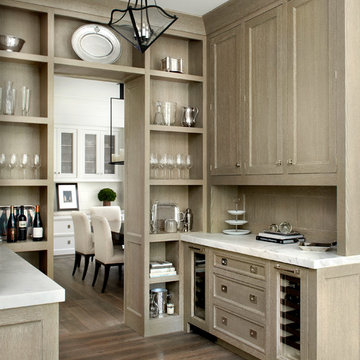
Gracious and timeless, this coordinating butler’s pantry and open dining room featuring a custom hood surround are the heart of this stunning home. O'Brien Harris Cabinetry in Chicago worked on this custom home for the builders of Tiburon Homes as their personal residence. The biggest challenge/opportunity of this kitchen was the size and openness of the space. We created natural functions in the large space, dividing it into four main areas: casual dining, butler’s pantry, serving station, and main kitchen. The division was achieved through a variety of cabinet and finish styles, yet the space still feels cohesive, quiet, and organized.
The finish is Oxford rift and quartered oak and with a soft ceruse, a favorite in the O’Brien Harris library. The cabinetry has integrated hardware—campaign-style pulls on the drawers give it a furniture feel. In the kitchen, a finishing touch is oak banding around the cooktop and range cabinetry and refrigeration units. We integrated the oak finish into the island and raised it up to feel lighter, adding polished stainless-steel cuffs to the legs. obrienharris.com
2.382 Billeder af landstil køkken med skabe i lyst træ
10
