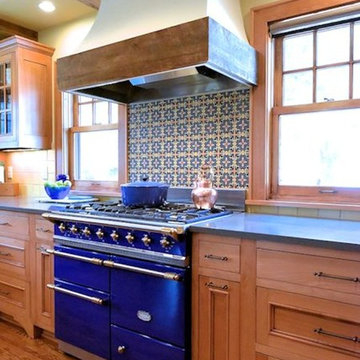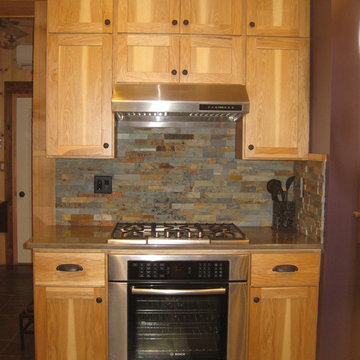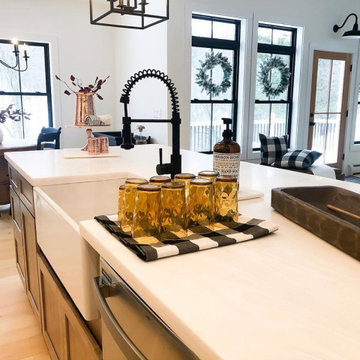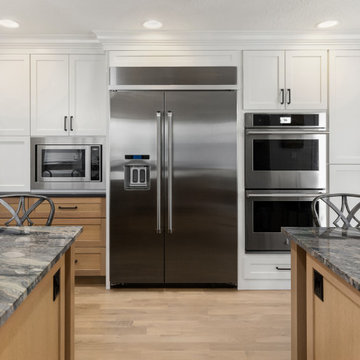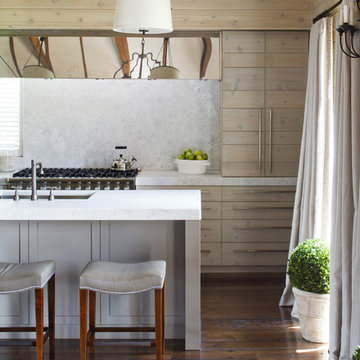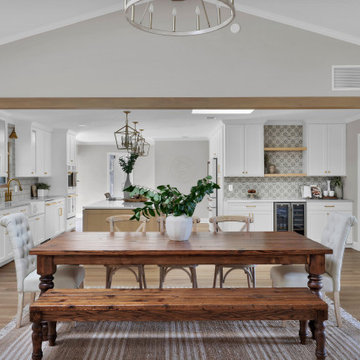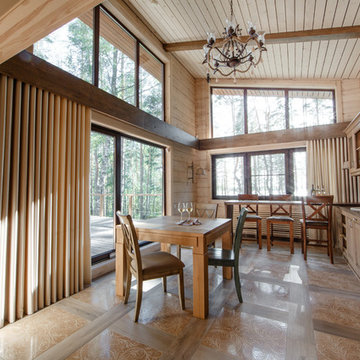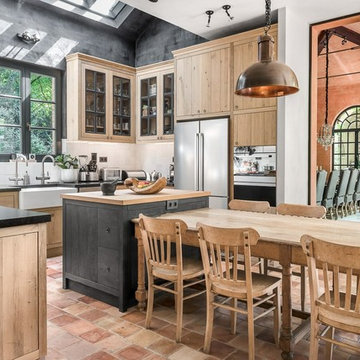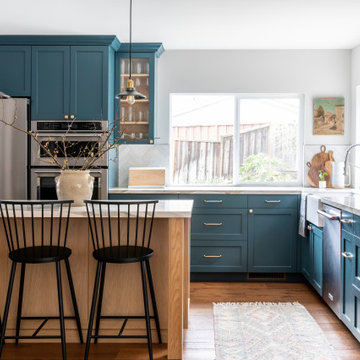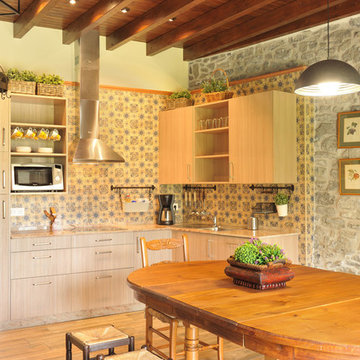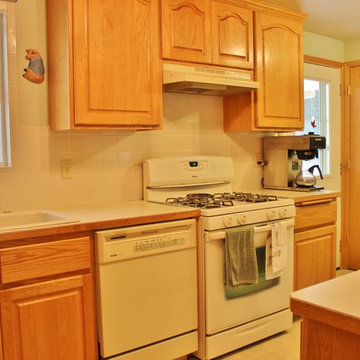2.382 Billeder af landstil køkken med skabe i lyst træ
Sorteret efter:
Budget
Sorter efter:Populær i dag
221 - 240 af 2.382 billeder
Item 1 ud af 3
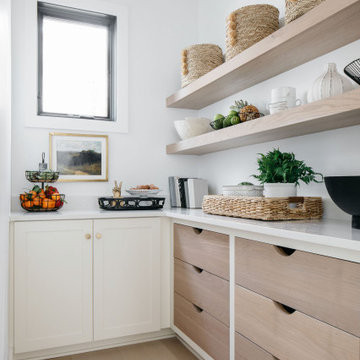
The space that gets the most compliments in our client’s homes?
The pantry! We all love to imagine what life would be like with a perfectly organized pantry, and adding in smart cabinetry solutions is a step in that direction.
Save this post for the next time you need motivation to clean your pantry!?
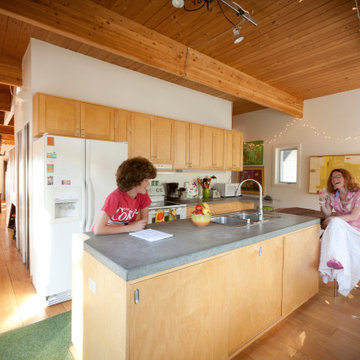
Drawing on utility farm buildings, the design of this house is direct in it’s form and organization. Located in a dense St. Paul neighborhood on a narrow 39’ wide lot, the house draws equally from it’s turn of the century neighbors for scale and materiality.
The 20’ wide shotgun structure allowed the house to be pushed to the east, opening up the west wall for large windows and the opportunity for an outdoor room. This changed what is normally “nowhere” space between houses into an active extension of the home used to BBQ, play catch, and afford pleasant transition from front to back.
Life plays out in the home within three space, the living/dining, the kitchen/breakfast, and the porch/outdoor room. All three are used daily either actively or borrowed. Each is clearly defined and connected to the others through the careful placement or absence of walls or corners, and made more expansive by increased height, defined sightlines, and exposed structure
Architect:
Ben Awes AIA
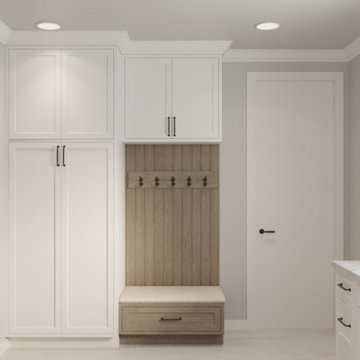
What a transformation this is going to be. We are taking out some walls, expanding the kitchen window reconfiguring the space and adding some amazing details. The wood beams and planked ceiling combined with the taller French doors will make a statement for sure. This remodel started Jan of 2024. We are the design team that is bringing this to life, no architect just our team and our chosen construction team. We will be featuring Plato Cabinetry in this remarkable remodel.

This modern farmhouse kitchen features a beautiful combination of Navy Blue painted and gray stained Hickory cabinets that’s sure to be an eye-catcher. The elegant “Morel” stain blends and harmonizes the natural Hickory wood grain while emphasizing the grain with a subtle gray tone that beautifully coordinated with the cool, deep blue paint.
The “Gale Force” SW 7605 blue paint from Sherwin-Williams is a stunning deep blue paint color that is sophisticated, fun, and creative. It’s a stunning statement-making color that’s sure to be a classic for years to come and represents the latest in color trends. It’s no surprise this beautiful navy blue has been a part of Dura Supreme’s Curated Color Collection for several years, making the top 6 colors for 2017 through 2020.
Beyond the beautiful exterior, there is so much well-thought-out storage and function behind each and every cabinet door. The two beautiful blue countertop towers that frame the modern wood hood and cooktop are two intricately designed larder cabinets built to meet the homeowner’s exact needs.
The larder cabinet on the left is designed as a beverage center with apothecary drawers designed for housing beverage stir sticks, sugar packets, creamers, and other misc. coffee and home bar supplies. A wine glass rack and shelves provides optimal storage for a full collection of glassware while a power supply in the back helps power coffee & espresso (machines, blenders, grinders and other small appliances that could be used for daily beverage creations. The roll-out shelf makes it easier to fill clean and operate each appliance while also making it easy to put away. Pocket doors tuck out of the way and into the cabinet so you can easily leave open for your household or guests to access, but easily shut the cabinet doors and conceal when you’re ready to tidy up.
Beneath the beverage center larder is a drawer designed with 2 layers of multi-tasking storage for utensils and additional beverage supplies storage with space for tea packets, and a full drawer of K-Cup storage. The cabinet below uses powered roll-out shelves to create the perfect breakfast center with power for a toaster and divided storage to organize all the daily fixings and pantry items the household needs for their morning routine.
On the right, the second larder is the ultimate hub and center for the homeowner’s baking tasks. A wide roll-out shelf helps store heavy small appliances like a KitchenAid Mixer while making them easy to use, clean, and put away. Shelves and a set of apothecary drawers help house an assortment of baking tools, ingredients, mixing bowls and cookbooks. Beneath the counter a drawer and a set of roll-out shelves in various heights provides more easy access storage for pantry items, misc. baking accessories, rolling pins, mixing bowls, and more.
The kitchen island provides a large worktop, seating for 3-4 guests, and even more storage! The back of the island includes an appliance lift cabinet used for a sewing machine for the homeowner’s beloved hobby, a deep drawer built for organizing a full collection of dishware, a waste recycling bin, and more!
All and all this kitchen is as functional as it is beautiful!
Request a FREE Dura Supreme Brochure Packet:
http://www.durasupreme.com/request-brochure
Find a Dura Supreme Showroom near you at:
https://www.durasupreme.com/find-a-showroom/

An urban townhome gets a sophisticated farmhouse influenced makeover. This home had a small, closed off kitchen which was not functional for this busy family. By removing the wall to the dining room the house is open from front to back, creating a large, open space for family fun, dining and entertainment. The kitchen features contrasting cabinets with a light wood finish on the base cabinets contrasting with white uppers. The butler's pantry area features glass front cabinets to keep the space open and airy. Marble backsplash with a contrasting patterned backsplash accent at the microwave bar adds texture, color and interest. The peninsula is perfect for entertaining and features a farmhouse sink and rustic pendant lighting. The kitchen opens to the dining room and the great room. This has become a beautiful, functional kitchen and entertainment space for a family on the go.

An appliance garage occupies the corner of the kitchen, with plate and stemware racks to its right, next to the oven and microwave. A stainless steel double-bowl farmhouse sink is centered under the window.
2.382 Billeder af landstil køkken med skabe i lyst træ
12
