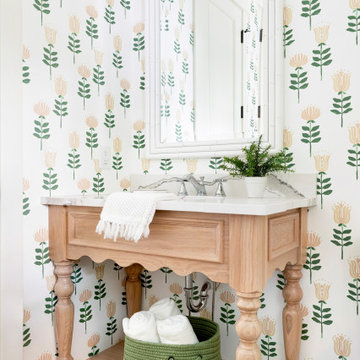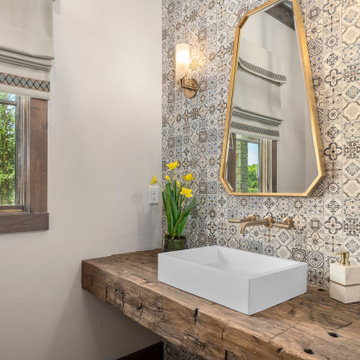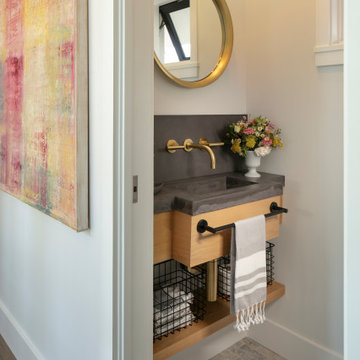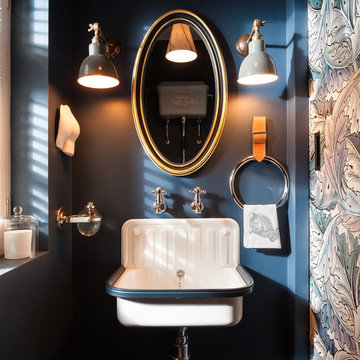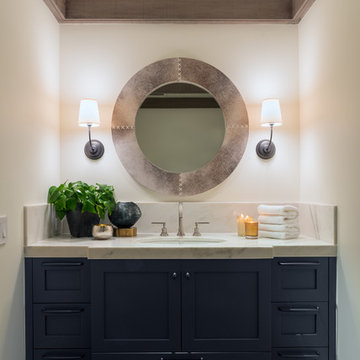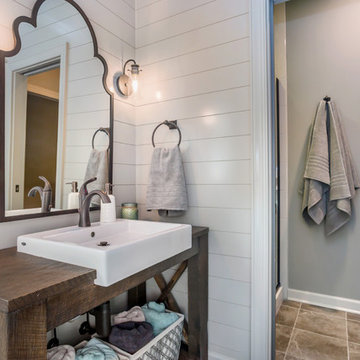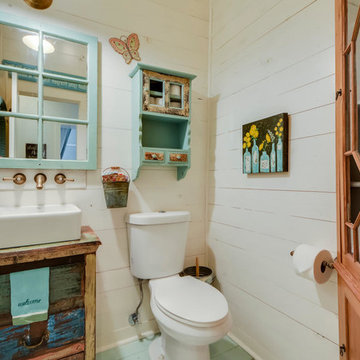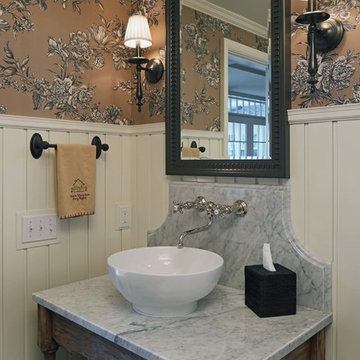5.348 Billeder af landstil lille badeværelse
Sorteret efter:
Budget
Sorter efter:Populær i dag
21 - 40 af 5.348 billeder
Item 1 ud af 2
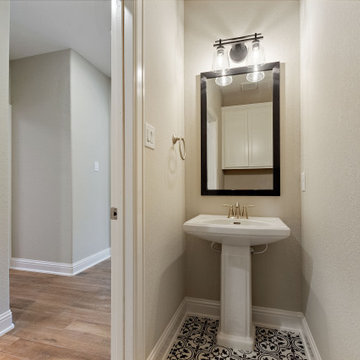
Powder bathroom - custom home by Kurk Homes
Interior paint:
Sherwin Williams 7043 Worldly Gray walls
Sherwin Williams 7004 Snowbound trim
Vanity Lighting: Ferguson Showrooms
Tile: DalTile
Plumbing: Moen fixtures
Pedestal sink
Find den rigtige lokale ekspert til dit projekt

This grand 2-story home with first-floor owner’s suite includes a 3-car garage with spacious mudroom entry complete with built-in lockers. A stamped concrete walkway leads to the inviting front porch. Double doors open to the foyer with beautiful hardwood flooring that flows throughout the main living areas on the 1st floor. Sophisticated details throughout the home include lofty 10’ ceilings on the first floor and farmhouse door and window trim and baseboard. To the front of the home is the formal dining room featuring craftsman style wainscoting with chair rail and elegant tray ceiling. Decorative wooden beams adorn the ceiling in the kitchen, sitting area, and the breakfast area. The well-appointed kitchen features stainless steel appliances, attractive cabinetry with decorative crown molding, Hanstone countertops with tile backsplash, and an island with Cambria countertop. The breakfast area provides access to the spacious covered patio. A see-thru, stone surround fireplace connects the breakfast area and the airy living room. The owner’s suite, tucked to the back of the home, features a tray ceiling, stylish shiplap accent wall, and an expansive closet with custom shelving. The owner’s bathroom with cathedral ceiling includes a freestanding tub and custom tile shower. Additional rooms include a study with cathedral ceiling and rustic barn wood accent wall and a convenient bonus room for additional flexible living space. The 2nd floor boasts 3 additional bedrooms, 2 full bathrooms, and a loft that overlooks the living room.

The reclaimed mirror, wood furniture vanity and shiplap really give that farmhouse feel!
5.348 Billeder af landstil lille badeværelse
2
