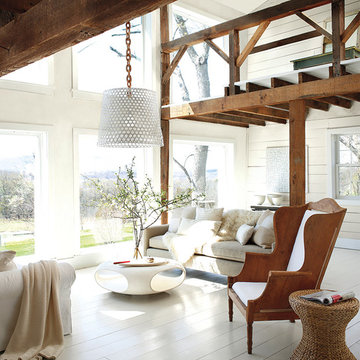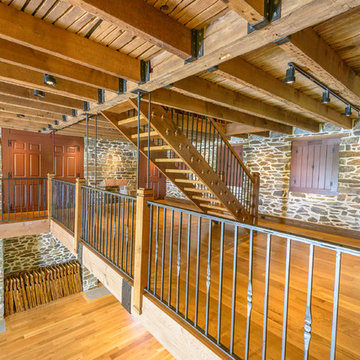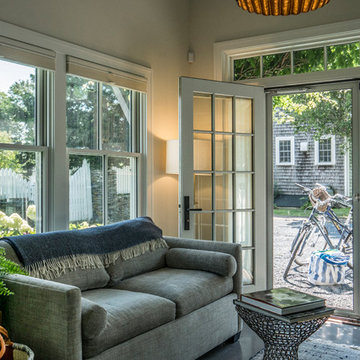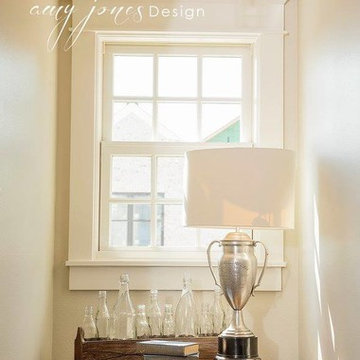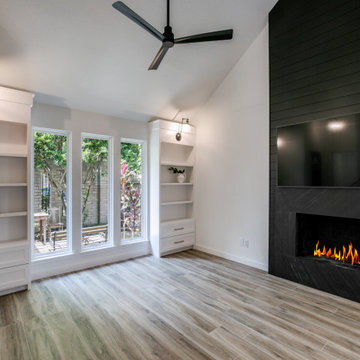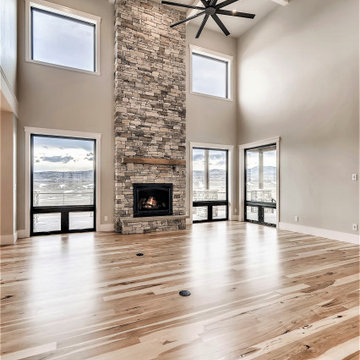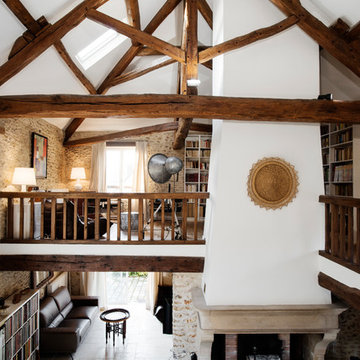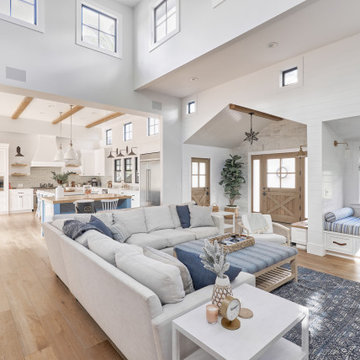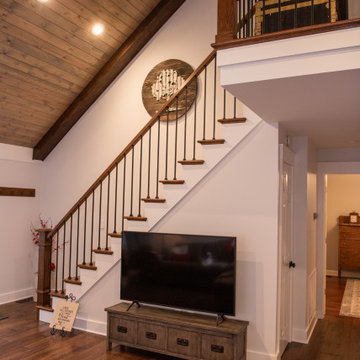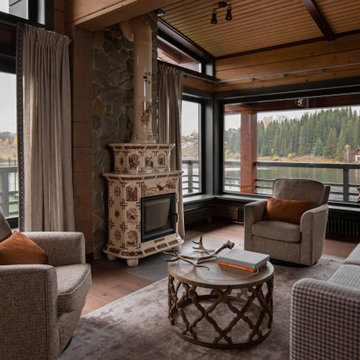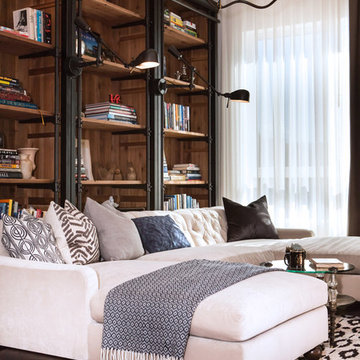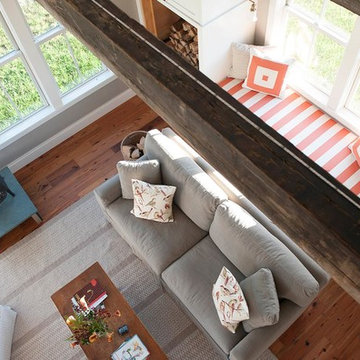544 Billeder af landstil loftstue
Sorteret efter:
Budget
Sorter efter:Populær i dag
61 - 80 af 544 billeder
Item 1 ud af 3
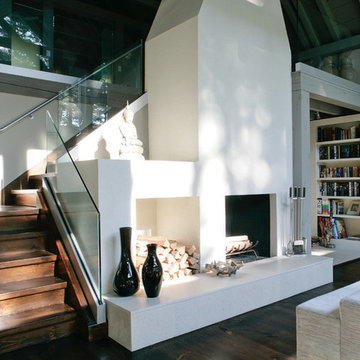
Inspiration for a contemporary styled farmhouse in The Hamptons featuring a neutral color palette patio, rectangular swimming pool, library, living room, dark hardwood floors, artwork, and ornaments that all entwine beautifully in this elegant home.
Project designed by Tribeca based interior designer Betty Wasserman. She designs luxury homes in New York City (Manhattan), The Hamptons (Southampton), and the entire tri-state area.
For more about Betty Wasserman, click here: https://www.bettywasserman.com/
To learn more about this project, click here: https://www.bettywasserman.com/spaces/modern-farmhouse/

A stunning farmhouse styled home is given a light and airy contemporary design! Warm neutrals, clean lines, and organic materials adorn every room, creating a bright and inviting space to live.
The rectangular swimming pool, library, dark hardwood floors, artwork, and ornaments all entwine beautifully in this elegant home.
Project Location: The Hamptons. Project designed by interior design firm, Betty Wasserman Art & Interiors. From their Chelsea base, they serve clients in Manhattan and throughout New York City, as well as across the tri-state area and in The Hamptons.
For more about Betty Wasserman, click here: https://www.bettywasserman.com/
To learn more about this project, click here: https://www.bettywasserman.com/spaces/modern-farmhouse/
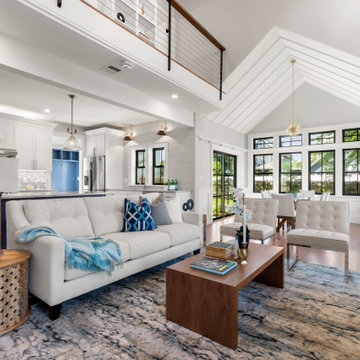
Stylish Open Concept Kitchen w/ marble countertops, stunning Calacatta mosaic tile and shiplap backsplashes, top-of-the-line Appliances, and in-drawer charging station.
Dramatic double-height Living Room with chevron paneling, gas fireplace with elegant stone surround, and exposed rustic beams

There is a white sliding barn door to the loft over the open-floor plan of a living room. The Blencko lamp, is produced by the historic glass manufacturer from the early 50s by the same name. Blencko designs are handblown shapes like this cobalt blue carafe shape. The orange-red sofa is contrasted nicely against the yellow wall and blue accents of the elephant painting and Asian porcelain floor table. Loft Farmhouse, San Juan Island, Washington. Belltown Design. Photography by Paula McHugh
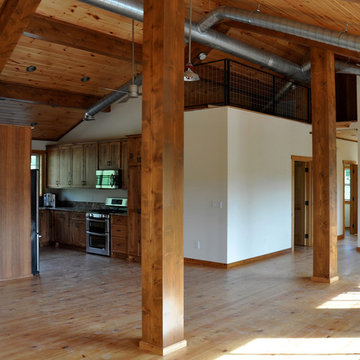
A collection of barn apartments sold across the country. Each of these Denali barn apartment models includes fully engineered living space above and room below for horses, garage, storage or work space. Our Denali model is 36 ft. wide and available in several lengths: 36 ft., 48 ft., 60 ft. and 72 ft. There are over 16 floor plan layouts to choose from that coordinate with several dormer styles and sizes for the most attractive rustic architectural style on the kit building market. Find more information on our website or give us a call and request an e-brochure detailing this barn apartment model.
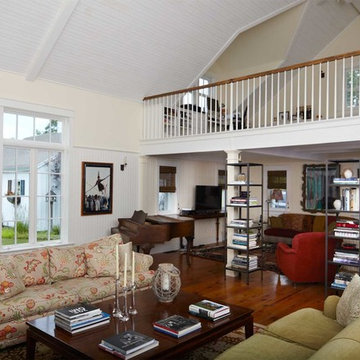
The historic Schweitzer Institute was renovated to convert the museum with offices and living quarters, to a private residence. Renovations included creating a master suite. Additions included bedrooms, bathrooms and a great room with two story loft-style feel. A pool and pool house were added to the grounds.
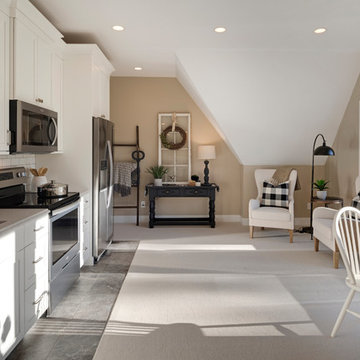
This remodel is a stunning 100-year-old Wayzata home! The home’s history was embraced while giving the home a refreshing new look. Every aspect of this renovation was thoughtfully considered to turn the home into a "DREAM HOME" for generations to enjoy. With Mingle designed cabinetry throughout several rooms of the home, there is plenty of storage and style. A turn-of-the-century transitional farmhouse home is sure to please the eyes of many and be the perfect fit for this family for years to come.
Spacecrafting Photography
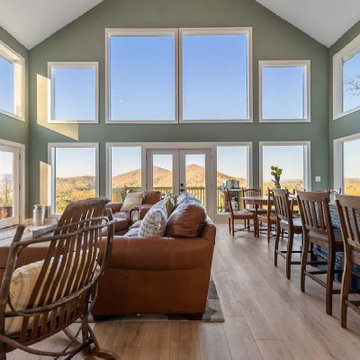
This stunning luxury cabin boasts breathtaking long-range mountain views and offers the perfect escape for those seeking the ultimate mountain getaway. With 3 bedrooms and 2 bathrooms, this 1600 square foot cabin offers a spacious and elegant retreat for families, couples, or groups of friends. The cabin is thoughtfully designed for maximum efficiency and features high-quality finishes and luxurious amenities throughout.
As you step inside, you'll be greeted by an open and airy living area with soaring ceilings and large windows that showcase the magnificent mountain views. The cozy living room offers a welcoming space to gather and relax, complete with a stone fireplace and comfortable seating. The fully-equipped gourmet kitchen features high-end appliances and granite countertops, making it the perfect place to prepare meals and entertain guests.
The bedrooms are beautifully appointed and offer plush bedding for a restful night's sleep. The cabin also features two elegantly designed bathrooms with modern fixtures and finishes, ensuring a luxurious and comfortable experience for all guests.
Outside, the cabin offers ample outdoor living space, including a spacious deck perfect for soaking up the stunning mountain views. The cabin is designed with energy efficiency in mind and features modern insulation, windows, and HVAC systems, ensuring a comfortable and eco-friendly stay.
Whether you're seeking a romantic getaway or a family vacation, this luxurious long-range mountain view cabin offers the perfect blend of elegance and efficiency, making it the ultimate retreat for those seeking an unforgettable mountain escape.
544 Billeder af landstil loftstue
4
