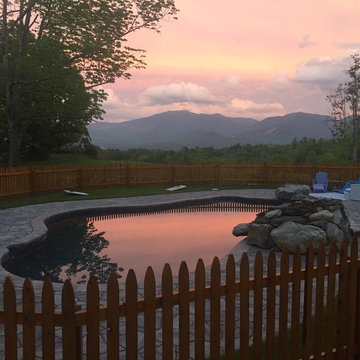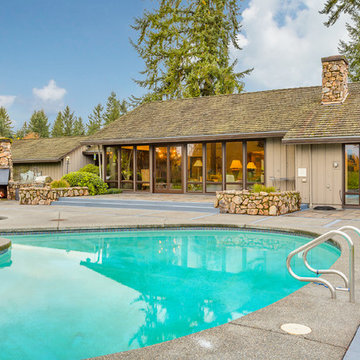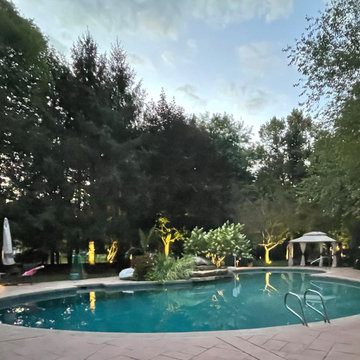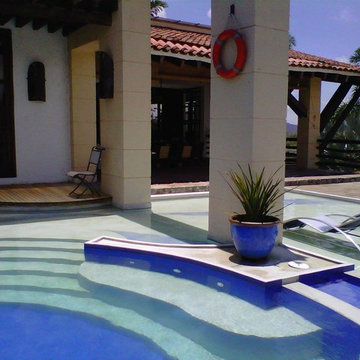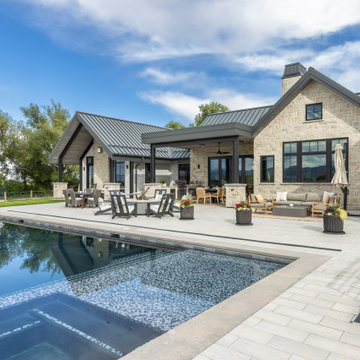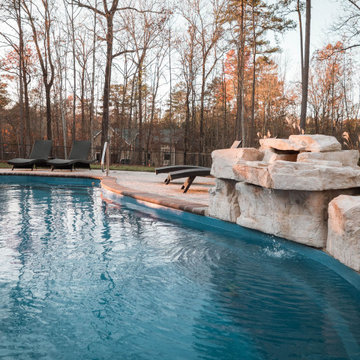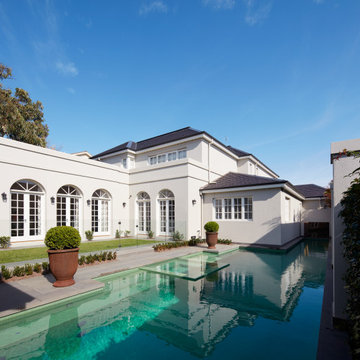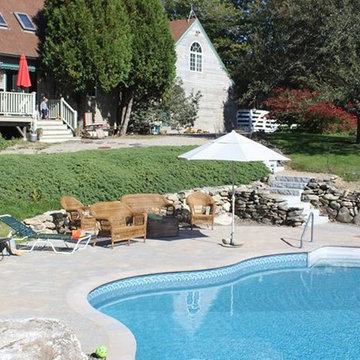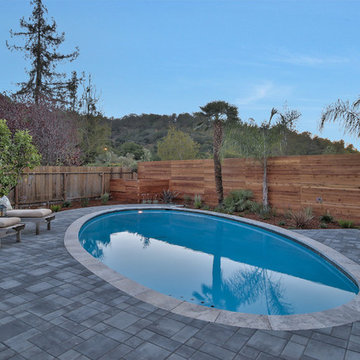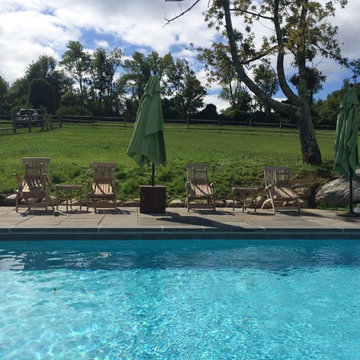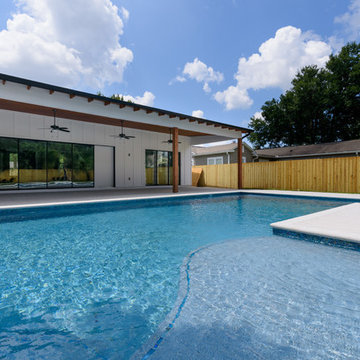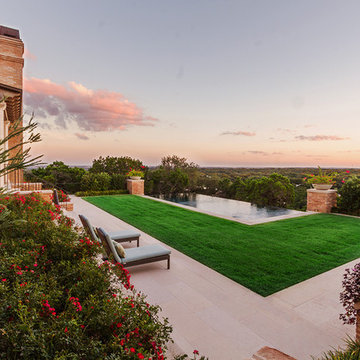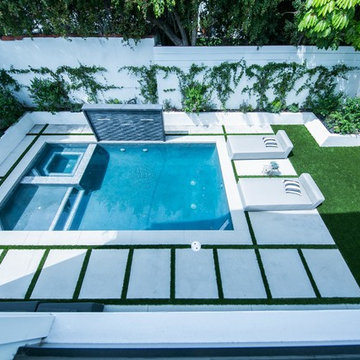254 Billeder af landstil pool med betonsten
Sorteret efter:
Budget
Sorter efter:Populær i dag
201 - 220 af 254 billeder
Item 1 ud af 3
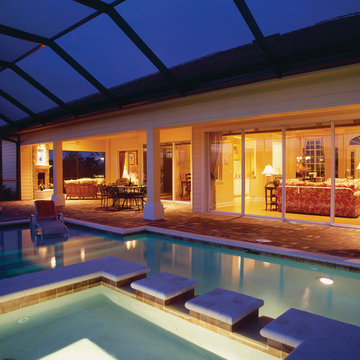
Verandah. Sater Design Collection's luxury, farmhouse home plan "Hammock Grove" (Plan #6780). saterdesign.com
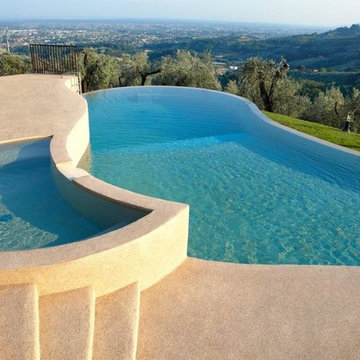
Idea di rivestimento piscina con la tecnica del Sassoitalia.
Per la massima integrazione nel contesto paesaggistico è stata usata una selezione di ciottolato fino composto da Giallo Siena e Rosa Corallo. L’aspetto più sorprendente riguarda il colore dell’acqua, che assume una tonalità cristallina
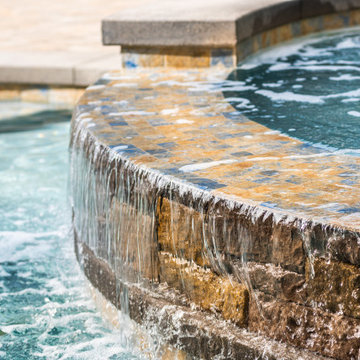
This home had an existing pool that badly needed to be remodeled along with needing a space to entertain while protected from the outdoor elements. The pool was remodeled by integrating a new custom spa with water feature, updating all of the materials & finishes around the pool, and changing the entry into the pool with a new baja shelf. A large California room patio cover integrates a fireplace, outdoor kitchen with dining area, and lounge area for conversating, relaxing, and watching TV. A putting green was incorporated on the side yard as a bonus feature for increased entertainment.
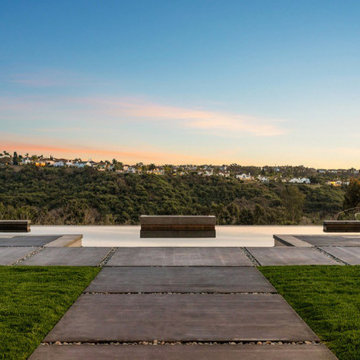
The dramatic 50' long infinity pool that includes a beach entry, Baja shelf, luminating fire bowl, & a massive integrated hot tub.
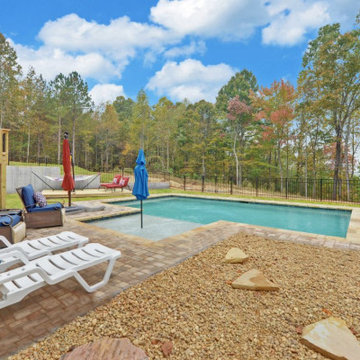
As a Custom Home Builder Gainesville Georgia, we built this handsome stone and brick exterior two-story, three-car garage home on the lake. We installed hardwoods through out the living areas. This home features a personal office with a splendid outdoor view as well as a separate dining room with exposed beam ceiling. The open concept family room offers a vaulted ceiling and stone fireplace that opens right to the kitchen. The kitchen is designed with white cabinetry and stainless steel appliances. The large master bedroom has a hardwoods flooring and a coffered wood inlaid ceiling along with a sitting area and large master closet with outdoor lighting. The master bath features a stepless shower and separate free standing tub as well as a his and hers vanity. To reach the wonderful outdoor living space, which has stone flooring, wood inlaid ceiling and stone fireplace, the adjacent family room has large sliding retractable doors. For indoor living, the home has a separate living area with built in cabinetry and an exercise room. We are your Gainesville Georgia Home Builder.
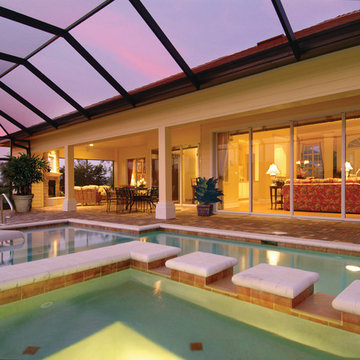
Verandah. Sater Design Collection's luxury, farmhouse home plan "Hammock Grove" (Plan #6780). saterdesign.com
254 Billeder af landstil pool med betonsten
11
