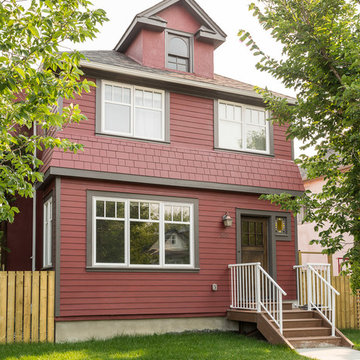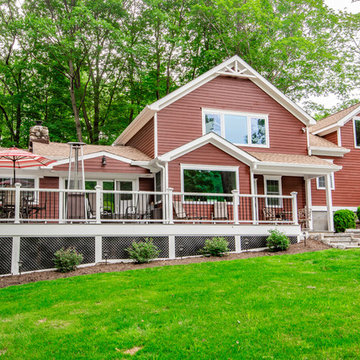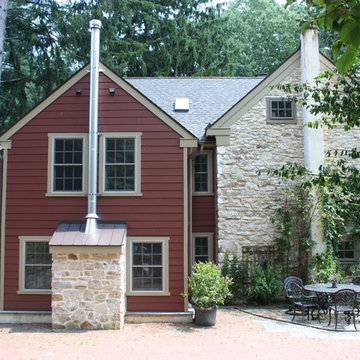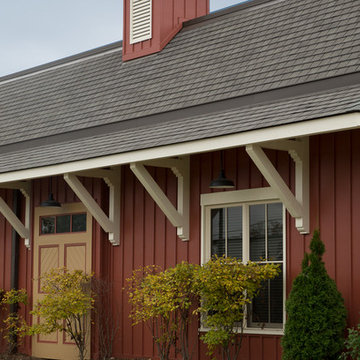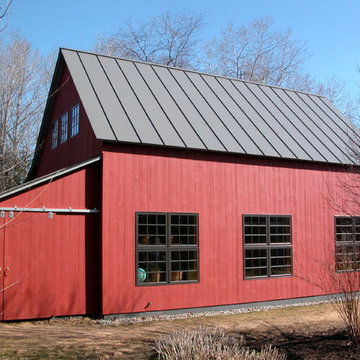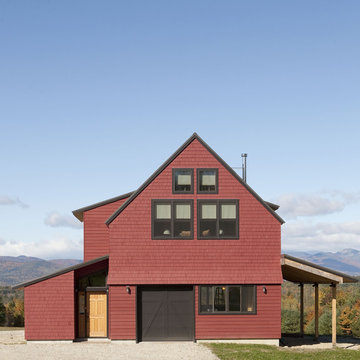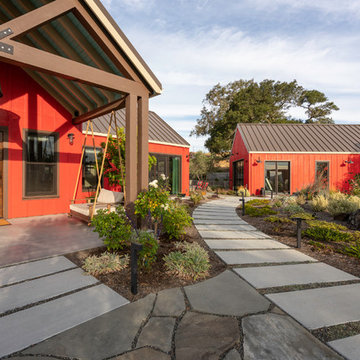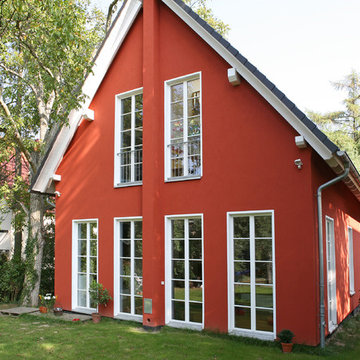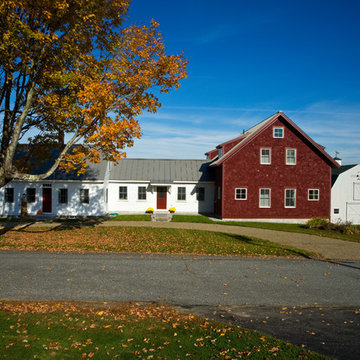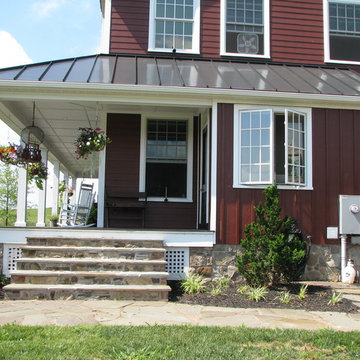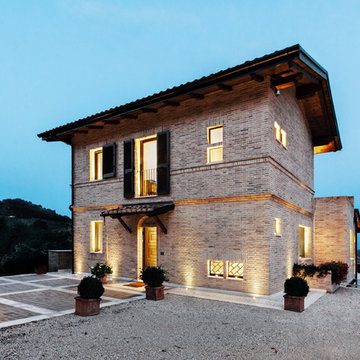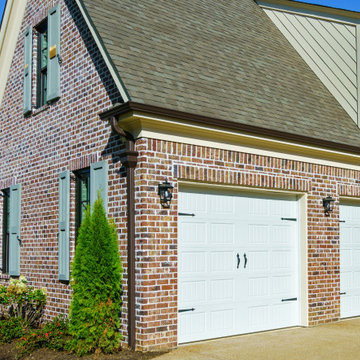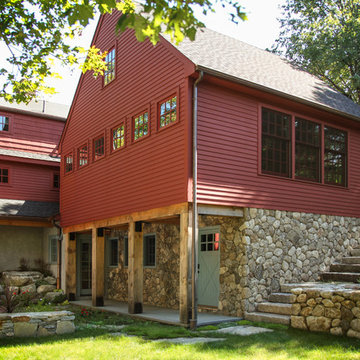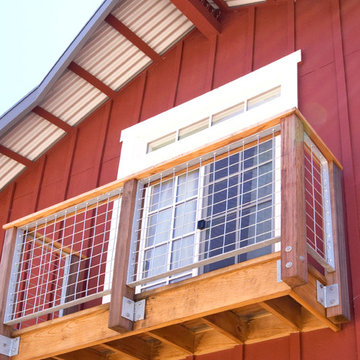1.251 Billeder af landstil rødt hus
Sorteret efter:
Budget
Sorter efter:Populær i dag
161 - 180 af 1.251 billeder
Item 1 ud af 3
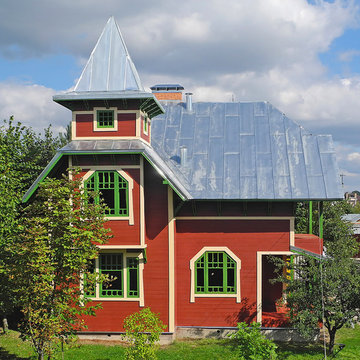
Я выполнил этот проект в октябре 2012 г. Необходимо было спроектировать небольшой каркасный дом на 2 семьи. Фундамент для дома был уже построен и заказчик предоставил мне уже готовый вариант планировки. От меня требовалось здесь в основном сделать красивые фасады и объединить все данные в один проект. Заказчик планировал строить дом самостоятельно, но так как он не является профессиональным строителем, то все архитектурные элементы фасадов и конструкции кркаса необходимо было придумать красивыми, но не сложными, максимально простыми в изготовлении.
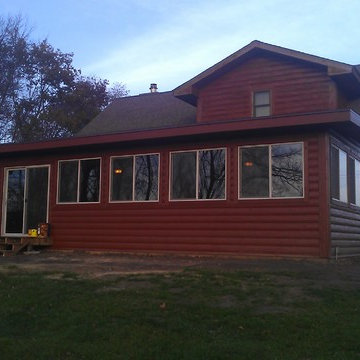
The clients asked to save a few dollars by re-using some of the old deck materials for landings and a grilling deck.
This new addition offers double the usable space of the old deck and keeps the clients cool in the summer and warm in the winter while offering great sunset and pond views. It is almost impossible to see where the old house left off and the new log siding begins. With skylights and windows all around the views and sunshine are brought inside all year.

Hier entsteht ein Einfamilienhaus mit Bürogeschoss in gehobener Ausstattung. Die geplante Fertigstellung ist der Frühling nächsten Jahres. Die Besonderheit dieses Gebäudes ist die Mischung aus verschiedenen Materialien wie Holz, Stein, Kalk und Glas. Während das komplette Erdgeschoss in Massivbauweise erbaut wurde, wurde das Ober- und Dachgeschoss komplett aus Holz errichtet. Das Gebäude besticht durch seine klassische Form gepaart mit einer besonderen Fassadenmischung.
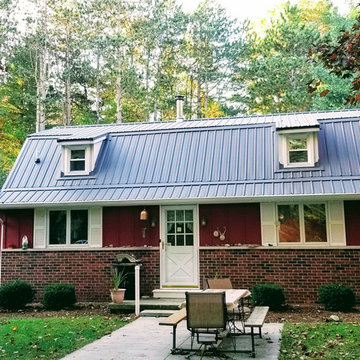
This is a beautiful cottage that we installed a Classic Rib Metal Roof on.
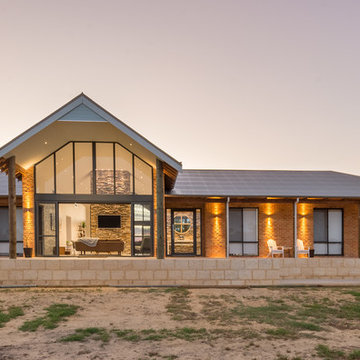
Large farmstyle residence front elevation with large arch opening. This residence is built on a large property so privacy issues are of no concern
Joe - Studio Gala
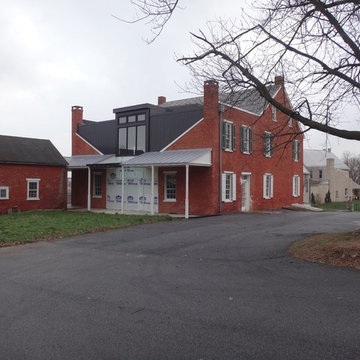
This view shows what was originally the rear facade -- note the two gabled wings extending from the front square of the house. In the conversion to the new use, the rear facade and porch were reconstructed, combining some changes like a new, central glass canopy to designate the future main public entry which will be several steel-framed glass doors (still unfinished in this view).
1.251 Billeder af landstil rødt hus
9
