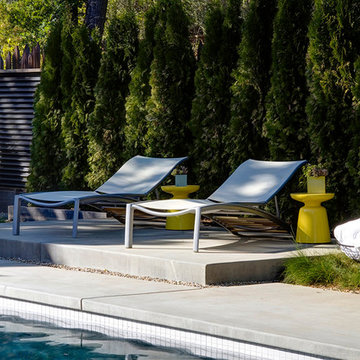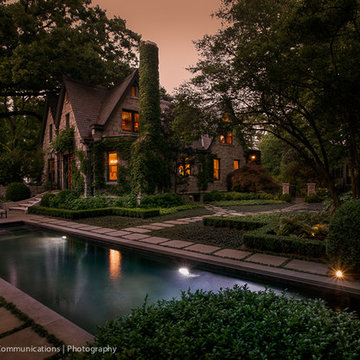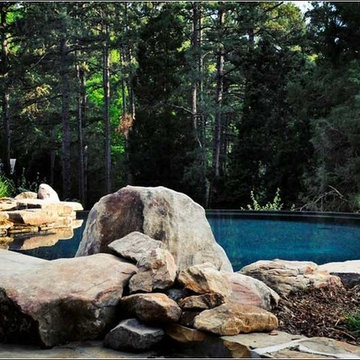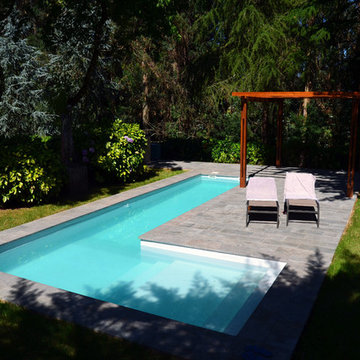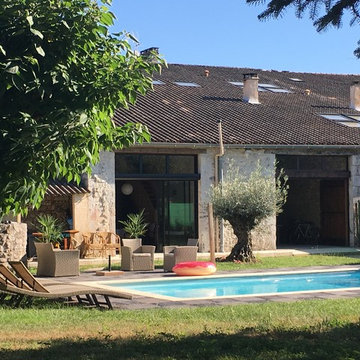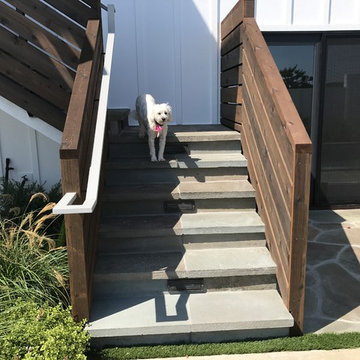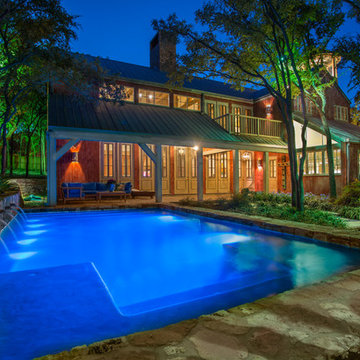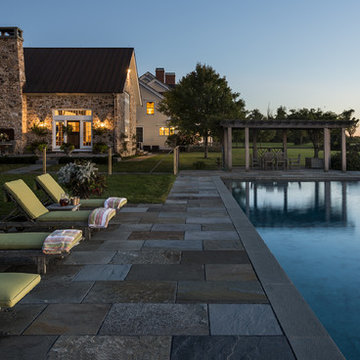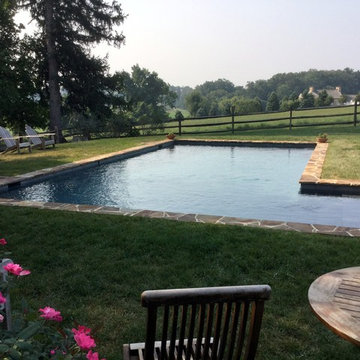459 Billeder af landstil sort pool
Sorteret efter:
Budget
Sorter efter:Populær i dag
41 - 60 af 459 billeder
Item 1 ud af 3
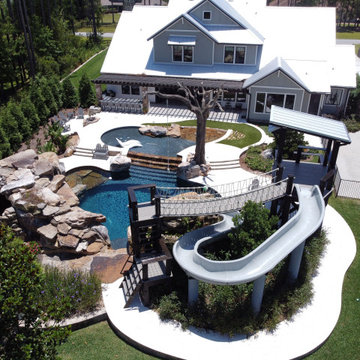
Homeowners were building a new home and guesthouse in a horse ranch community in St. Johns, Florida. They asked us to design a "ridiculous" pool to include boulder grottos and jumping platforms, a long, fast and twisting slide, a tree to swing into the water from, a kids fort with a suspension bridge, a wading/sunning shallow portion of the pool. They also wanted the property to include a chicken coop and garden area, a proper space for solar panels, a large driveway area for maneuvering and storing a boat.
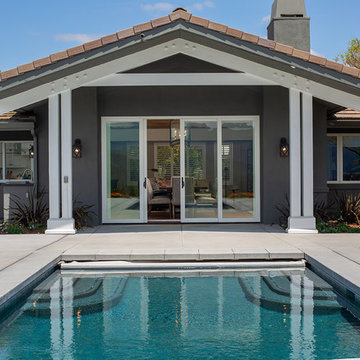
An AG Multi-Slide Door System creates an open-air dining room and connects the indoor living space to the outdoor pool and patio area.
Contractor: Steve Holmlund
Designer: Samantha Keeping
Dealer: Nielsen Building Materials
Photo by Logan Hall
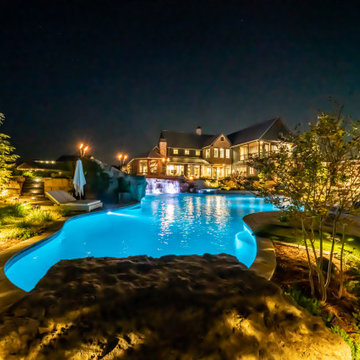
This Caviness project for a modern farmhouse design in a community-based neighborhood called The Prairie At Post in Oklahoma. This complete outdoor design includes a large swimming pool with waterfalls, an underground slide, stream bed, glass tiled spa and sun shelf, native Oklahoma flagstone for patios, pathways and hand-cut stone retaining walls, lush mature landscaping and landscape lighting, a prairie grass embedded pathway design, embedded trampoline, all which overlook the farm pond and Oklahoma sky. This project was designed and installed by Caviness Landscape Design, Inc., a small locally-owned family boutique landscape design firm located in Arcadia, Oklahoma. We handle most all aspects of the design and construction in-house to control the quality and integrity of each project.
Film by Affordable Aerial Photo & Video
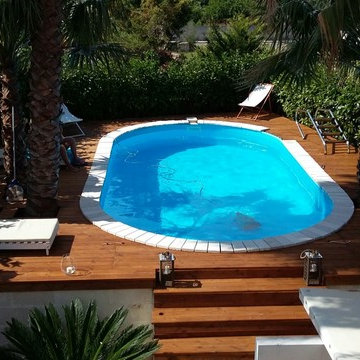
Il cliente ha scelto una piscina interrata da giardino San Marco della serie Relax realizzato in acciaio zincato a caldo multistrato dello spessore di 0,80 mm verniciato nella parte esterna di bianco. Le misure di questa piscina da giardino sono: larghezza di 737 cm, larghezza massima di 360 cm e un’altezza di 1,50 mt. La piscina, essendo come destinazione da interrare, necessita di opere edili che le consentano di mantenere la struttura in sicurezza; queste opere edili sono state realizzate in modo tale da consentire al nostro cliente di installarla completamente fuori terra.
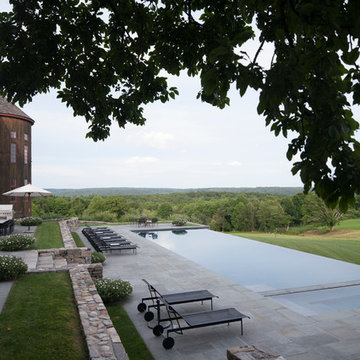
The pool has a dark gray plaster finish creating a deep blue water color.
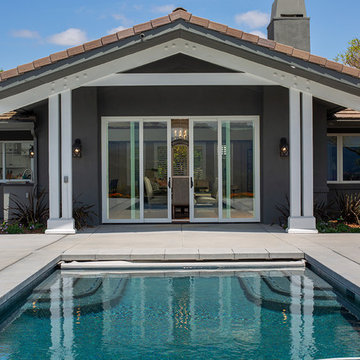
An AG Multi-Slide Door System creates an open-air dining room and connects the indoor living space to the outdoor pool and patio area.
Contractor: Steve Holmlund
Designer: Samantha Keeping
Dealer: Nielsen Building Materials
Photo by Logan Hall
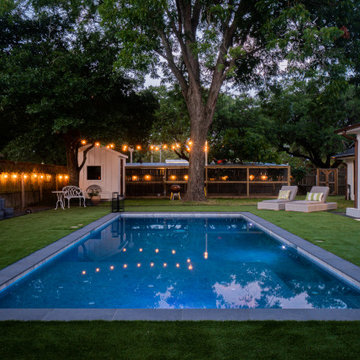
Modern meets Farmhouse! This cute gem in the heart of Sealy, TX is stylish and laid back! This geometric style pool features concrete pool coping, bubblers on the tanning ledge, the PV3 in-floor cleaning system for hands-free cleaning, and artificial turf all around the pool and backyard!
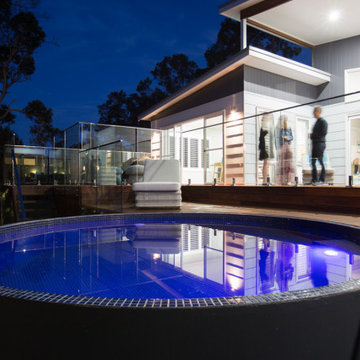
Circular precast plunge pool , 3480mm wide x 1430mm tall, fully tiled concrete pool
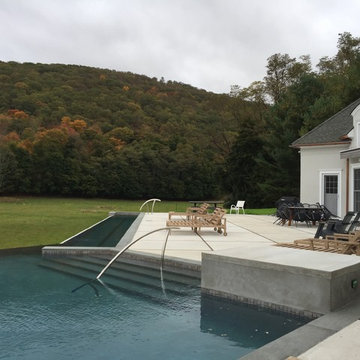
A great view of the Artisan Series rail and ladder by SR Smith, which adds a modern touch to the 50-foot lap lane and 25-foot splash pool.
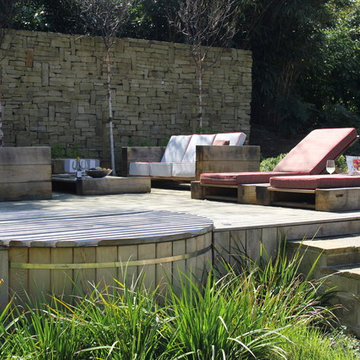
The hot tub and casual seating area is located on a raised terrace. The terrace is made of decking and the hot tub cover is made of oak.
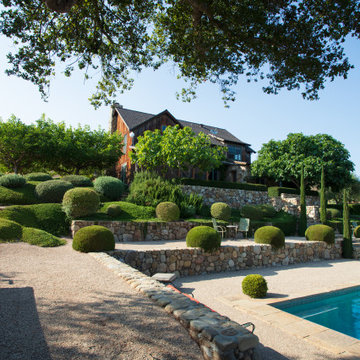
A French country style ambiance. Landscape Design by Paul Hendershot Design, Inc. P.C. Alicia Cattoni
459 Billeder af landstil sort pool
3
