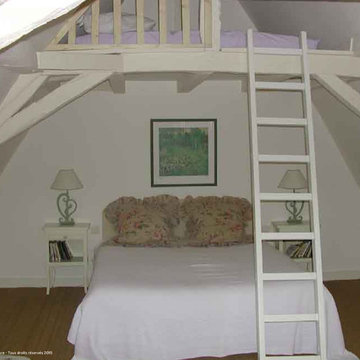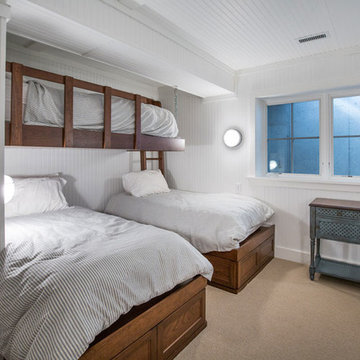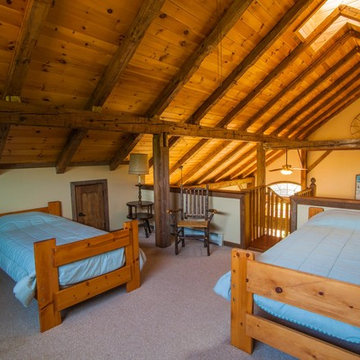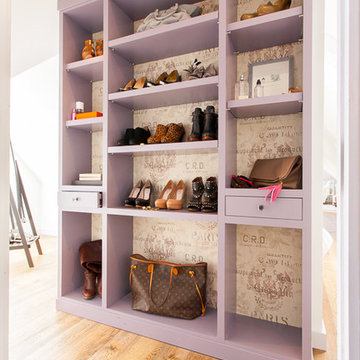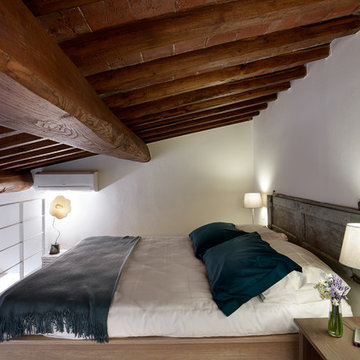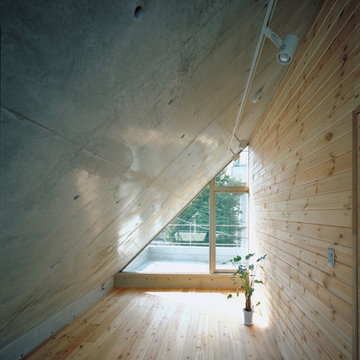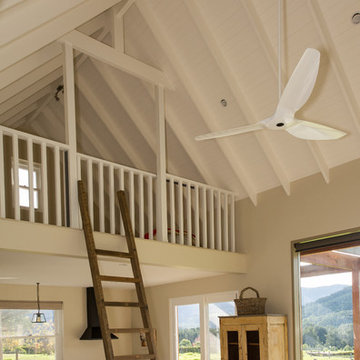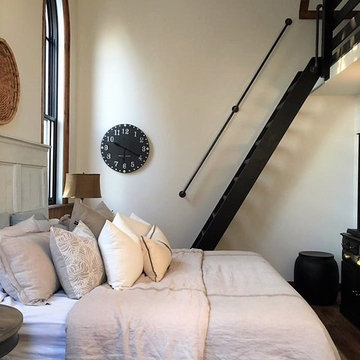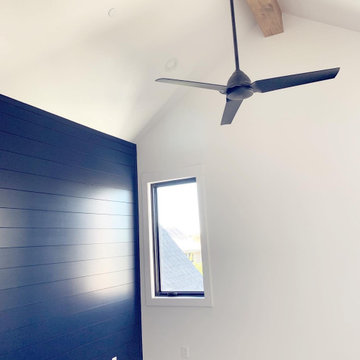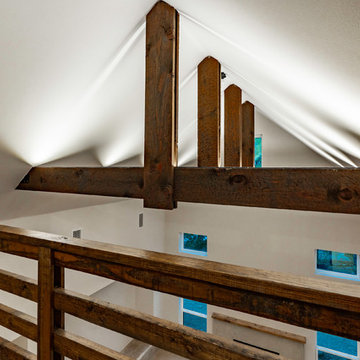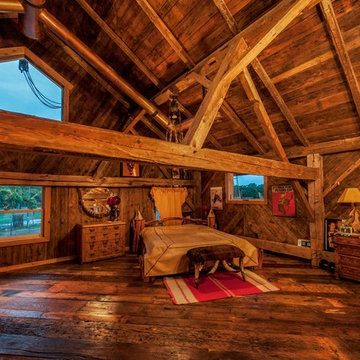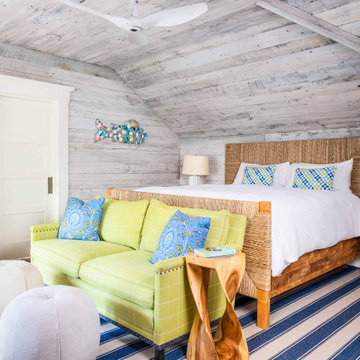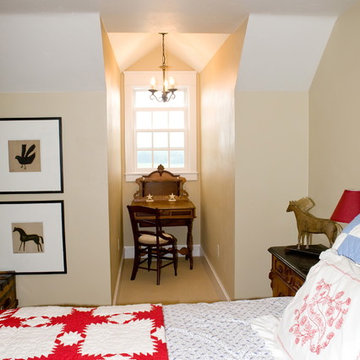347 Billeder af landstil soveværelse på loftet
Sorteret efter:
Budget
Sorter efter:Populær i dag
81 - 100 af 347 billeder
Item 1 ud af 3
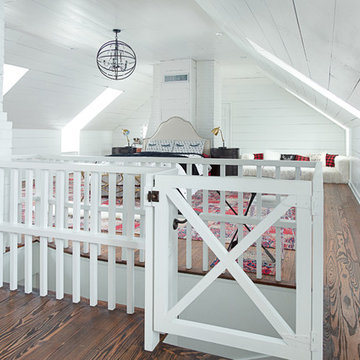
A super simple attic to bedroom conversion for a very special girl! This space went from dusty storage area to a dreamland perfect for any teenager to get ready, read, study, sleep, and even hang out with friends.
New flooring, some closet construction, lots of paint, and some good spatial planning was all this space needed! Hoping to do a bathroom addition in the near future, but for now the paradise is just what this family needed to expand their living space.
Furniture by others.
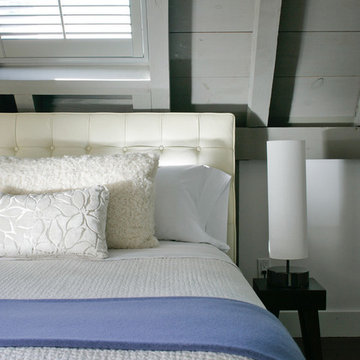
Tranquil bedrooms with a contemporary style show off cool color palettes and warm textures. Beachy wood elements, upholstering textiles, and plush fabrics provide a layered warmth.
Artwork and contemporary lighting add a touch of timeless trend, enhances the serenity and warmth of the space, creating a balance between comfort and sophistication.
Project Location: New York City. Project designed by interior design firm, Betty Wasserman Art & Interiors. From their Chelsea base, they serve clients in Manhattan and throughout New York City, as well as across the tri-state area and in The Hamptons.
For more about Betty Wasserman, click here: https://www.bettywasserman.com/
To learn more about this project, click here: https://www.bettywasserman.com/spaces/modern-farmhouse/
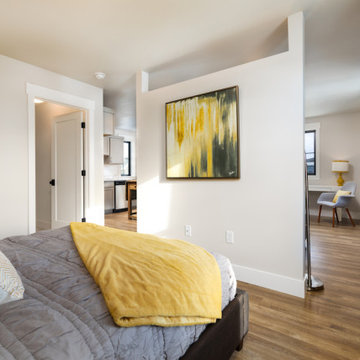
This is a studio apartment above a 3-car garage. It can serve as a mother-in-law suite, a rental unit, or as extra guest space.
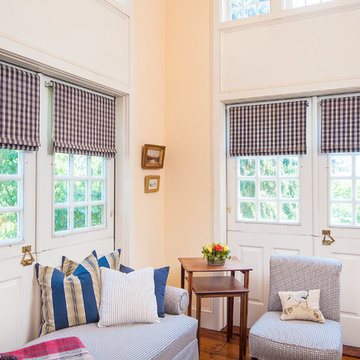
What was the old hay loft is now a tower off a guest suite. The doors are new but old ones that were there were used to bring hay into the attic for storage for the carriage horses below.
Aaron Thompson photographer
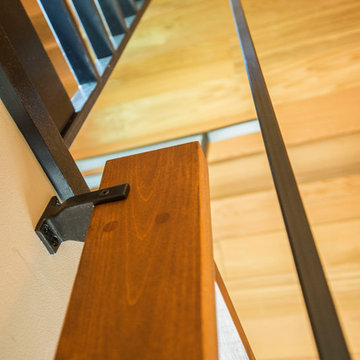
Detail of custom ladder with black steel railings and handrail, western red cedar ceilings. Photo by Tory Taglio Photography
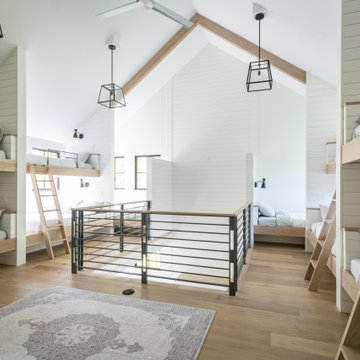
Envinity’s Trout Road project combines energy efficiency and nature, as the 2,732 square foot home was designed to incorporate the views of the natural wetland area and connect inside to outside. The home has been built for entertaining, with enough space to sleep a small army and (6) bathrooms and large communal gathering spaces inside and out.
In partnership with StudioMNMLST
Architect: Darla Lindberg
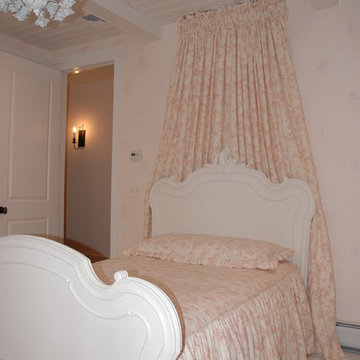
Custom made bedspread with bed tester and pillow shams in a soft, pink and cream, classic, Ralph Lauren linen floral
347 Billeder af landstil soveværelse på loftet
5
