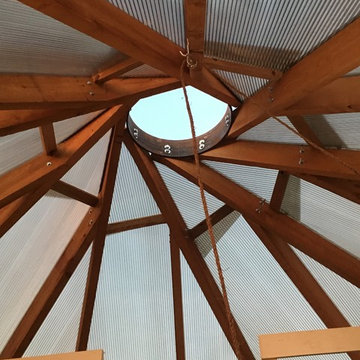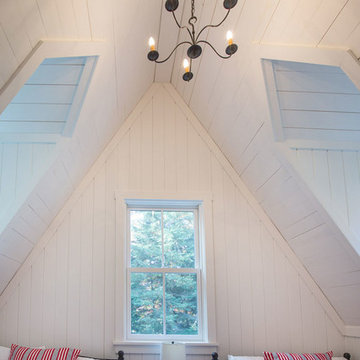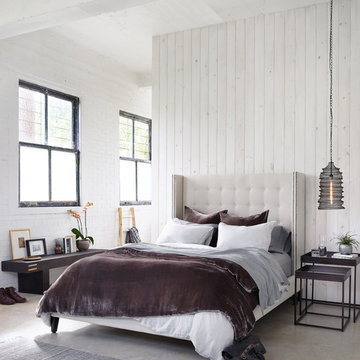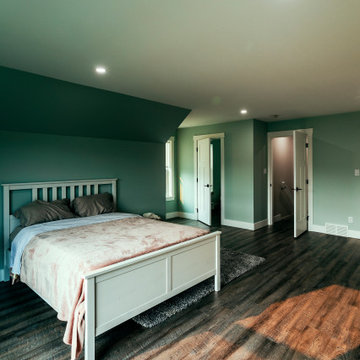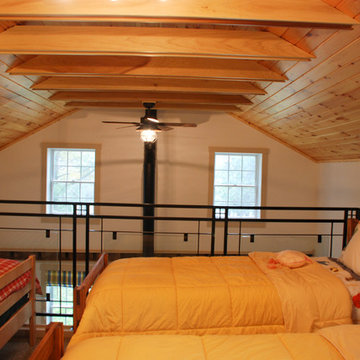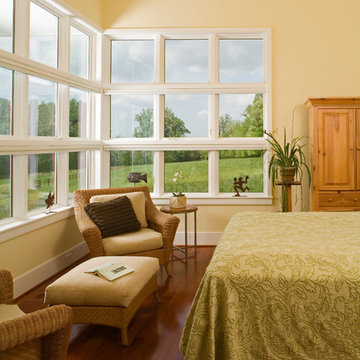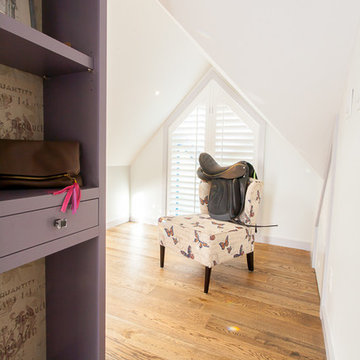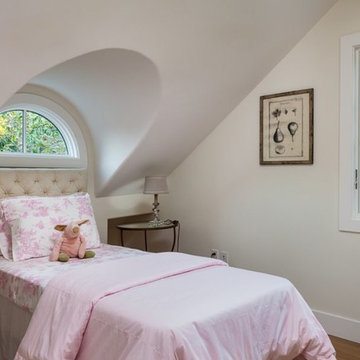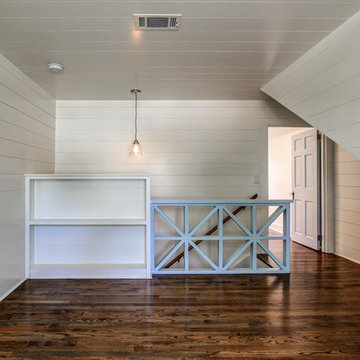347 Billeder af landstil soveværelse på loftet
Sorteret efter:
Budget
Sorter efter:Populær i dag
101 - 120 af 347 billeder
Item 1 ud af 3
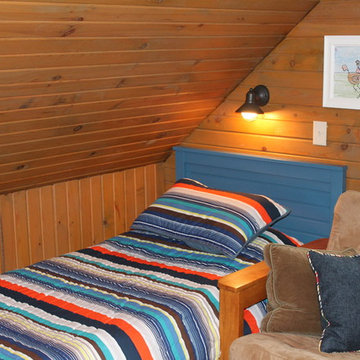
Cozy Lakeside Cabin renovation by Debra Poppen Designs of Ada, MI.
Loft bedroom that features children's wall art, striped bedding and wood paneling.
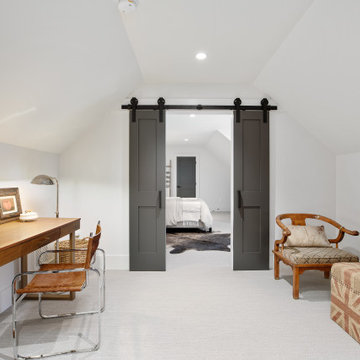
This modern farmhouse is primarily one-level living, but the upstairs guest quarters provide a private escape for guests
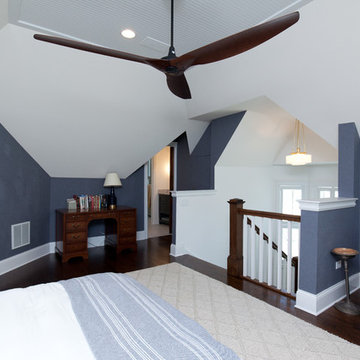
Amazing loft bedroom features a private bath and one of a kind floor plan.
Meyer Design
Photos: Jody Kmetz
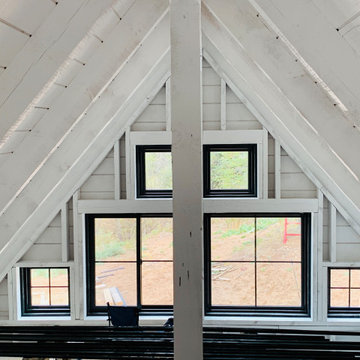
Bedroom loft after windows installed, No actual trim, Just installed some black extension jambs. Pretty good headroom for a tiny house loft since we had 10' walls and kept the ceiling below at 8'. 2' knee walls and a 14/12 pitch created ton of headroom. Falling in love with timbers after doing stick framing for so many years. Don't think we will ever go back. This was a hybrid timberframe, Full 2" x 6" rough sawn timber wall framing 24oc with 48oc 4x8 pine timber rafters. Next time and probably from here on out, full timberframe. 6x6s walls 48oc and large timber rafters. You cant see the beam here but it was a big one. 6" wide x 18" deep. When it was wet it was many hundreds of pounds.
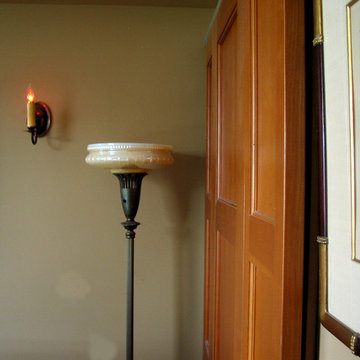
An angle in the bedroom from where I lie, with an antique 1930s floor lamp, custom pine sliding closet door, 3 lithographs by Jules Cheret circa 1900, and original oil painting by P Griff. Two Victorian candle style wall sconces with candlabra bulbs fortify this calming wall color, Coffee with Cream, Behr #N170-4. Belltown Condo Remodel, Seattle, WA. Belltown Design. Photography by Paula McHugh
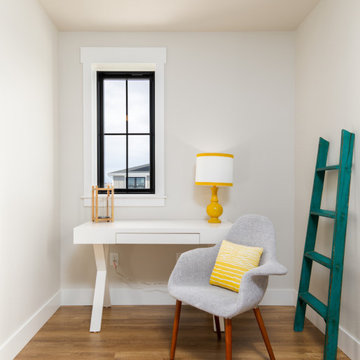
This is a studio apartment above a 3-car garage. It can serve as a mother-in-law suite, a rental unit, or as extra guest space.
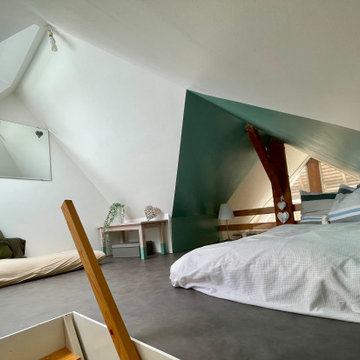
Pour ce petit espace mezzanine atypique, ma cliente avait besoin de donner une utilité et un peu de caractère à cet espace.
Je lui ai proposé de peindre les murs et sous-pente en vert d'eau et de suivre les lignes naturelles des rampants afin de créer un petit coin couchage dans la partie la plus exigüe de la pièce. A l'angle opposé, nous avons créé un espace lecture/détente dans l'angle le plus lumineux.
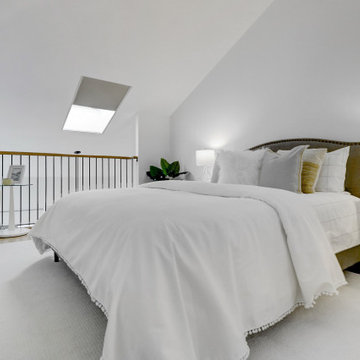
We had a lot of fun staging this beautiful condo. What made it fun was the area of Old Montreal as well as working on a project where the master bedroom is open to the lower level.
When staging a condo with an open concept, we try to make sure the colours in the rooms work with each other because when the photos are taken, furniture from the different rooms will be seen at the same time.
If you are planning on selling your home, give us a call. We will help you prepare your home so it looks great when it hits the market.
Call Joanne Vroom 514-222-5553 to book a consult.
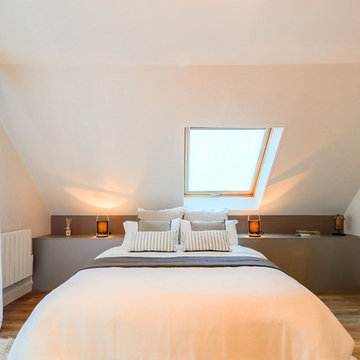
La chambre parentale a été optimisée pour ne perdre aucun m2 visuellement. La tête de lit en placage effet tissu souligne la soupente et permet d’avoir un confort optimal pour la hauteur.
Pour une sensation « comme à l’hôtel », l’accumulation de coussins est indispensable. Photos Meero pour myHomeDesign
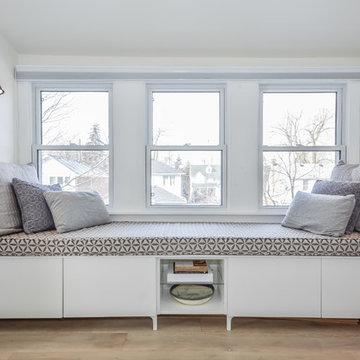
An electric fireplace is just the ticket for ambiance and the right amount of auxiliary heat for 200 sq. ft.
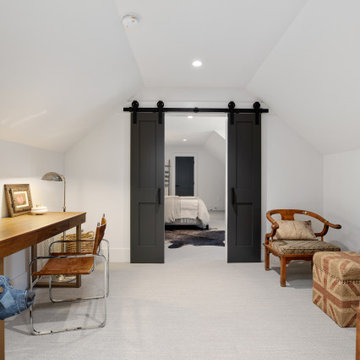
This modern farmhouse is primarily one-level living, but the upstairs guest quarters provide a private escape for guests
347 Billeder af landstil soveværelse på loftet
6
