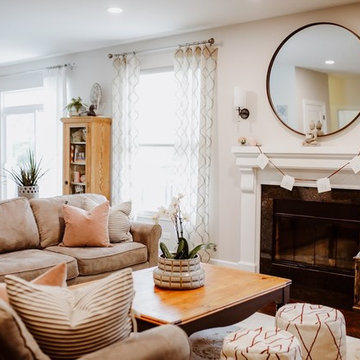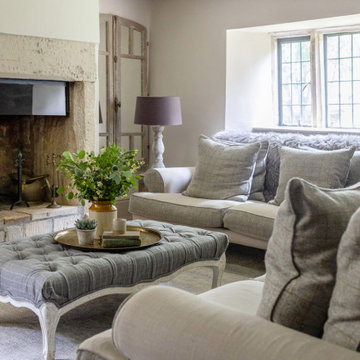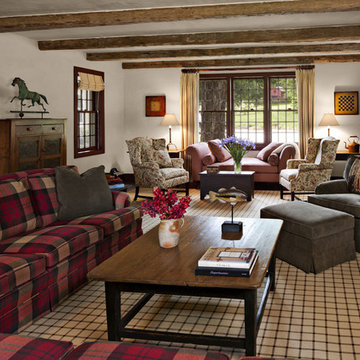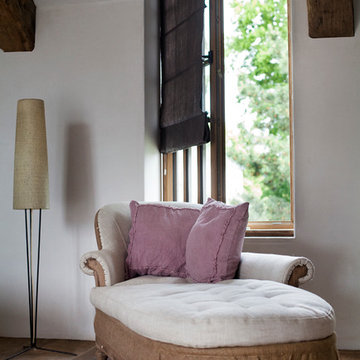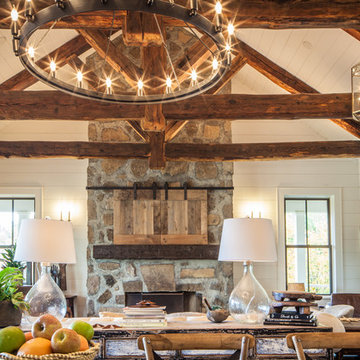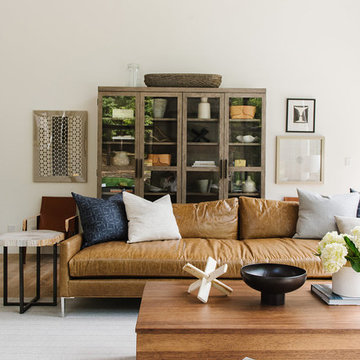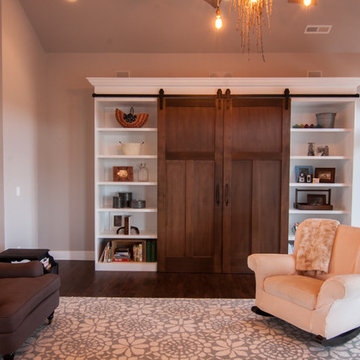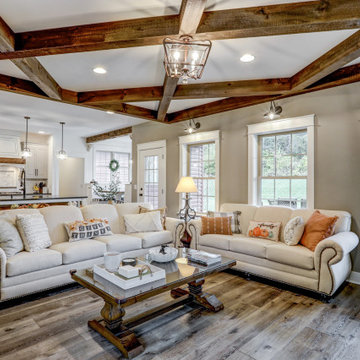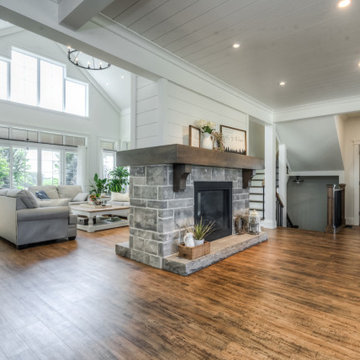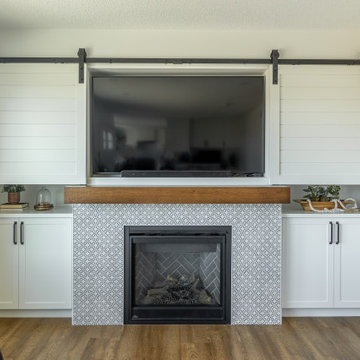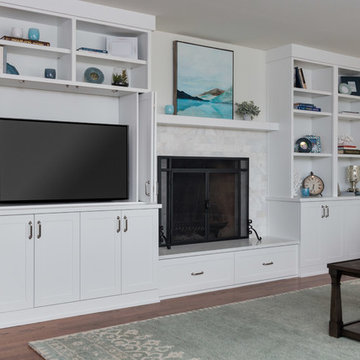435 Billeder af landstil stue med et skjult TV
Sorteret efter:
Budget
Sorter efter:Populær i dag
101 - 120 af 435 billeder
Item 1 ud af 3

The main family room for the farmhouse. Historically accurate colonial designed paneling and reclaimed wood beams are prominent in the space, along with wide oak planks floors and custom made historical windows with period glass add authenticity to the design.
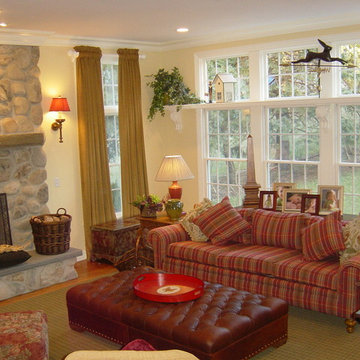
In the Great room, the main focal point are the fireplace and the window. To provide a balance in the room, we selected an oversized sofa for the room and covered it in a Ralph Lauren plaid cashmere fabric. As the family has small children, we chose an oversized ottoman covered in a leather, over a coffee table. There are no sharp edges for a child to hurt themselves on and they climb all over it. On either side of fireplace are a pair of windows and we flanked them with a pair of side panels in a gold chenille fabric, under which we placed a pair of toy chests painted and distressed to work with the room. The most important element when designing a room is providing as much storage as possible. Now the children can also play in this beautiful room and their toys have a home.
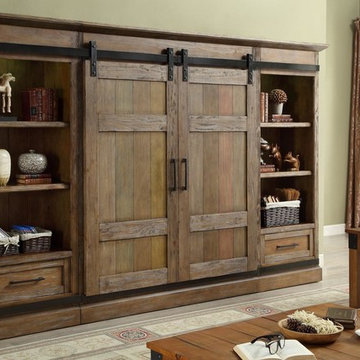
Parker-House-Hunts-Point-Sliding-door-wall-127W-X-19D-X-78H
The Hunts Point Collection is a Southwest Inspired Refined Rustic Group that can fit into any home. Hunts Point is constructed out of Pine Solids and Veneers, each piece is Hand Distressed and accent color is added precisely to highlight the rustic style.
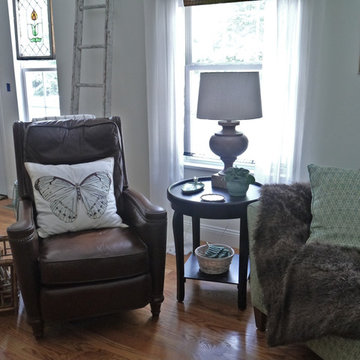
Designer: Cynthia Crane, artist/pottery, www.TheCranesNest.com, cynthiacranespottery.etsy.com

Habiter-travailler dans la campagne percheronne. Transformation d'une ancienne grange en salon et bureau vitré avec bibliothèque pignon, accès par mezzanine et escalier acier, murs à la chaux, sol briques, bardage sous-pente en marronnier.
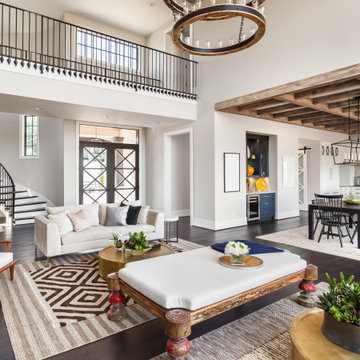
Classic style meets master craftsmanship in every Tekton CA custom renovation. This home represents the style and craftsmanship you can expect from our expert team. Our founders have over 100 years of combined experience bringing dreams to life!
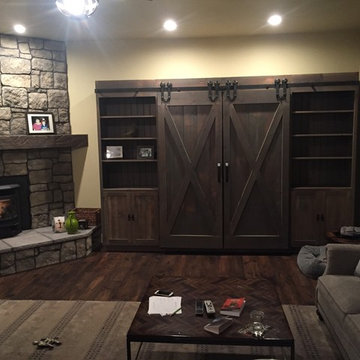
Barn door entertainment cabinet fits a 70" diagonal TV. made of reclaimed wood, finished in weathered gray stain. Size 136"W x 18"D x 93"H
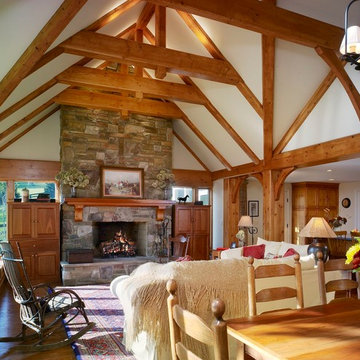
An existing small porch was transformed into this large great room open to a new kitchen, trimmed in a heavy timber style. A stone chimney houses interior and exterior fireplaces.
Hoachlander Davis Photography
435 Billeder af landstil stue med et skjult TV
6




