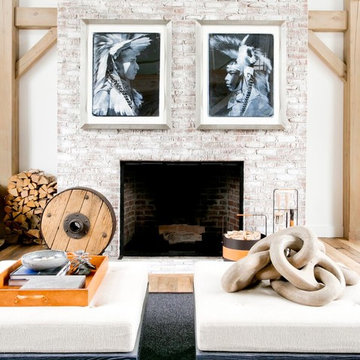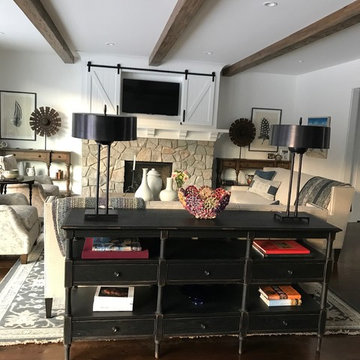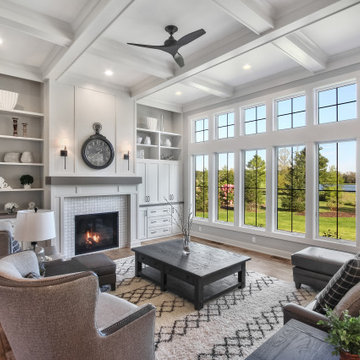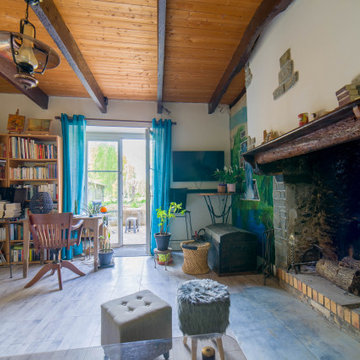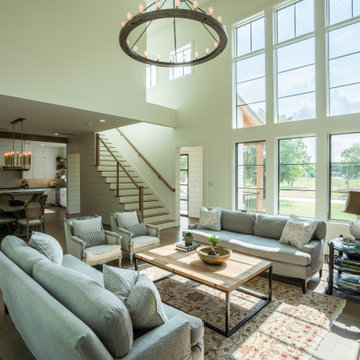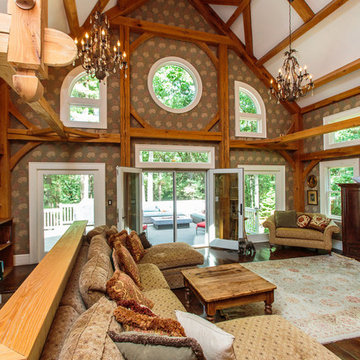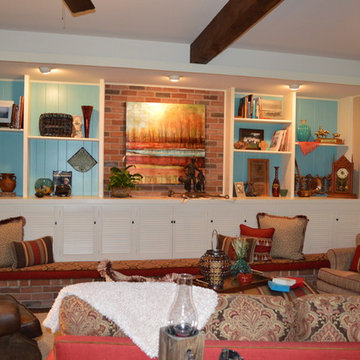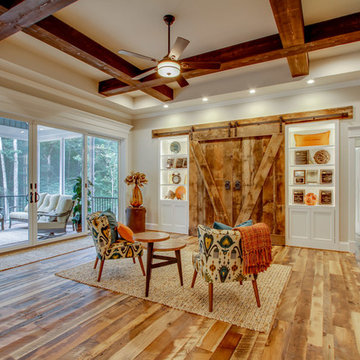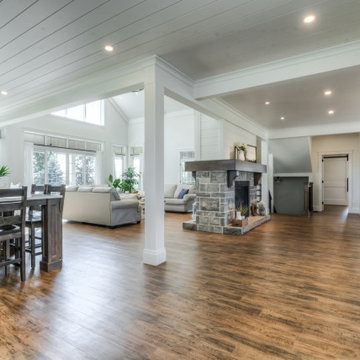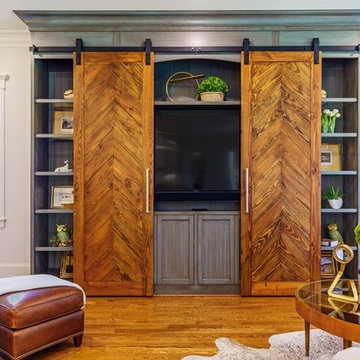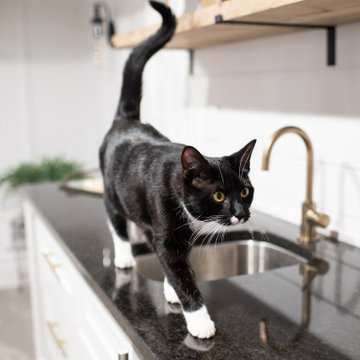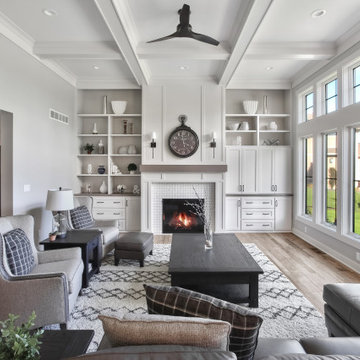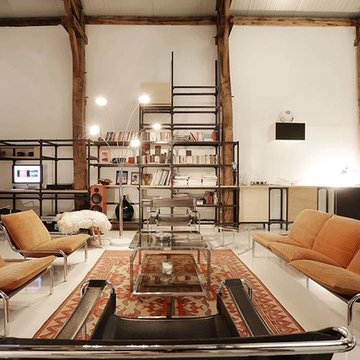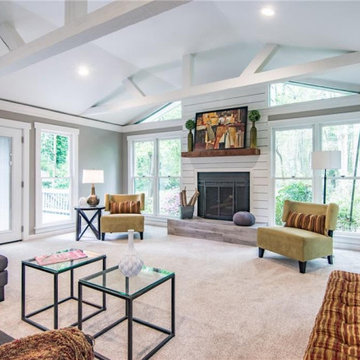435 Billeder af landstil stue med et skjult TV
Sorteret efter:
Budget
Sorter efter:Populær i dag
141 - 160 af 435 billeder
Item 1 ud af 3
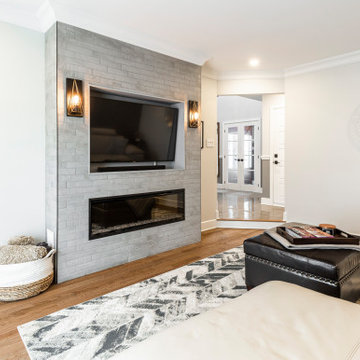
This was the saddest room of all, stuck in the 80's, with a non functional oversized corner fire place, no space for a TV and really horrible baby blue walls. TOC design to the rescue. First thing first get rid of the illegal fire place, I also wanted to replace the window by installing a new patio door, since we where going to get rid of the door that was located in kitchen. Not only did the kitchen double in size but it made more sense for the kiddos to have there own space and utilizing the back yard with out disturbing mom. It was important to have a family room where everyone could cozy up on the oversized sectional , watch TV and enjoy the warmth a there new linear fireplace.
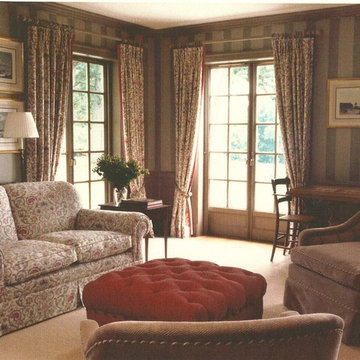
Will Calhoun - photo
This room was destroyed by smoke and water damage. All insulation, plastered wall and ceiling system, mechanical systems, and finishes are new and restore the room to it's previous appearance.

When we moved into our home, we had this amazingly large great room (35′ x 26′) that was devoid of features providing architectural weight, warmth and function. We wanted a place for a large TV but did not want to hang it over the fireplace. We wanted a way to divide the space into three important zones—dining room, living room, and a more intimate kitchen table. And we wanted to find a way to embrace the grandness of the room while still creating an intimate vibe.The key to working in this big space was respecting the scale of pieces required to appropriately fill the room and make the design work harmoniously.
By the time we closed on the house, we had constructed an amazing built-in bookcase to go across the long wall of the room with molding detail to match the existing case openings. It provides storage, a place for the TV, and a wonderful way to bring color and personality into the room. One of the next investments was the custom-built farmhouse dining room table—15′ long and 5′ wide—that seats 16 before its breadboard ends are extended to seat up to 20. With the beauty and visual weight that this table, paired with the china armoire, added to one side of the room, we needed to create balance and warmth on the other end of the space. I turned my attention to the fireplace, creating a herringbone design using salvaged flooring from the old Liggett & Myers tobacco building in Durham and an old barn beam as the mantle.
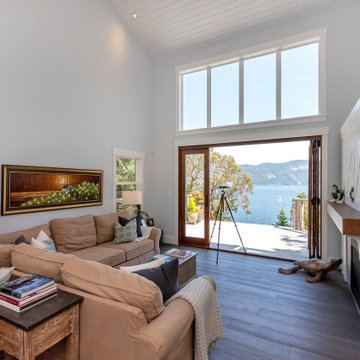
Also known as Seabreeze, this award-winning custom home, in collaboration with Andrea Burrell Design, has been featured in the Spring 2020 edition of Boulevard Magazine. Our Genoa Bay Custom Home sits on a beautiful oceanfront lot in Maple Bay. The house is positioned high atop a steep slope and involved careful tree clearing and excavation. With three bedrooms and two full bathrooms and a powder room for a total of 2,278 square feet, this well-designed home offers plenty of space.
Interior Design was completed by Andrea Burrell Design, and includes many unique features. The hidden pantry and fridge, ship-lap styling, hallway closet for the master bedroom, and reclaimed vanity are all very impressive. But what can’t be beat are the ocean views from the three-tiered deck.
Photos By: Luc Cardinal
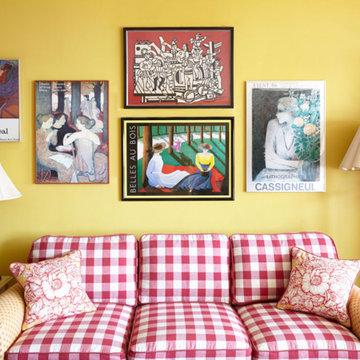
Living Room. The South of France is alive on the Upper West Side. Just off the Hudson River, this apartment is flooded with warm south-western light and lends itself to the joyful, saturated color and playful pattern combinations. The project included, a full color palette, custom upholstery and window treatments, a kitchen and bath refresher
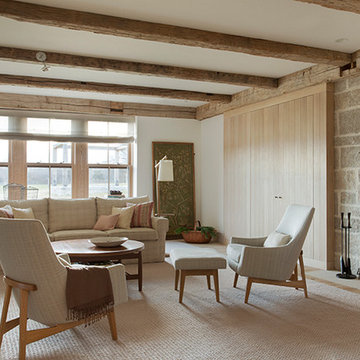
A cream rug, plaster walls and a stone fireplace create a subtly textured envelope for a family room. Pops of green, raisin and dark pink lift the palette but still feels inherently neutral-toned, airy and open.
Photography by Eric Roth
435 Billeder af landstil stue med et skjult TV
8




