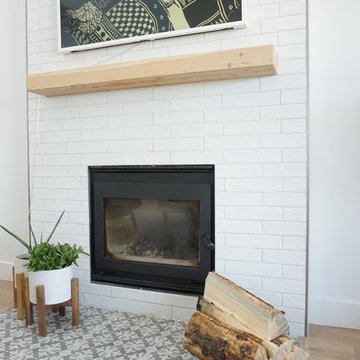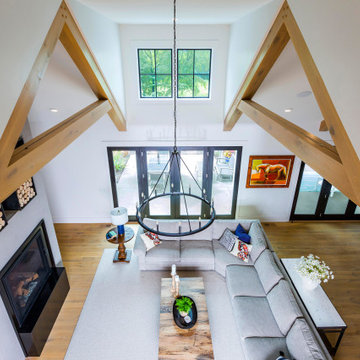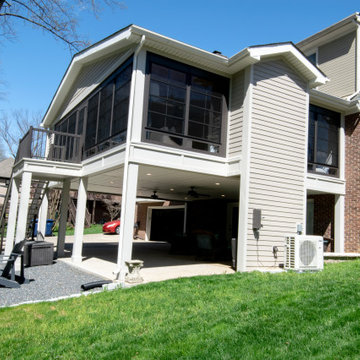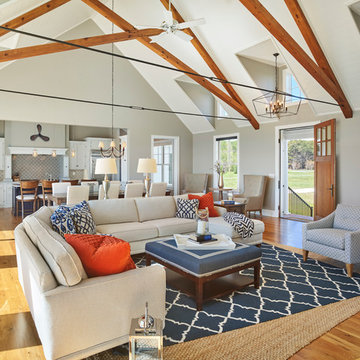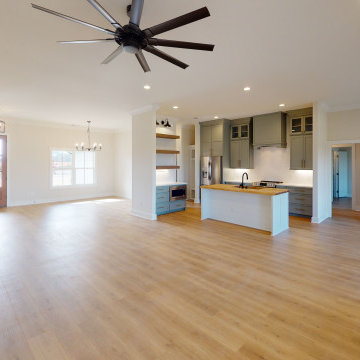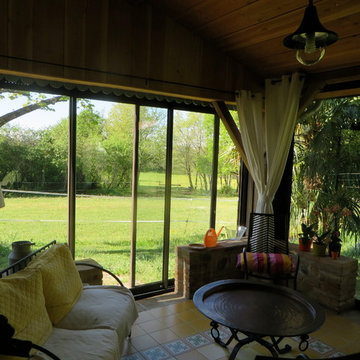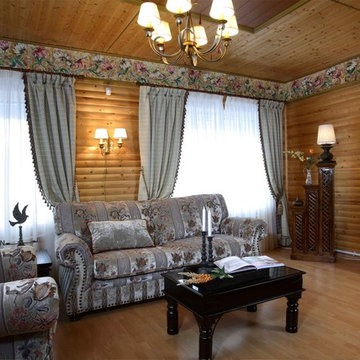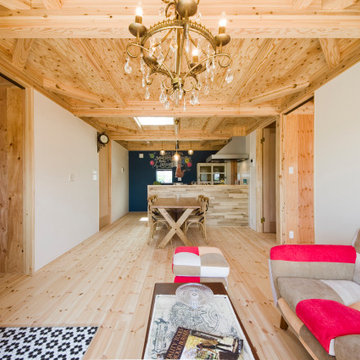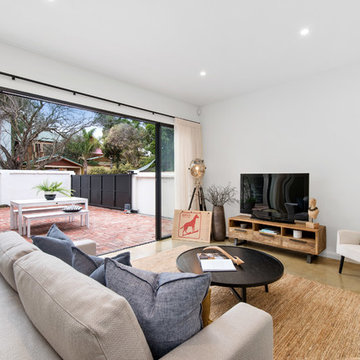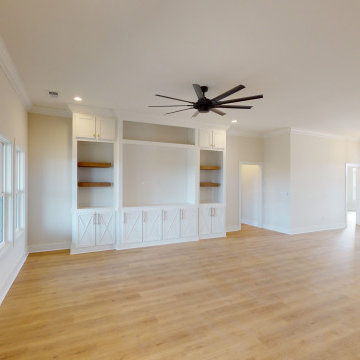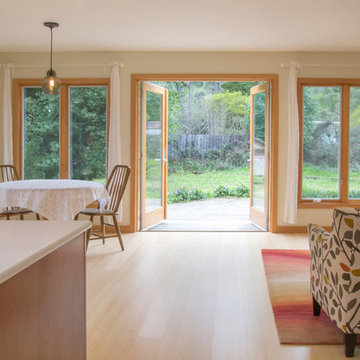50 Billeder af landstil stue med gult gulv
Sorteret efter:
Budget
Sorter efter:Populær i dag
1 - 20 af 50 billeder
Item 1 ud af 3
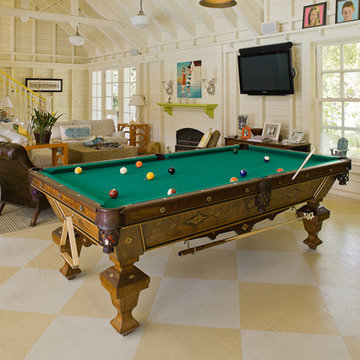
Victorian Pool House
Architect: Greg Klein at John Malick & Associates
Photograph by Jeannie O'Connor

This home in Napa off Silverado was rebuilt after burning down in the 2017 fires. Architect David Rulon, a former associate of Howard Backen, are known for this Napa Valley industrial modern farmhouse style. The great room has trussed ceiling and clerestory windows that flood the space with indirect natural light. Nano style doors opening to a covered screened in porch leading out to the pool. Metal fireplace surround and book cases as well as Bar shelving done by Wyatt Studio, moroccan CLE tile backsplash, quartzite countertops,
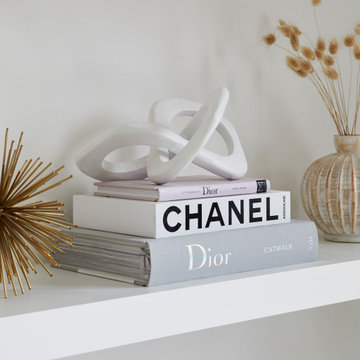
The existing family room space was reorganized. The wood burning fireplace was converted to gas with suspended Miralis cabinets on either side with some display space via floating shelves. Overall space is kept light and monochromatic with slight colour through decor.
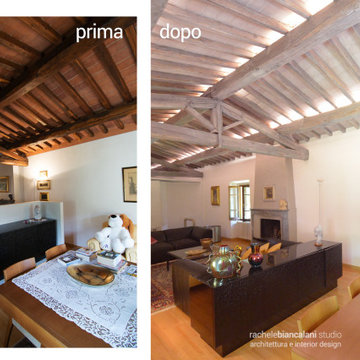
Uno degli ultimi lavori del mio #Studio di #architettura e #interior #design Rachele Biancalani Architecture & Design - A San Giovanni Valdarno, in toscana, una splendida cascina è stata rinfrescata. Pur mantenendo gli arredi un po' datati con tre semplici mosse abbiamo donato tanta luce ad un ambiente molto cupo...
Come abbiamo fatto?
1- Ovviamente SBIANCANDO IL SOLAIO con velature
2- Inserendo l'ILLUMINAZIONE LED indiretta sopra le travi principali
3- Eliminando l'orrenda ed inutile paretina posizionata dietro il divano e che oscurava mezza finestra
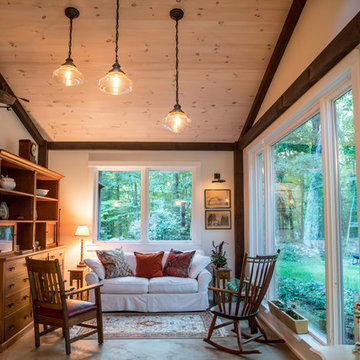
Sitting area in Foyer, flexible space for yoga, meditation, and spillover guests.
Views of woods are expansive
Ytk Photography
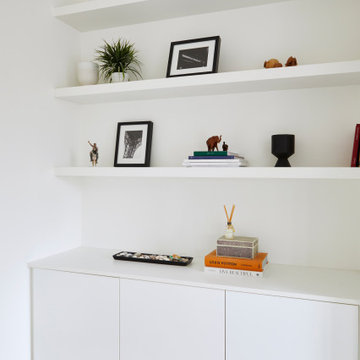
The existing family room space was reorganized. The wood burning fireplace was converted to gas with suspended Miralis cabinets on either side with some display space via floating shelves. Overall space is kept light and monochromatic with slight colour through decor.
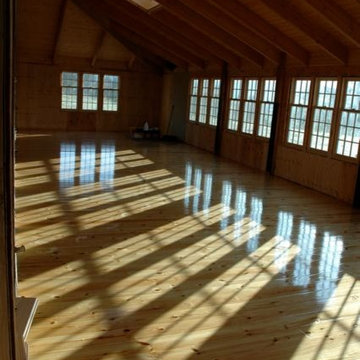
This is the Woodshop area with finished Southern Yellow Pine flooring. This was a Shed Addition onto the original structure to give the old barn structural integrity from seismic and wind loads. The back corner features a brick hearth for a wood burning stove.
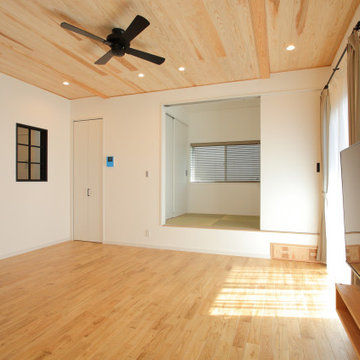
お部屋の空気をまわすことで、快適空間を手に入れましょ。
家族の健康を一番に考えた ビニールクロスゼロ住宅です。
「自然素材にこだわる家」をコンセプトに。
『まんぞくのいく、MYスタイルのおうち』づくりのお手伝い致します。
#賢い家づくりセミナー開催します。
日時:5月9日(日)
会場:#TOTO堺ショールーム
堺市西区鳳北町10-110
(駐車場有り)
15時~16時(15分前より受付)
完全予約制、
ZOOmオンライン参加可能です。(お申込みが必要です。)
泉北まいまいHOUSE ホームページよりご予約くださいね。
はじめての家づくり。
まず、何から始めたらいい?
家づくり疑問…
健康住宅とは…
ほんとうに大事なところだけピックアップします!
しっかりと知識をつけたい方におすすめです。
️#住宅資金 がわかる
新築にかかる費用、住宅ローンの基本、いくら頭金を用意すれば、いいの?など、住宅にまつわる資金の勉強会️
️#健康住宅 がわかる
シックハウス症候群ってなに?
外より家の中の方が有害?健康を害する住宅ってなに?など。
5年後、10年後、20年後も後悔しないためにも是非、ご参加くださいね。
#泉北まいまいHOUSE
#レバンテ #注文住宅
#堺市注文住宅 #自然素材の家づくり #新築一戸建て #賢い家づくり #理想の家 #オシャレな家
#ビュッフェ住宅
#家づくりセミナー
地元で30年の#リフォーム店 が建てる #自然素材の家
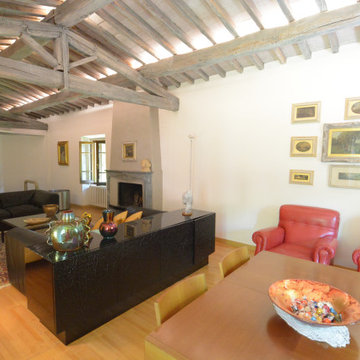
Uno degli ultimi lavori del mio #Studio di #architettura e #interior #design Rachele Biancalani Architecture & Design - A San Giovanni Valdarno, in toscana, una splendida cascina è stata rinfrescata. Pur mantenendo gli arredi un po' datati con tre semplici mosse abbiamo donato tanta luce ad un ambiente molto cupo...
Come abbiamo fatto?
1- Ovviamente SBIANCANDO IL SOLAIO con velature
2- Inserendo l'ILLUMINAZIONE LED indiretta sopra le travi principali
3- Eliminando l'orrenda ed inutile paretina posizionata dietro il divano e che oscurava mezza finestra
50 Billeder af landstil stue med gult gulv
1




