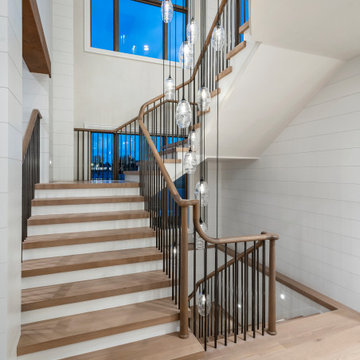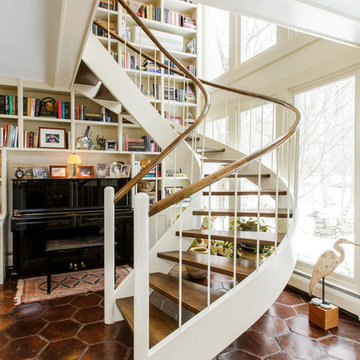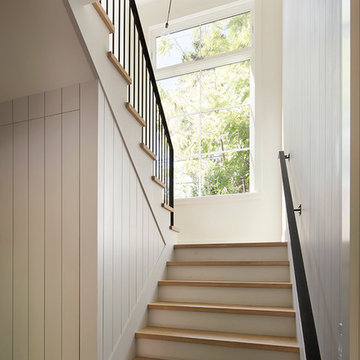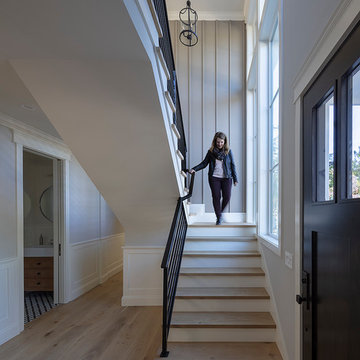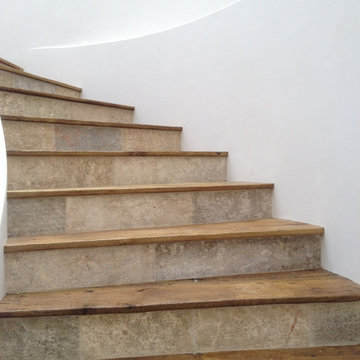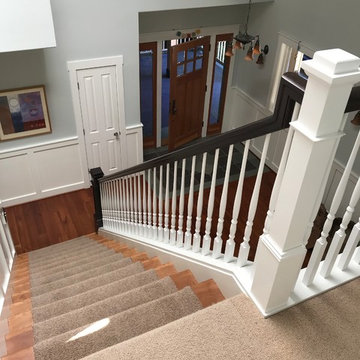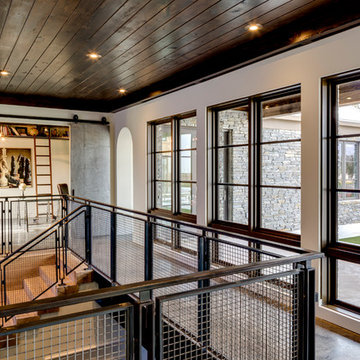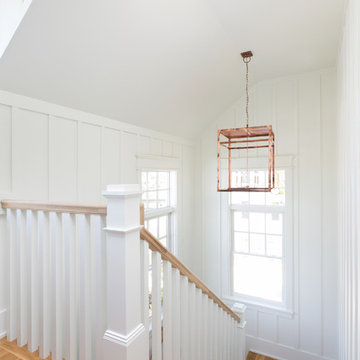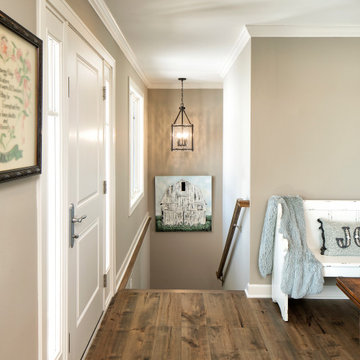282 Billeder af landstil trappe
Sorteret efter:
Budget
Sorter efter:Populær i dag
21 - 40 af 282 billeder
Item 1 ud af 3
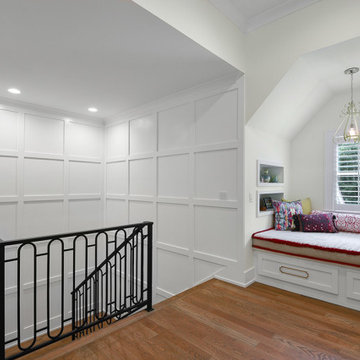
Modern farmhouse custom designed home in Marietta, GA with white brick, board and batten siding, stone and wood accents. 2 story. 3 car garage. Pool with cabana and covered patio with outdoor kitchen and fireplace.
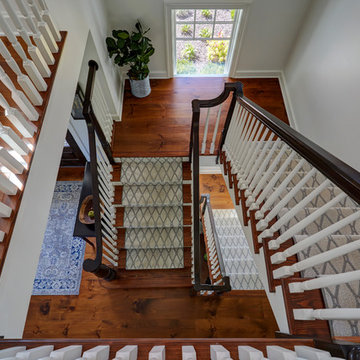
Open end swell step with 7" custom starting newel post. 1-1/4" painted balusters. Poplar handrail stained dark brown. Southern yellow pine treads with custom carpet runner. Photo by Mike Kaskel
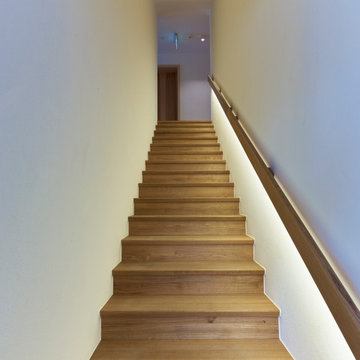
Diese "Himmelsleiter" genannten Treppen sind typisch für alte Bauernhäuser.
Durch die komplette Holzverschalung und den hölzernen Handlauf wirkt die eher schmale Treppenschlucht modern und cool. Die Beleuchtung des Handlaufs ist die Besonderheit!
Foto Hanna Raissle

Every remodeling project presents its own unique challenges. This client’s original remodel vision was to replace an outdated kitchen, optimize ocean views with new decking and windows, updated the mother-in-law’s suite, and add a new loft. But all this changed one historic day when the Woolsey Fire swept through Malibu in November 2018 and leveled this neighborhood, including our remodel, which was underway.
Shifting to a ground-up design-build project, the JRP team worked closely with the homeowners through every step of designing, permitting, and building their new home. As avid horse owners, the redesign inspiration started with their love of rustic farmhouses and through the design process, turned into a more refined modern farmhouse reflected in the clean lines of white batten siding, and dark bronze metal roofing.
Starting from scratch, the interior spaces were repositioned to take advantage of the ocean views from all the bedrooms, kitchen, and open living spaces. The kitchen features a stacked chiseled edge granite island with cement pendant fixtures and rugged concrete-look perimeter countertops. The tongue and groove ceiling is repeated on the stove hood for a perfectly coordinated style. A herringbone tile pattern lends visual contrast to the cooking area. The generous double-section kitchen sink features side-by-side faucets.
Bi-fold doors and windows provide unobstructed sweeping views of the natural mountainside and ocean views. Opening the windows creates a perfect pass-through from the kitchen to outdoor entertaining. The expansive wrap-around decking creates the ideal space to gather for conversation and outdoor dining or soak in the California sunshine and the remarkable Pacific Ocean views.
Photographer: Andrew Orozco
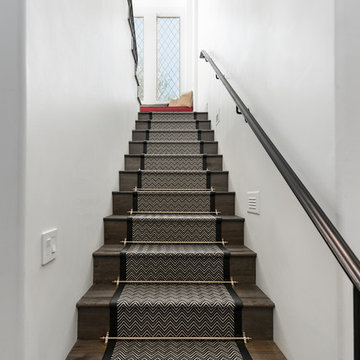
This staircase features a custom stair runner and stair railing, arched entryways, and wood stairs, which we can't get enough of!
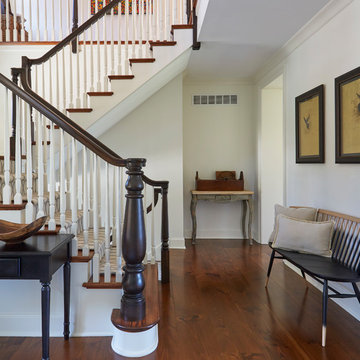
Generously proportioned front entry hall and stair featuring 11" wide white pine flooring and Windsor bench. Photo by Mike Kaskel.
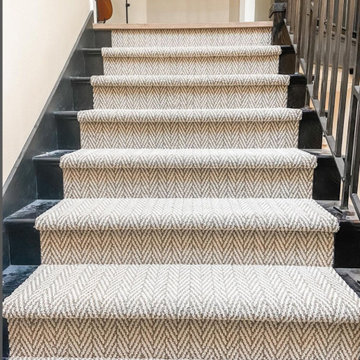
A low pile, textured stair carpeting with a small scale pattern will have minimal wear and tear, won’t show foot prints, and adds a plush softness without looking dated. If your looking to update stairs and want carpet, this is the way to go!
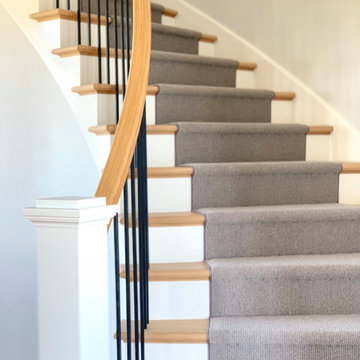
For this home, we really wanted to create an atmosphere of cozy. A "lived in" farmhouse. We kept the colors light throughout the home, and added contrast with black interior windows, and just a touch of colors on the wall. To help create that cozy and comfortable vibe, we added in brass accents throughout the home. You will find brass lighting and hardware throughout the home. We also decided to white wash the large two story fireplace that resides in the great room. The white wash really helped us to get that "vintage" look, along with the over grout we had applied to it. We kept most of the metals warm, using a lot of brass and polished nickel. One of our favorite features is the vintage style shiplap we added to most of the ceiling on the main floor...and of course no vintage inspired home would be complete without true vintage rustic beams, which we placed in the great room, fireplace mantel and the master bedroom.
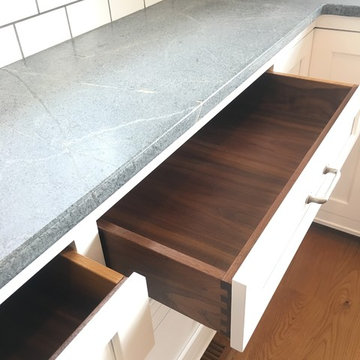
Light grey soapstone countertops are accented by a timeless white subway tile backsplash. For a dramatic color pop, the inset drawers are crafted from black walnut.
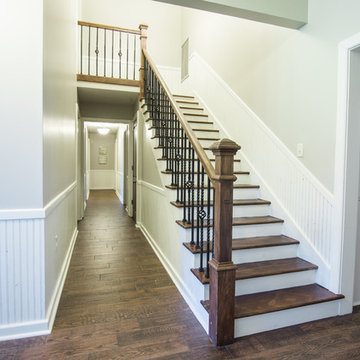
The entryway leads into the home with soft muted colors on the walls and original wainscot. The unfinished substrate of the staircase had been built originally
with incorrect measurements. The stairs had to be completely deconstructed and rebuilt from the ground up. New stair risers and treads coordinate with decorative metal spindles and banisters. The dining room was converted to a home office and updated with fresh paint colors, lighting and the elimination of unutilized French doors.
Photo Credit- Sharperphoto
282 Billeder af landstil trappe
2
