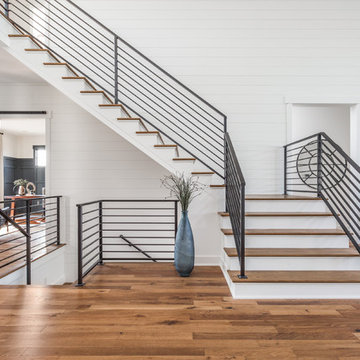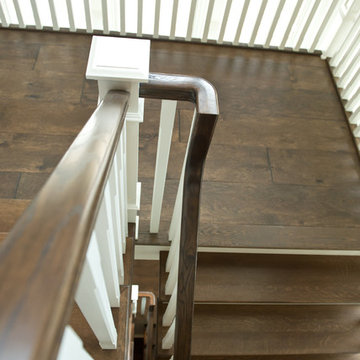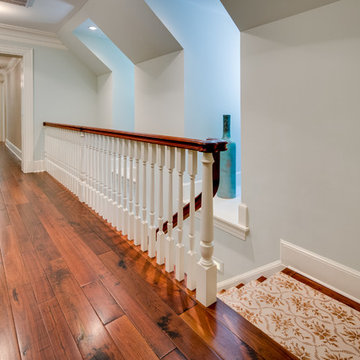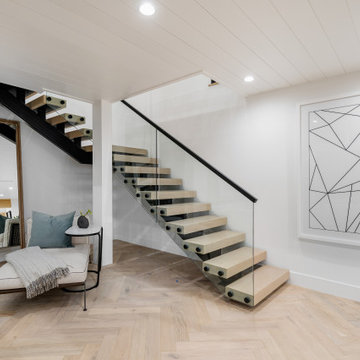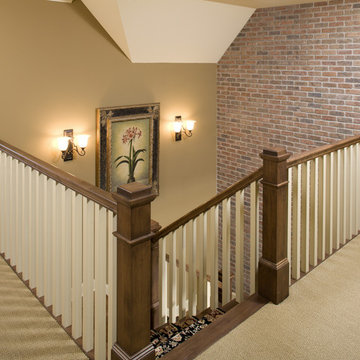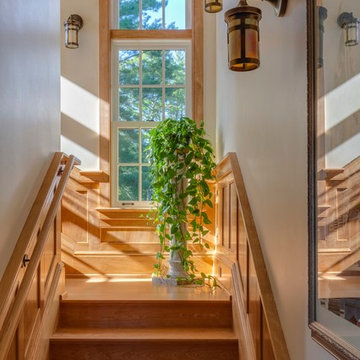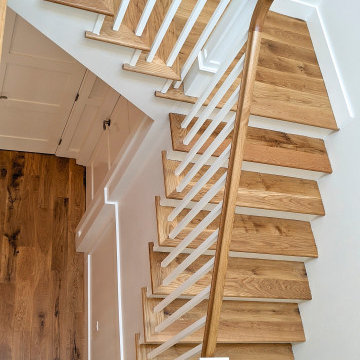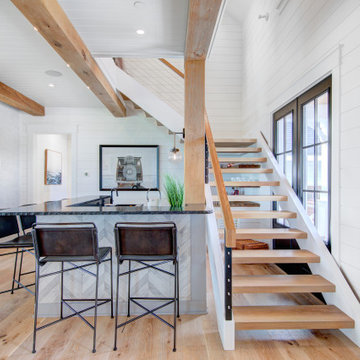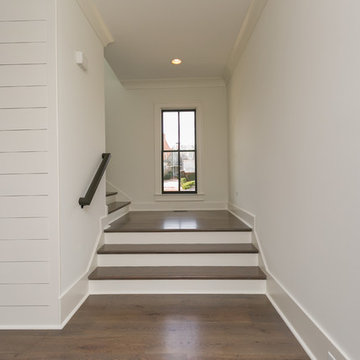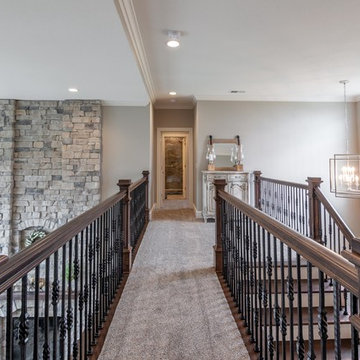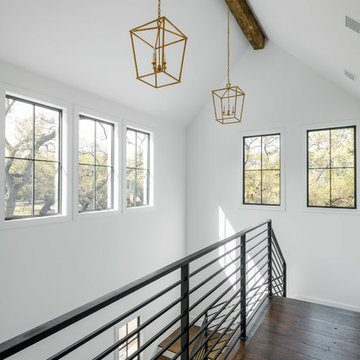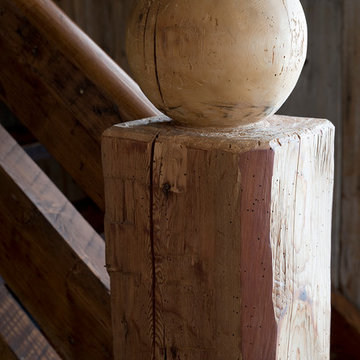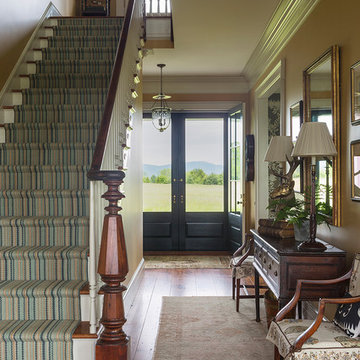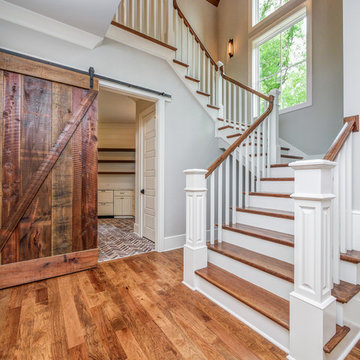282 Billeder af landstil trappe
Sorteret efter:
Budget
Sorter efter:Populær i dag
81 - 100 af 282 billeder
Item 1 ud af 3
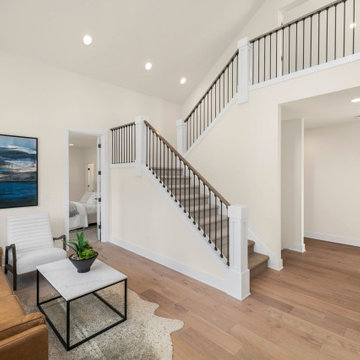
The Harlow's staircase showcases a blend of modern elegance and warm tones. The light hardwood floors guide you up the stairs, while the white walls and trim create a clean and inviting atmosphere. White pillars and doors add a touch of architectural charm to the space. To enhance comfort and style, a cozy brown couch and a rug adorn the area, providing a cozy spot to relax. A white chair adds a contemporary touch and offers additional seating. The combination of light and dark elements creates a harmonious balance, making the staircase area of the Harlow a welcoming and visually appealing part of the home.
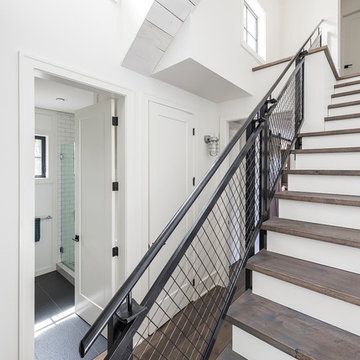
This contemporary farmhouse is located on a scenic acreage in Greendale, BC. It features an open floor plan with room for hosting a large crowd, a large kitchen with double wall ovens, tons of counter space, a custom range hood and was designed to maximize natural light. Shed dormers with windows up high flood the living areas with daylight. The stairwells feature more windows to give them an open, airy feel, and custom black iron railings designed and crafted by a talented local blacksmith. The home is very energy efficient, featuring R32 ICF construction throughout, R60 spray foam in the roof, window coatings that minimize solar heat gain, an HRV system to ensure good air quality, and LED lighting throughout. A large covered patio with a wood burning fireplace provides warmth and shelter in the shoulder seasons.
Carsten Arnold Photography
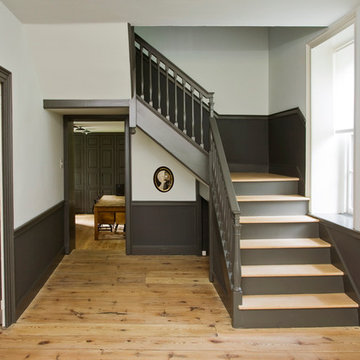
This is a view of the front foyer and the staircase leading to the second floor.
-Randal Bye
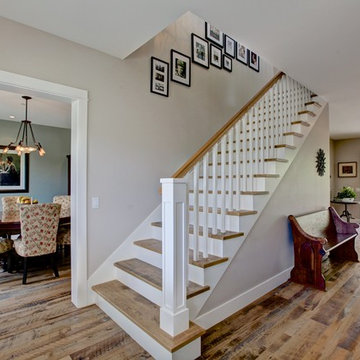
Matching threads were also made from reclaimed oak to compliment and carry the wood floor design from the main level up to the second floor.
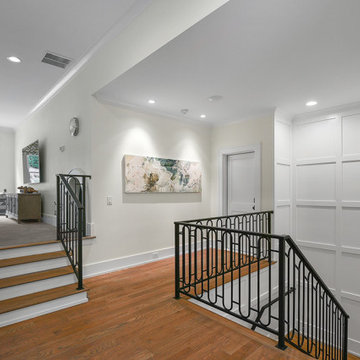
Modern farmhouse custom designed home in Marietta, GA with white brick, board and batten siding, stone and wood accents. 2 story. 3 car garage. Pool with cabana and covered patio with outdoor kitchen and fireplace.
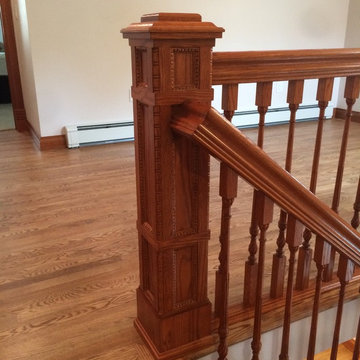
Oak Newel post feature over 6 different type of moldings. All accented by custom egg and dart and barrel molding from Klise.
282 Billeder af landstil trappe
5
