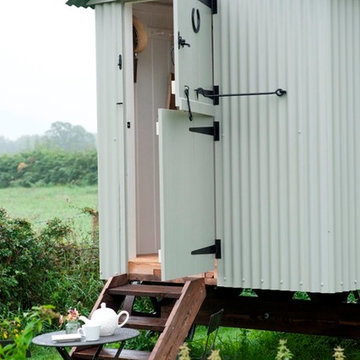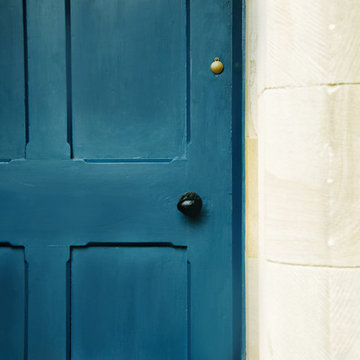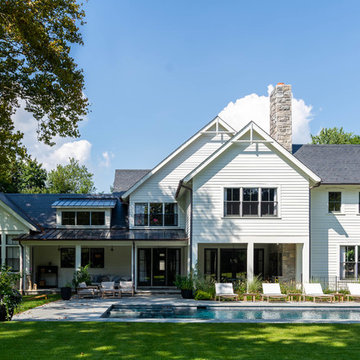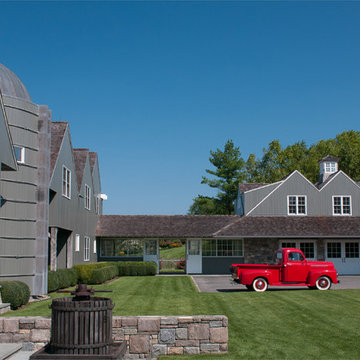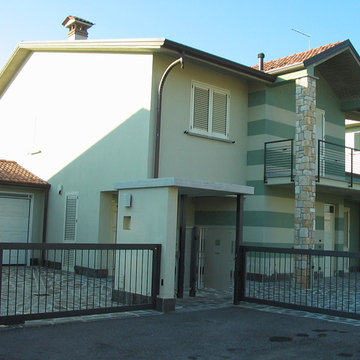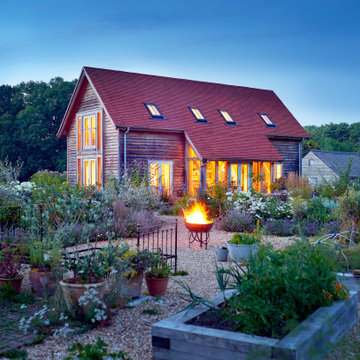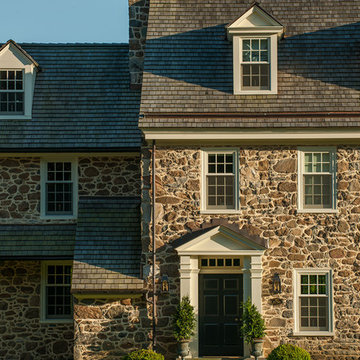500 Billeder af landstil turkis hus
Sorteret efter:
Budget
Sorter efter:Populær i dag
1 - 20 af 500 billeder
Item 1 ud af 3

Set on ten acres abutting protected conservation land, the zoning for this site allowed for a creative multi-unit residential project. The design concept created a sustainable modern farm community of three distinct structures. A sense of individuality is established between the buildings, while a comprehensive site design references historic farms with a home-like, residential scale.
An existing structure was renovated to house three condo units, featuring sliding barn doors and floor-to-ceiling storefront glass in the great room, with 25’ ceilings. Across a circular cobblestone drive, a new house and barn structure houses two condo units. Connecting both units, a garage references a carriage house and barn with small square windows above and large bays at ground level to mimic barn bays. There is no parking lot for the site – instead garages and a few individual parking spaces preserve the scale of a natural farm property. Patios and yards in the rear of each unit offer private access to the lush natural surroundings and space for entertaining.
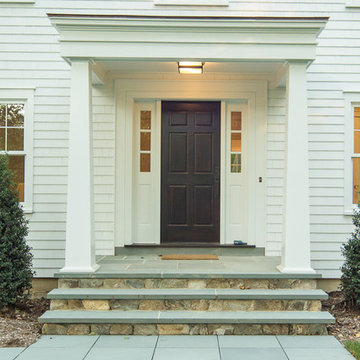
Front Porch
Westport Farmhouse
Architecture by Thiel Design
Construction by RC Kaeser & Company
Photography by Melani Lust
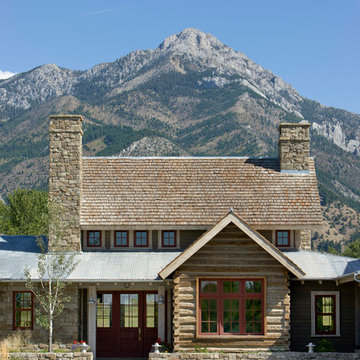
Springhill Residence by Locati Architects, Interior Design by Locati Interiors, Photography by Roger Wade

Sand Creek Post & Beam Traditional Wood Barns and Barn Homes Learn more & request a free catalog: www.sandcreekpostandbeam.com
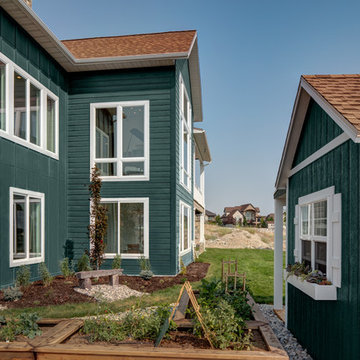
Low Country Style with a very dark green painted brick and board and batten exterior with real stone accents. White trim and a caramel colored shingled roof make this home stand out in any neighborhood.
Interior Designer: Simons Design Studio
Magleby Communities (Magleby Construction)
Alan Blakely Photography
500 Billeder af landstil turkis hus
1




