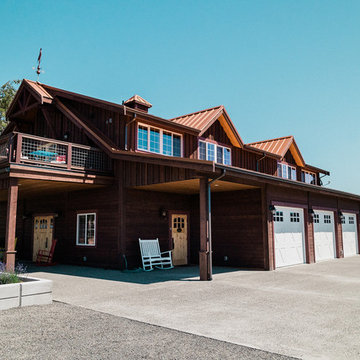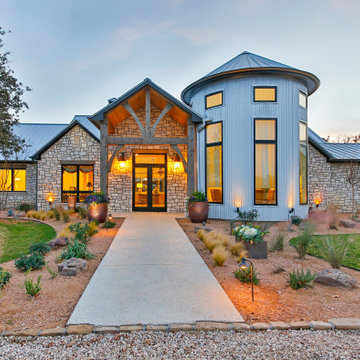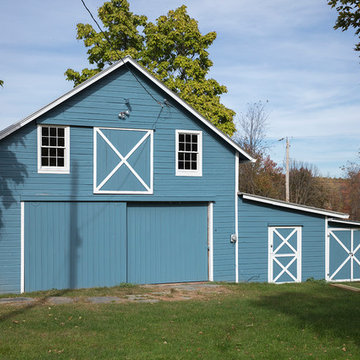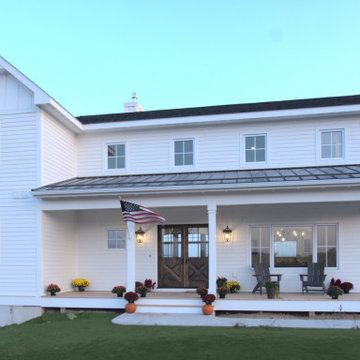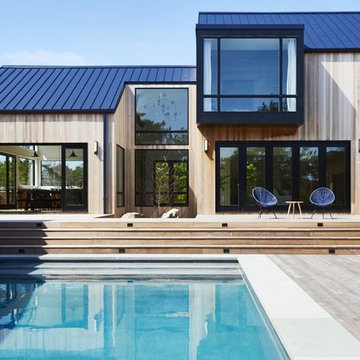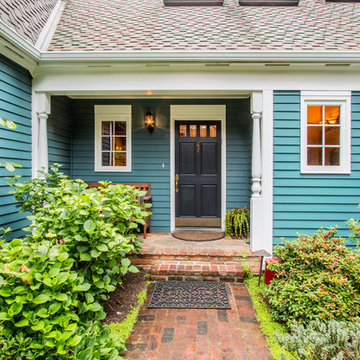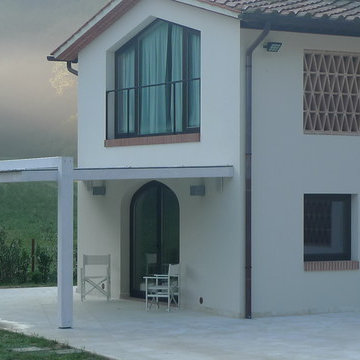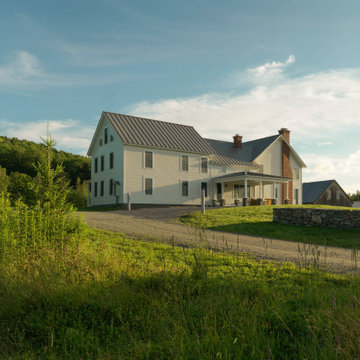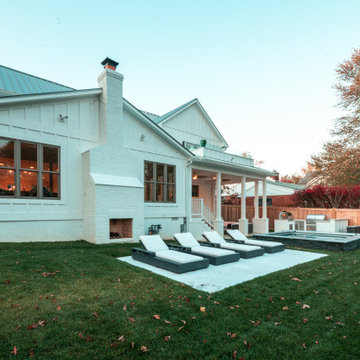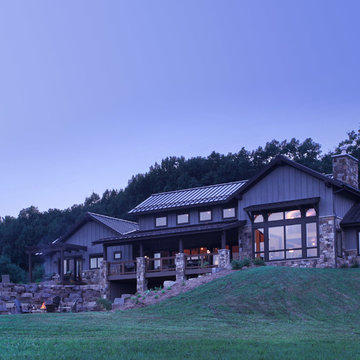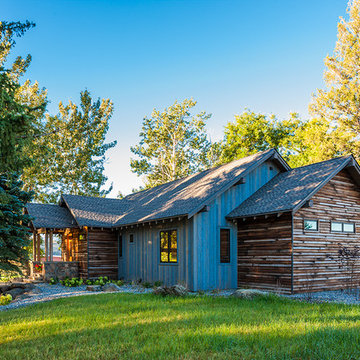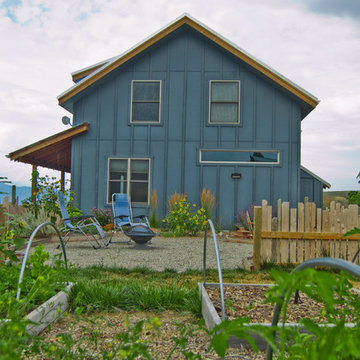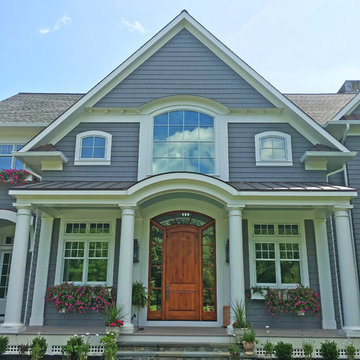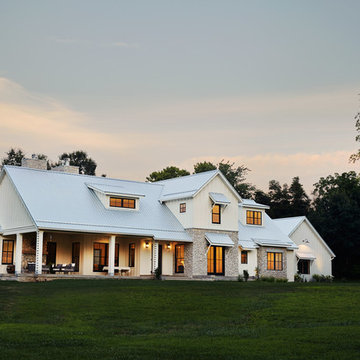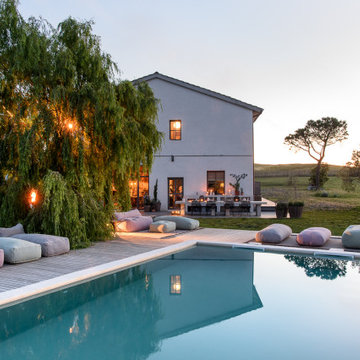499 Billeder af landstil turkis hus
Sorteret efter:
Budget
Sorter efter:Populær i dag
121 - 140 af 499 billeder
Item 1 ud af 3

Right view with a gorgeous 2-car detached garage feauturing Clopay garage doors. View House Plan THD-1389: https://www.thehousedesigners.com/plan/the-ingalls-1389
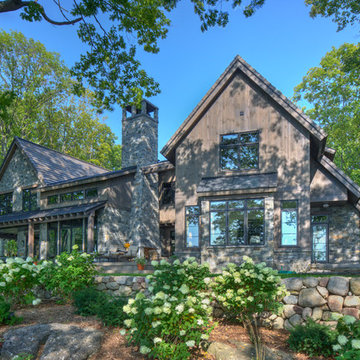
Tucked away in the backwoods of Torch Lake, this home marries “rustic” with the sleek elegance of modern. The combination of wood, stone and metal textures embrace the charm of a classic farmhouse. Although this is not your average farmhouse. The home is outfitted with a high performing system that seamlessly works with the design and architecture.
The tall ceilings and windows allow ample natural light into the main room. Spire Integrated Systems installed Lutron QS Wireless motorized shades paired with Hartmann & Forbes windowcovers to offer privacy and block harsh light. The custom 18′ windowcover’s woven natural fabric complements the organic esthetics of the room. The shades are artfully concealed in the millwork when not in use.
Spire installed B&W in-ceiling speakers and Sonance invisible in-wall speakers to deliver ambient music that emanates throughout the space with no visual footprint. Spire also installed a Sonance Landscape Audio System so the homeowner can enjoy music outside.
Each system is easily controlled using Savant. Spire personalized the settings to the homeowner’s preference making controlling the home efficient and convenient.
Builder: Widing Custom Homes
Architect: Shoreline Architecture & Design
Designer: Jones-Keena & Co.
Photos by Beth Singer Photographer Inc.
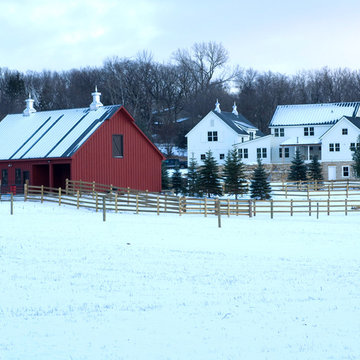
This green custom home is a sophisticated blend of rustic and refinement. Everything about it was purposefully planned for a couple committed to living close to the earth and following a lifestyle of comfort in simplicity. Affectionately named "The Idea Farm," for its innovation in green and sustainable building practices, this home was the second new home in Minnesota to receive a Gold Rating by MN GreenStar.
Todd Buchanan Photography
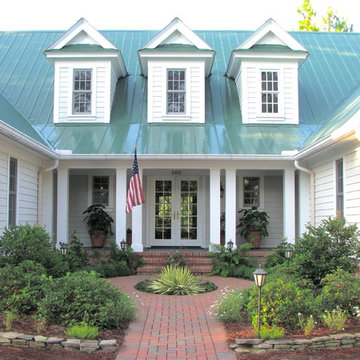
This entry is one of those wonderful surprises. The circular driveway is just outside the picture and the brick walkway leads you into the courtyard and on to a bluestone porch. Germander lines the outside of the walkway and a 'Color Guard' Yucca along with a cherished old fountain turned planter highlights the center. When I first saw the old broken fountain I had my doubts, but once we added the yucca, sedums and backed it with a Pennisetum 'Rubrum' it was perfect.
Gail Scott
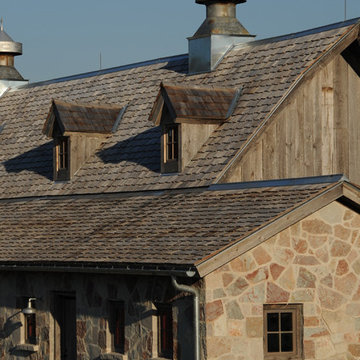
MEB Architects Ltd - "The Barn" custom 5 car garage.
MEB Architects was commissioned to design a single family home and detached garage on 20 acres in Long Grove. Surrounded by the natural setting of the adjacent conservation district we recalled the simple forms & materials of Midwestern farms. With the client’s love of French Country sensibilities, the combination led to an eclectic design of pure American and European architecture. The four car detached garage or “barn” was designed and constructed first with the “main house” to complete the setting later. The main house and barn are all the more remarkable by the juxtaposition of reclaimed antique materials and new building technologies – the exposed antique barn wood, milk ventilators, and corrugated galvanized metal roofing are the veneer for the environmentally friendly prefabricated energy efficient THERMOCORE panels. The house is now under construction
499 Billeder af landstil turkis hus
7
