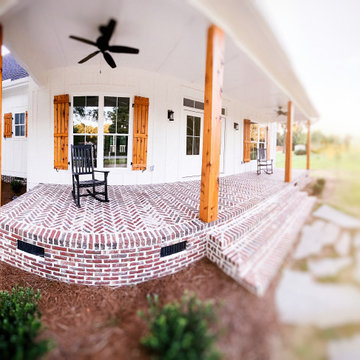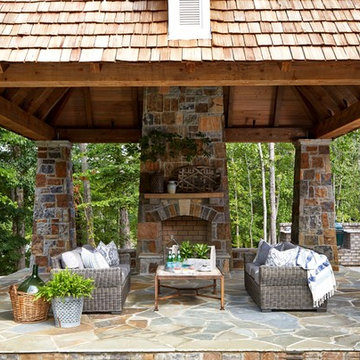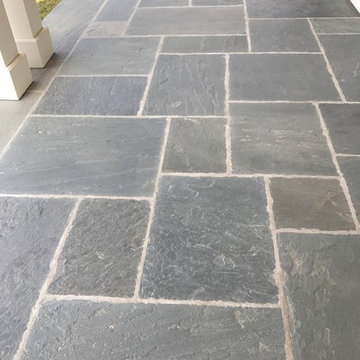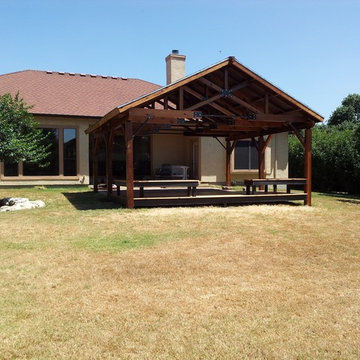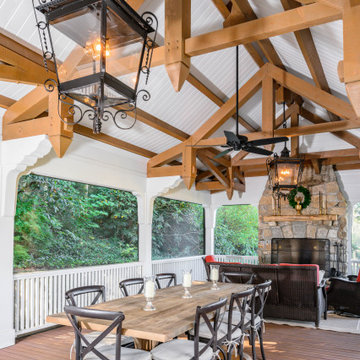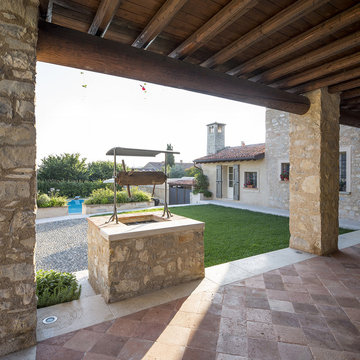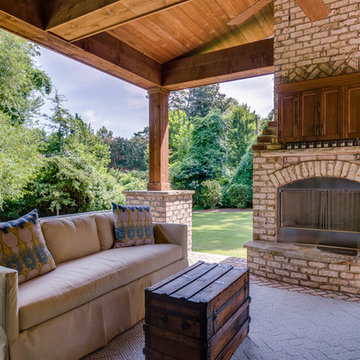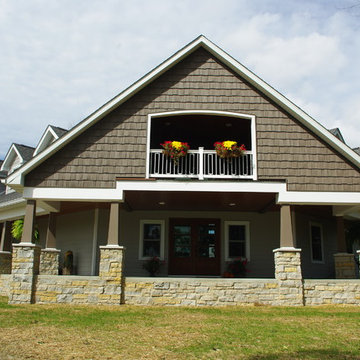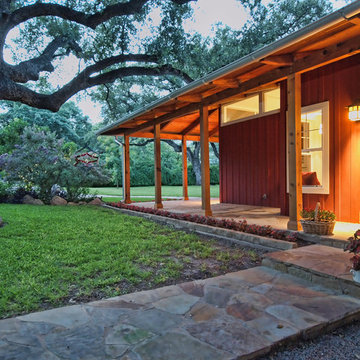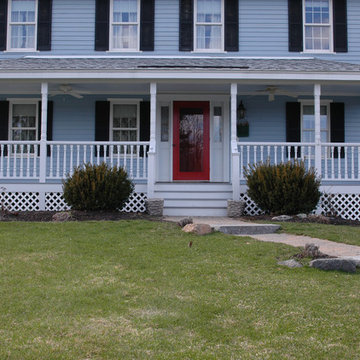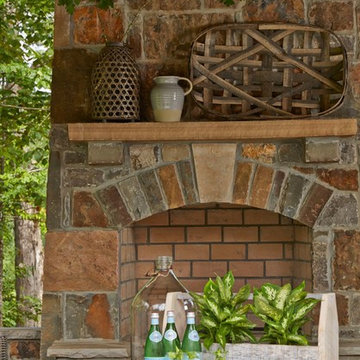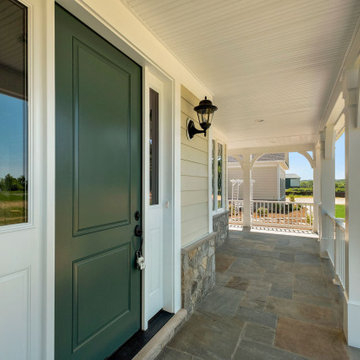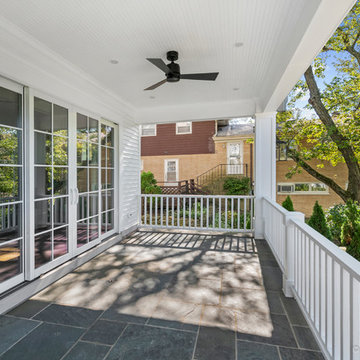305 Billeder af landstil veranda med belægningssten
Sorteret efter:
Budget
Sorter efter:Populær i dag
141 - 160 af 305 billeder
Item 1 ud af 3
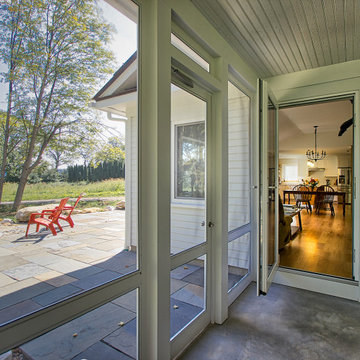
The screen porch is another seasonal outdoor room. It flows off the main open living space and connects to the other outdoor room: the patio. It has another door that connects to the master suite.
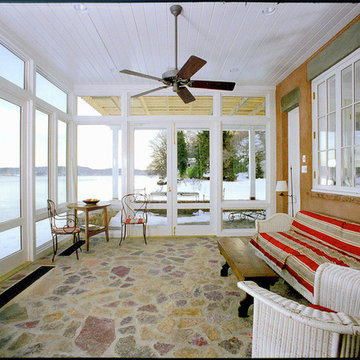
Based on the 100 year old ferry captain's house at Snedens Landing, this complete renovation and doubling of size retains the charm and feel of the original. With it's slate mansard roof, stucco walls, and native stonework from the Pallisades cliffs on the property, this rustic retreat on the Hudson is only half an hour from NYC.
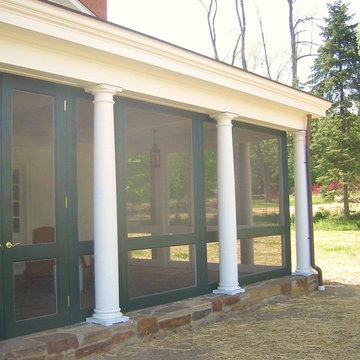
Will Calhoun - photo
This was an open, concrete floored porch with simple boxed posts and no sense of protection from anything but precipitation and sun. The remodeled Screened Porch is a sanctuary from prying eyes, from biting insects and an outdoor Living Room for a large family.
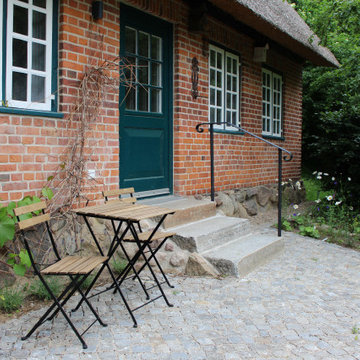
Hier wurden 3 historische Granitstufen vor die Tür gesetzt und mit einem extra geschmiedeten Geländer ergänzt.
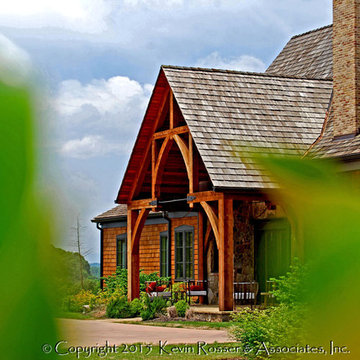
The Front Porch of this home is supported with a large hammer truss. We have stone veneer at the porch area and stone paver flooring. It overlooks the circular drive and island with a water feature. Design & Photography by: Kevin Rosser & Associates, Inc.
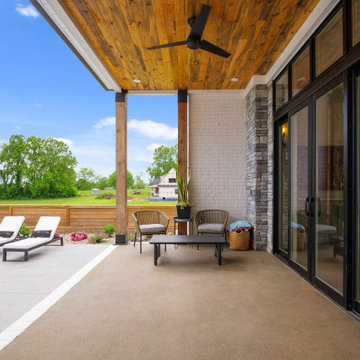
Rear covered porch of The Durham Modern Farmhouse. View THD-1053: https://www.thehousedesigners.com/plan/1053/
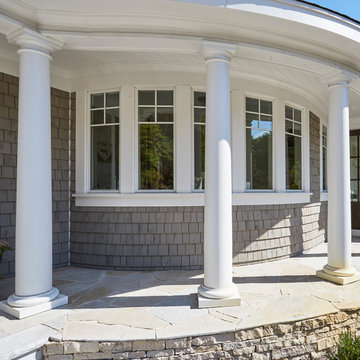
The curved wall of the turret is clad in white cedar shake stained gray. White columns and a matching white bead board ceiling add to the Nantucket feel. Photo by Mike Kaskel
305 Billeder af landstil veranda med belægningssten
8
