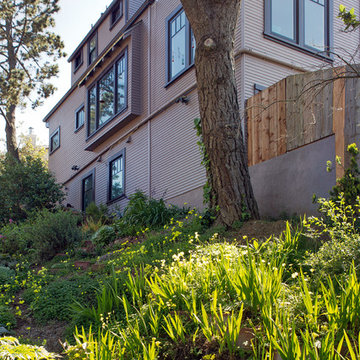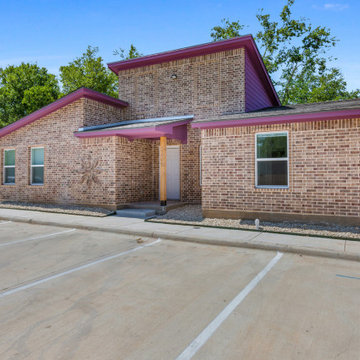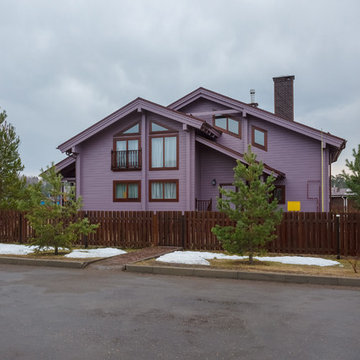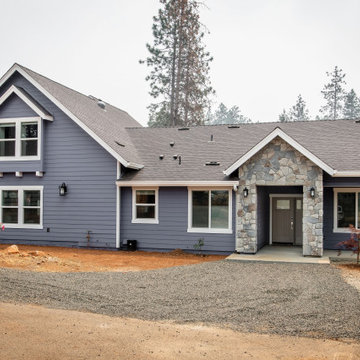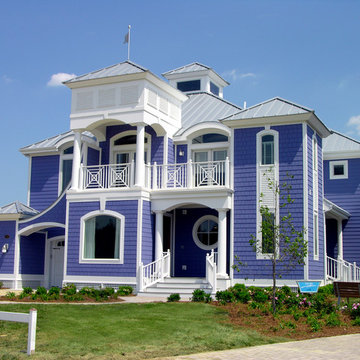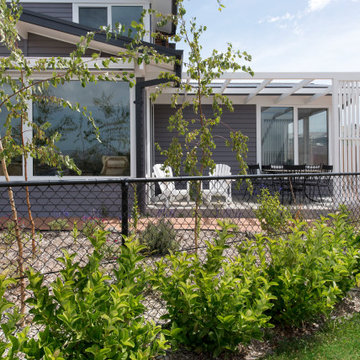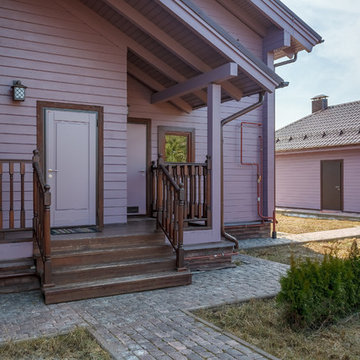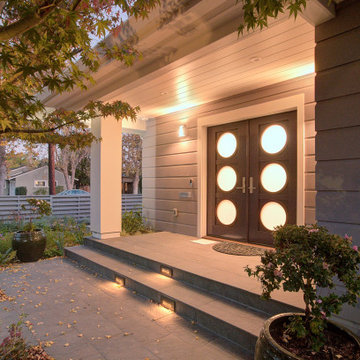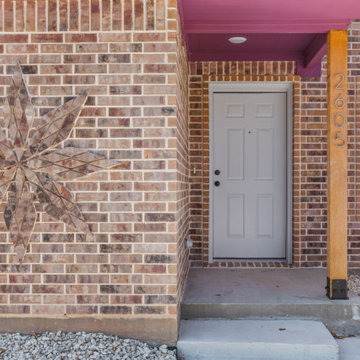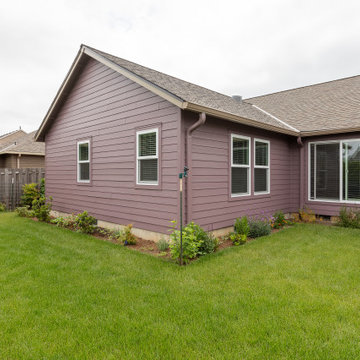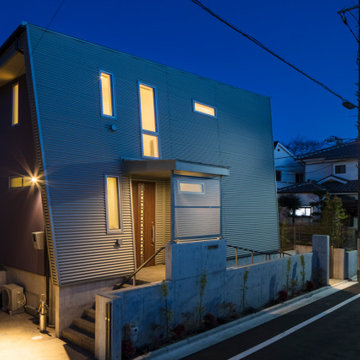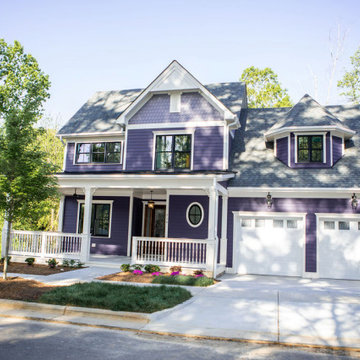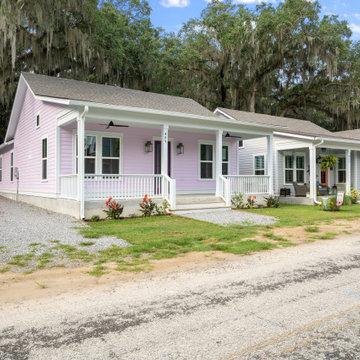116 Billeder af lilla husfacade
Sorteret efter:
Budget
Sorter efter:Populær i dag
41 - 60 af 116 billeder
Item 1 ud af 3
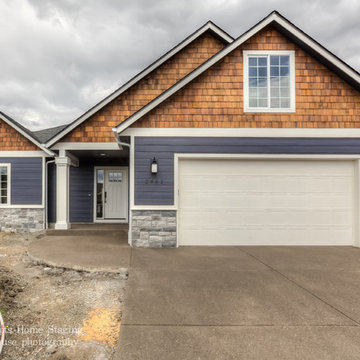
This home features a concrete driveway which leads up to a two car garage. The outside of the house is lit by various wall sconces. The trim and doors are white.
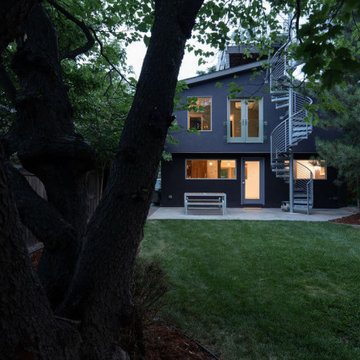
Exterior spiral stair accessing a roof top deck. Combination of metal and stucco siding.

A rear deck and custom hardwood pergola frame the exterior view of the new addition.
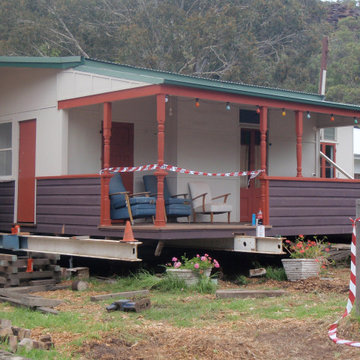
After an initial fix further work required raising the whole building above a new flood planning level. No problem.
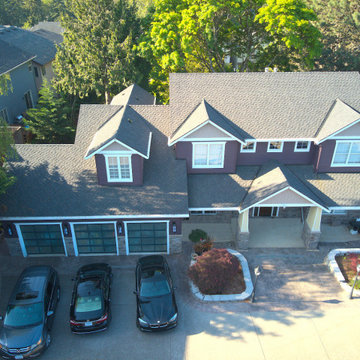
Here's an above-view of the completed home. This is a 3500 SF home build in NE Beaverton
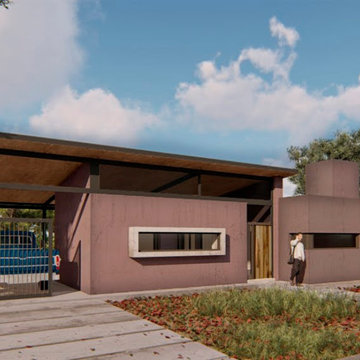
Ubicada en un entorno semi-rural, la casa se desarrolla alrededor de una gran galería que se abre hacia un patio extenso. Las dependencias privadas se desarrollan en una nave de losa plana en el sentido longitudinal del lote. El área social y la galería son cubiertos por un gran faldón a un agua de cubierta metálica.
116 Billeder af lilla husfacade
3
