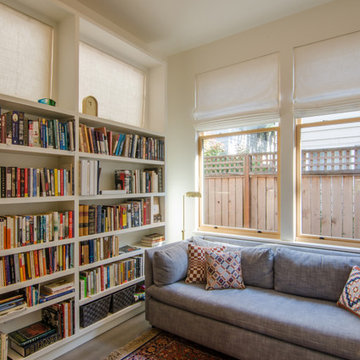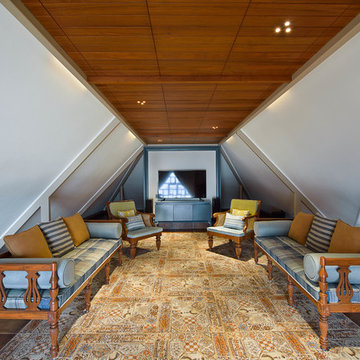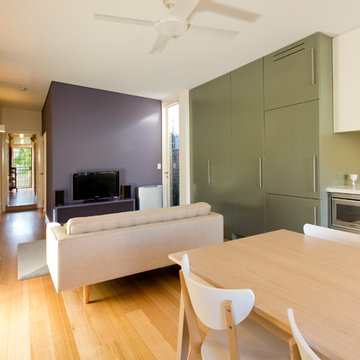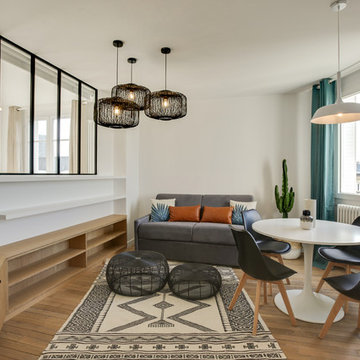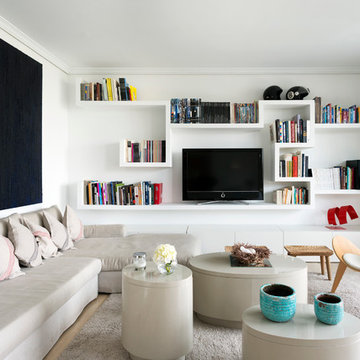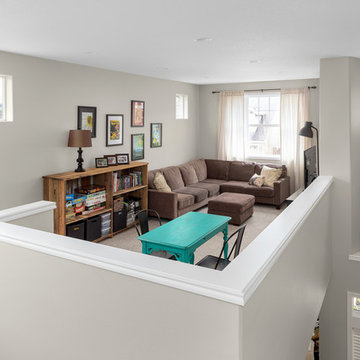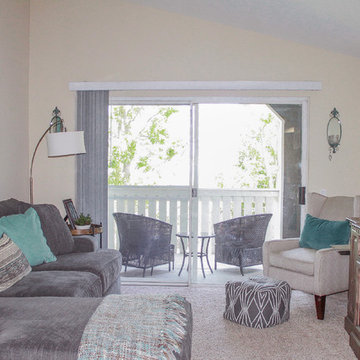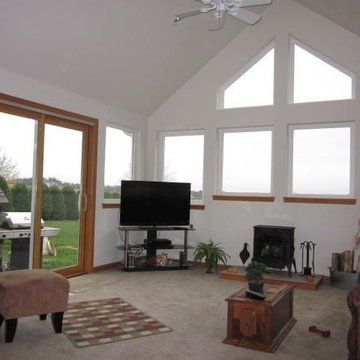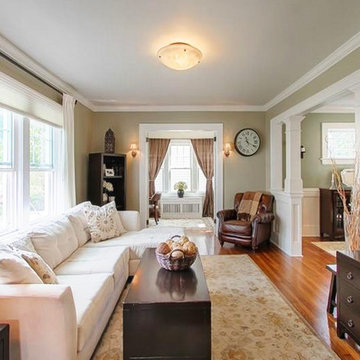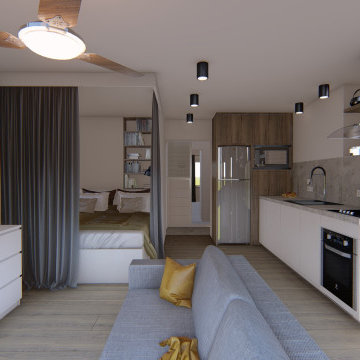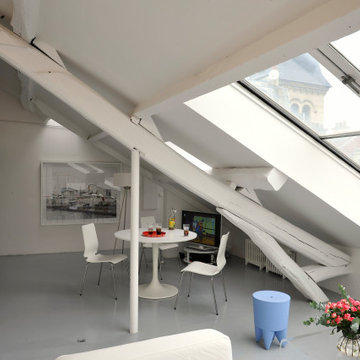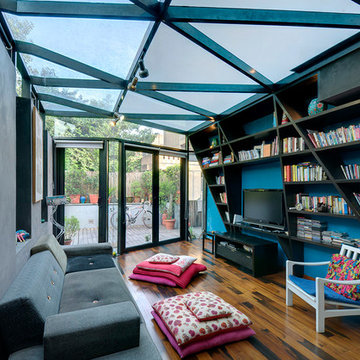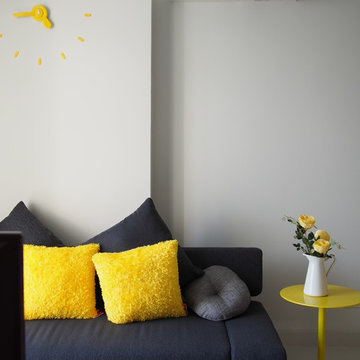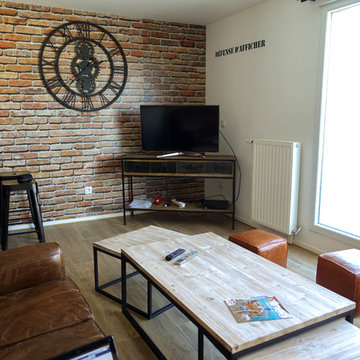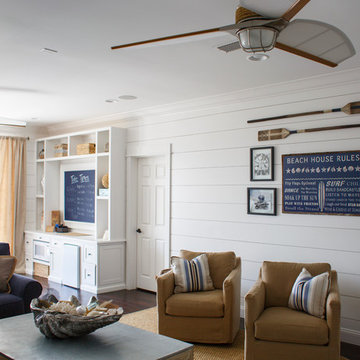1.151 Billeder af lille alrum med et fritstående TV
Sorteret efter:
Budget
Sorter efter:Populær i dag
81 - 100 af 1.151 billeder
Item 1 ud af 3
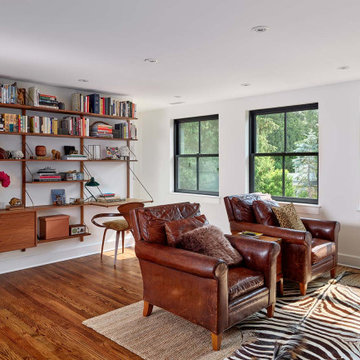
Here's a little in-between space for hanging out, getting away, pausing, reading, popping open your laptop, streaming a show, watching the snow fall, daydreaming...it's just off the hallway across from the guest room and bath, down the hall from the kids' suite, around the corner from the primary suite. So it can be anything for anyone. Part of a unified, whole-house renovation.
© Jeffrey Totaro, 2023
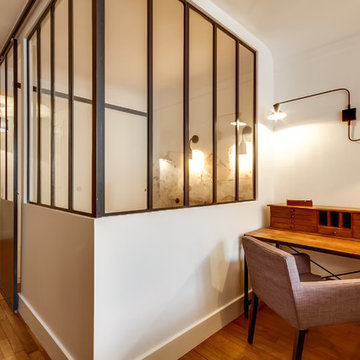
Le projet : Un studio de 30m2 défraîchi avec une petite cuisine fermée à l’ancienne et une salle de bains usée. Des placards peu pratiques et une électricité à remettre aux normes.
La propriétaire souhaite remettre l’ensemble à neuf de manière optimale pour en faire son pied à terre parisien.
Notre solution : Nous allons supprimer une partie des murs côté cuisine et placard. De cette façon nous allons créer une belle cuisine ouverte avec îlot central et rangements.
Un grand cube menuisé en bois permet de cacher intégralement le réfrigérateur côté cuisine et un dressing avec penderies et tablettes coulissantes, côté salon.
Une chambre est créée dans l’espace avec verrière et porte métallique coulissante. La salle de bains est refaite intégralement avec baignoire et plan vasque sur-mesure permettant d’encastrer le lave-linge. Electricité et chauffage sont refait à neuf.
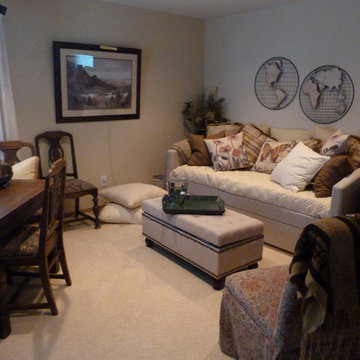
This family room in the bed and breakfast also adds additional seating as the daybed and trundle set are multi-use. The ottoman serves as a storage area for additional bedding and as a cocktail table for drinks. The game table and chairs were in sad shape so were refinished, upholstered to add character to the room color scheme. The table top was in need of new surfacing so wool felt was chosen as a cover for card and board games. The table folds out to seat six. Great family fun.
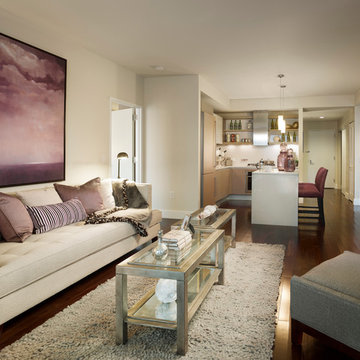
Gacek Design Group - City Living on the Hudson - Living space; Halkin Mason Photography, LLC
1.151 Billeder af lille alrum med et fritstående TV
5
