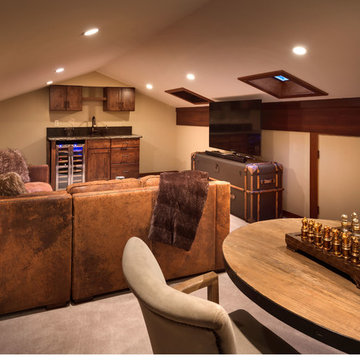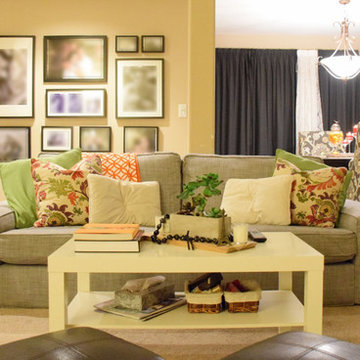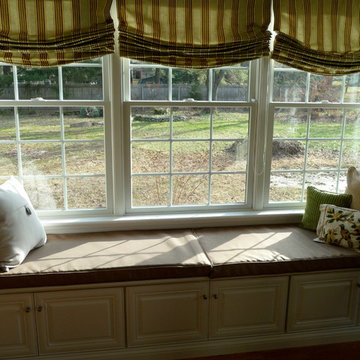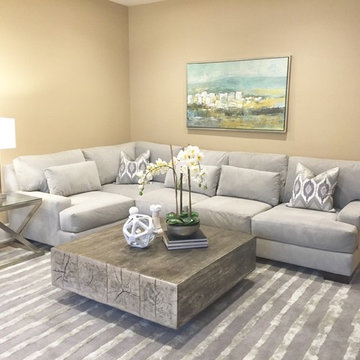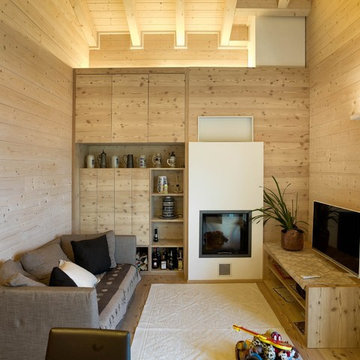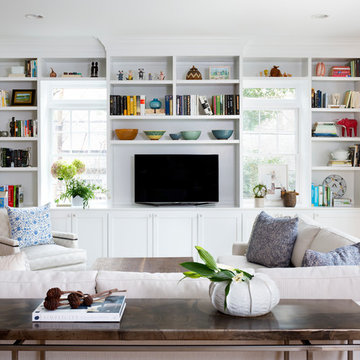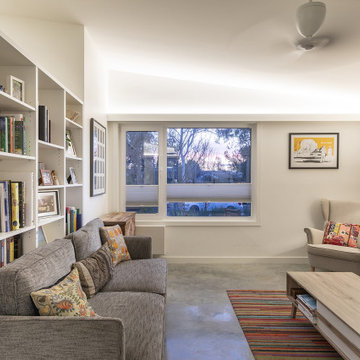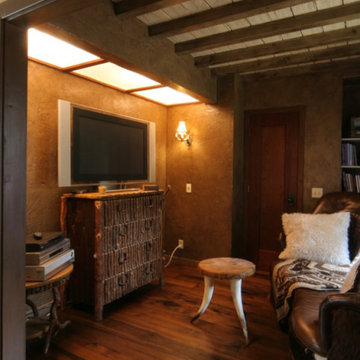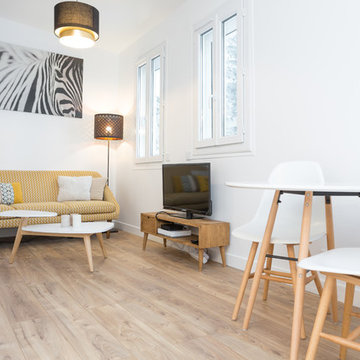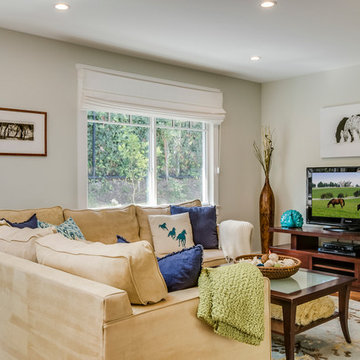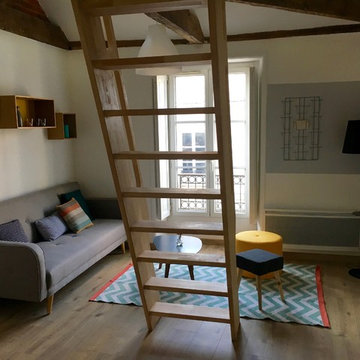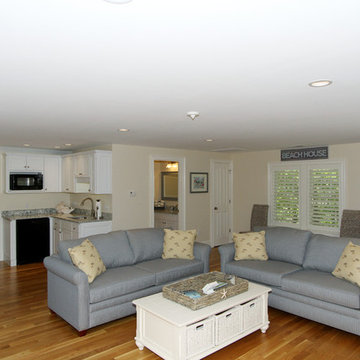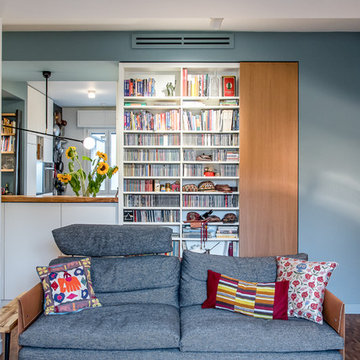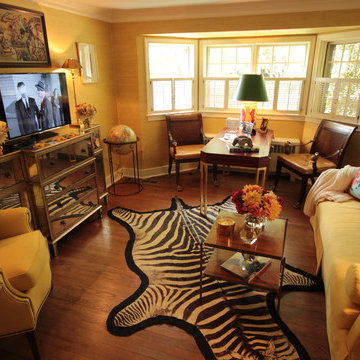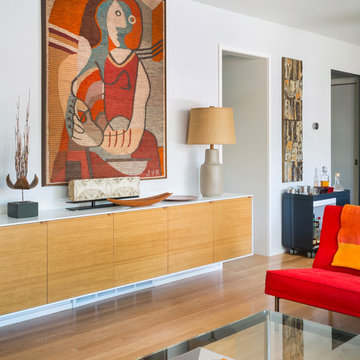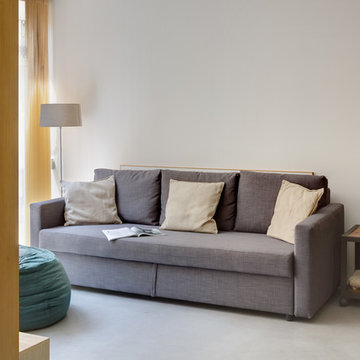1.151 Billeder af lille alrum med et fritstående TV
Sorteret efter:
Budget
Sorter efter:Populær i dag
161 - 180 af 1.151 billeder
Item 1 ud af 3
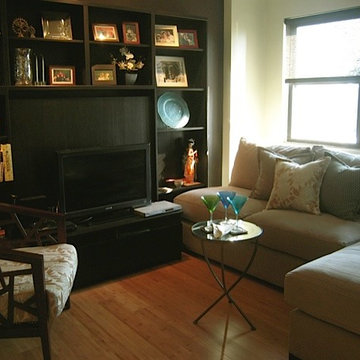
Crate and Barrel Ankara chair and sectional sofa with IKEA black wall unit provide full sized comfort and storage for this Washington DC efficiency.
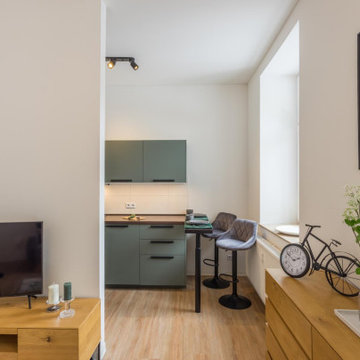
Im Februar 2021 durfte ich für einen Vermieter eine neu renovierte und ganz frisch eingerichtete Einzimmer-Wohnung in Chemnitz, unweit des örtlichen Klinikum, fotografieren. Als Immobilienfotograf war es mir wichtig, den Sonnenstand sowie die Lichtverhältnisse in der Wohnung zu beachten. Die entstandenen Immobilienfotografien werden bald im Internet und in Werbedrucken, wie Broschüren oder Flyern erscheinen, um Mietinteressenten auf diese sehr schöne Wohnung aufmerksam zu machen.
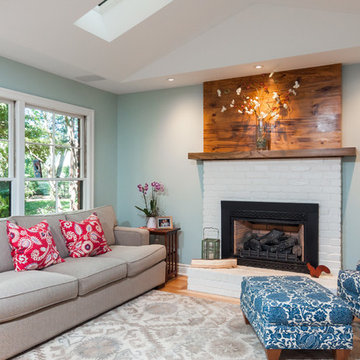
Goals
While their home provided them with enough square footage, the original layout caused for many rooms to be underutilized. The closed off kitchen and dining room were disconnected from the other common spaces of the home causing problems with circulation and limited sight-lines. A tucked-away powder room was also inaccessible from the entryway and main living spaces in the house.
Our Design Solution
We sought out to improve the functionality of this home by opening up walls, relocating rooms, and connecting the entryway to the mudroom. By moving the kitchen into the formerly over-sized family room, it was able to really become the heart of the home with access from all of the other rooms in the house. Meanwhile, the adjacent family room was made into a cozy, comfortable space with updated fireplace and new cathedral style ceiling with skylights. The powder room was relocated to be off of the entry, making it more accessible for guests.
A transitional style with rustic accents was used throughout the remodel for a cohesive first floor design. White and black cabinets were complimented with brass hardware and custom wood features, including a hood top and accent wall over the fireplace. Between each room, walls were thickened and archway were put in place, providing the home with even more character.
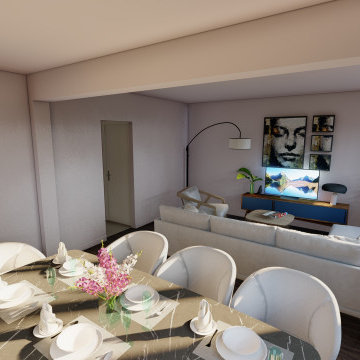
Une pièce spacieuse, des murs immaculés de blanc et de larges fenêtres pour davantage de lumière naturelle.
Pour le sol, nos décorateurs ont choisi un parquet stratifié plutôt sombre, contrastant avec les murs. Enfin, bien qu'élégant, l’ensemble reste sobre et fonctionnel.
1.151 Billeder af lille alrum med et fritstående TV
9
