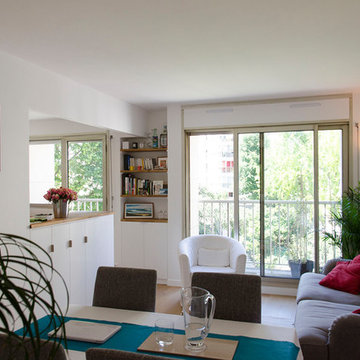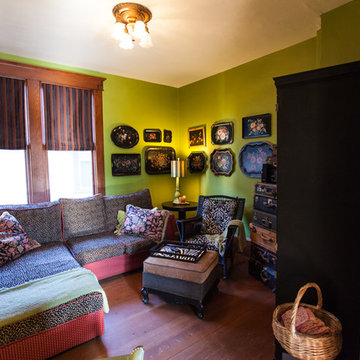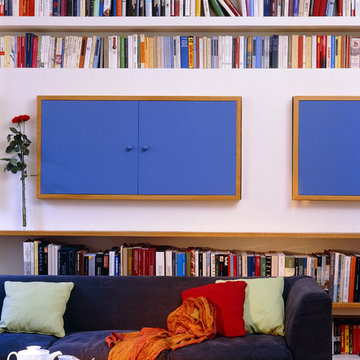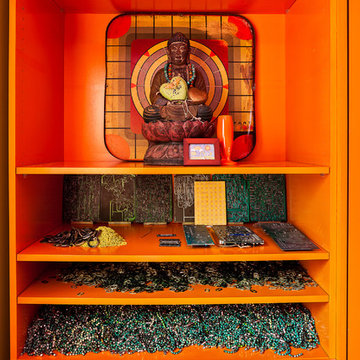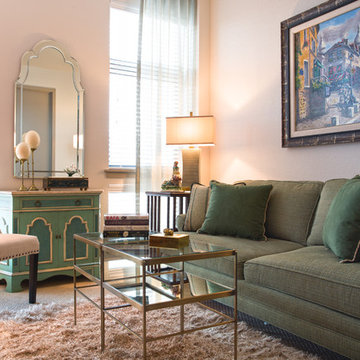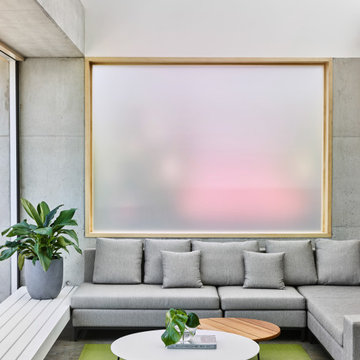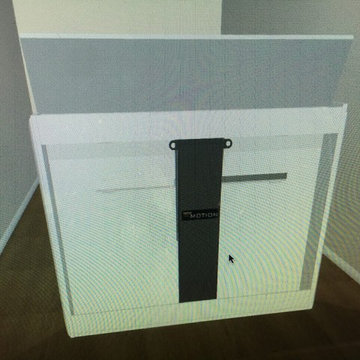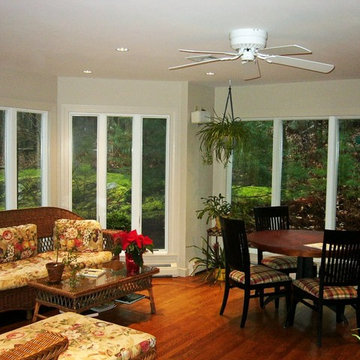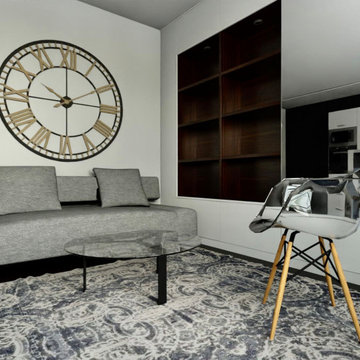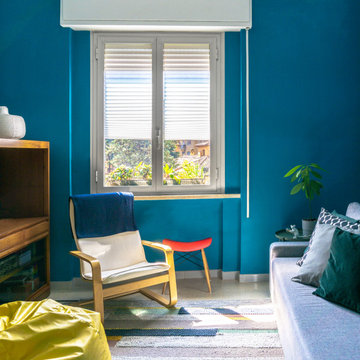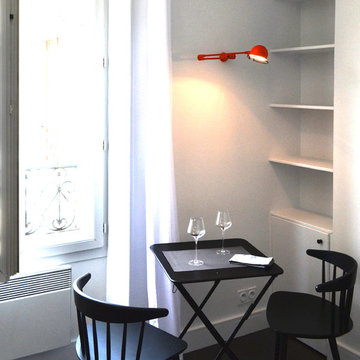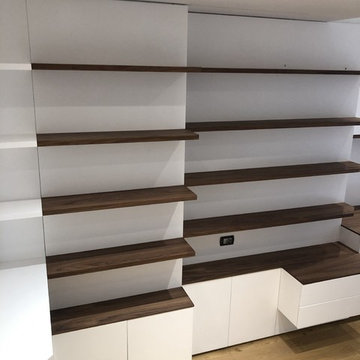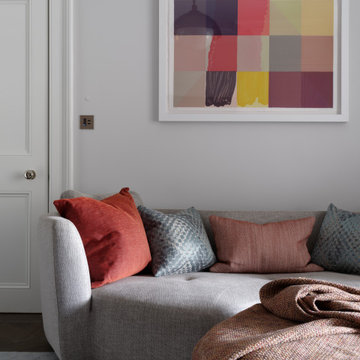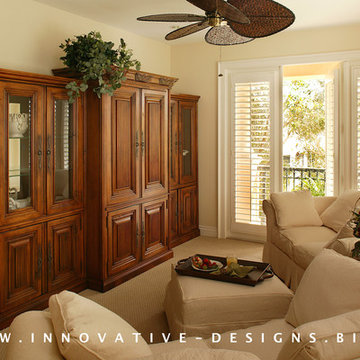186 Billeder af lille alrum med et skjult TV
Sorteret efter:
Budget
Sorter efter:Populær i dag
121 - 140 af 186 billeder
Item 1 ud af 3
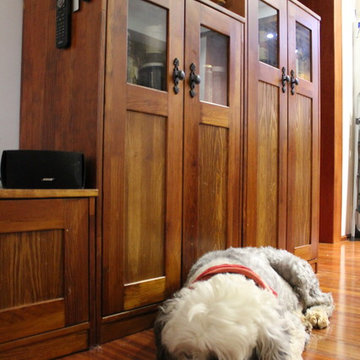
As an extension to the open-kitchen, this pantry was added. Teas, and alcohol are kept here, as they are used to also serve guests, in the living-space.
The doorway are custom-made, with 5 inch trim and solid wood door.
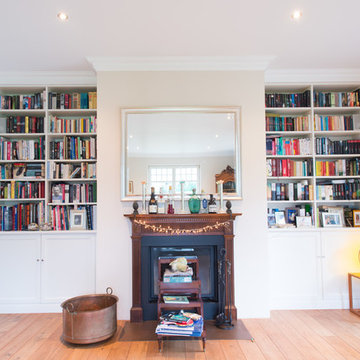
Links und rechts des Kamins, eingefasst vom Stuck im Deckenbereich.
Görnandt-Schade www.fotografenwerk.de
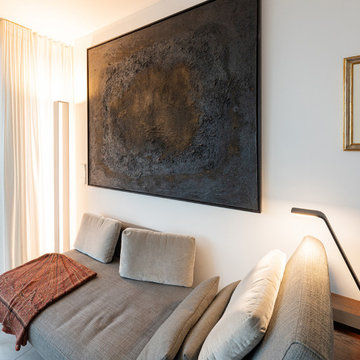
Dieses moderne Penthaus, das durch seine großzügigen Glasfassaden und weiten Terrassen den Rhein überblickt, beherbergt sehr gebildete, nett gebliebene und stilsichere Menschen und ist eines unserer beliebtesten Projekte.
Das Design dieses Penthauses stellt eine Mischung von minimalistischer Architektur und persönlichen Kunstwerken dar, die auf Reisen gesammelt wurden. So wurde eine harmonische Synergie von Funktionalität und Ästhetik erreicht, die diesem kompakten Raum seine Energie und Ausstrahlung verleiht!
Bei dem Konzept haben wir uns auf Lösungen konzentriert, die den Stauraum im Verborgenen halten und nahezu vollständig auf Türen verzichtet.
Der Durchgang zum Schlafzimmer ist mit vom Boden bis zur Decke reichenden, getäfelten Schränken ausgestattet, darunter 2 versteckte Soft-Close-Türen zu den Badezimmern. Türgriffe sind nicht Teil dieses Designs und das funktioniert perfekt!
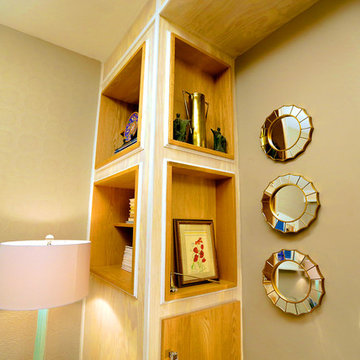
We turned this once cramped and cluttered family room into a bright and beautiful haven that maximizes its limited space. Some of the space-saving solutions include sliding shoji-style doors that don't need to swing out into the room, a cool flip-around hidden TV mount that allows the homeowners to display a beloved painting, and built-in floor-to-ceiling storage spaces. Designed & built by Paul Lafrance Design.
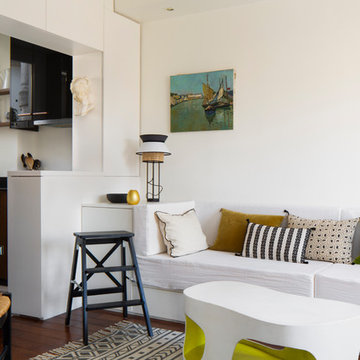
La kitchenette existait déjà, mais a été remaniée, étoffée et relookée.
photo Ercole Salinaro
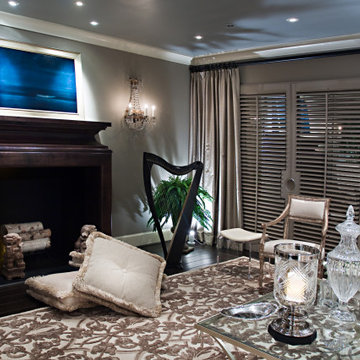
Note the Before image, and see the difference. This room has no windows, and while the look is dressy, it is incredibly durable, and features, Wii games, and other kid friendly surfaces. In the evening, things button-up and serve an adult gathering rather nicely
186 Billeder af lille alrum med et skjult TV
7
