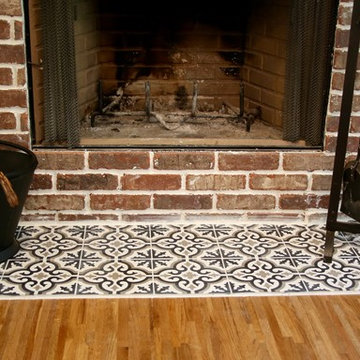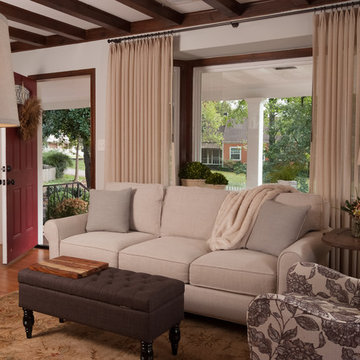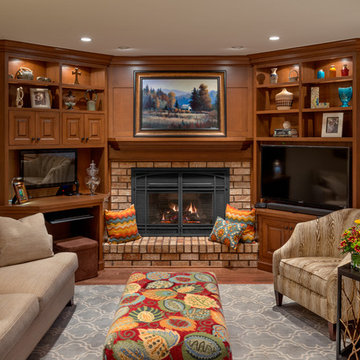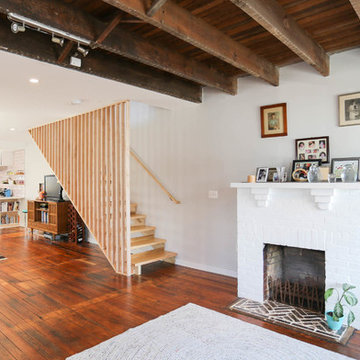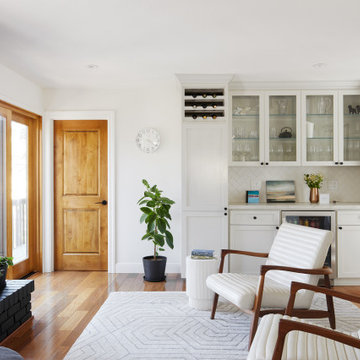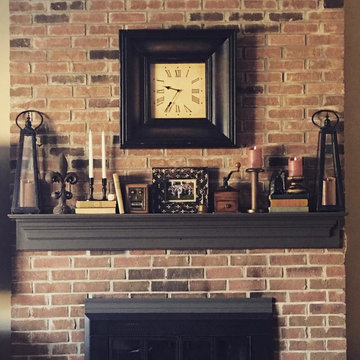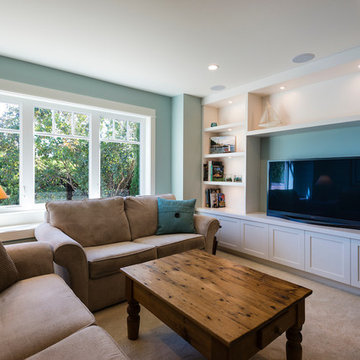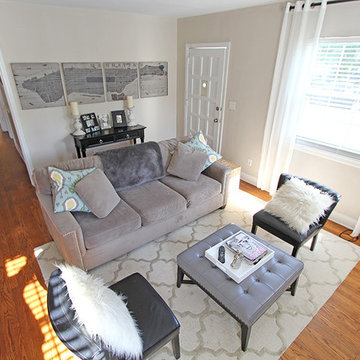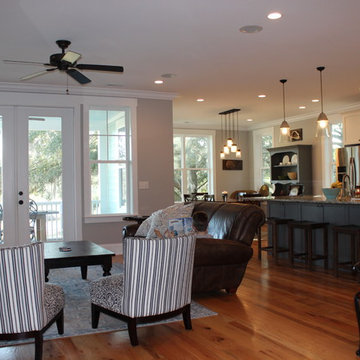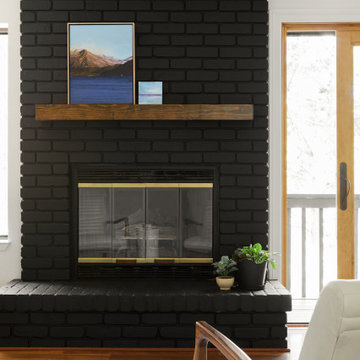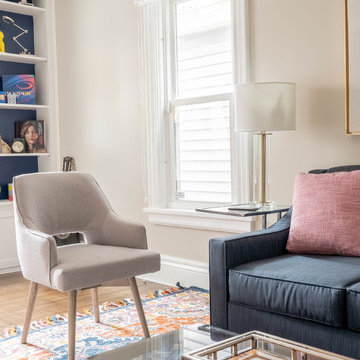302 Billeder af lille alrum med muret pejseindramning
Sorteret efter:
Budget
Sorter efter:Populær i dag
21 - 40 af 302 billeder
Item 1 ud af 3
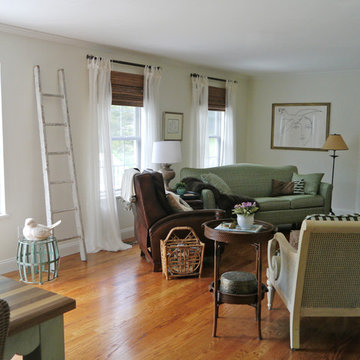
Project Scope: Open up kitchen/den area by removing half wall. Designer: Cynthia Crane, artist/pottery, www.TheCranesNest.com, cynthiacranespottery.etsy.com
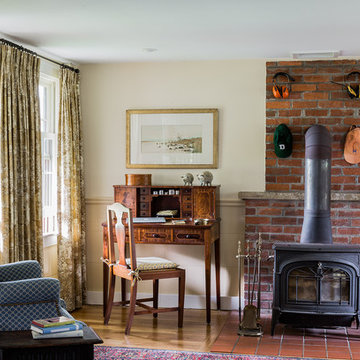
This cozy living room area features a wood-burning stove, as well as a comfortable upholstered lounge chair and an elegant antique writing desk.
WKD’s experience in historic preservation and antique curation restored this gentleman’s farm into a casual, comfortable, livable home for the next chapter in this couple’s lives.
The project included a new family entrance and mud room, new powder room, and opening up some of the rooms for better circulation. While WKD curated the client’s existing collection of art and antiques, refurbishing where necessary, new furnishings were also added to give the home a new lease on life.
Working with older homes, and historic homes, is one of Wilson Kelsey Design’s specialties.
This project was featured on the cover of Design New England's September/October 2013 issue. Read the full article at: http://wilsonkelseydesign.com/wp-content/uploads/2014/12/Heritage-Restored1.pdf
It was also featured in the Sept. issue of Old House Journal, 2016 - article is at http://wilsonkelseydesign.com/wp-content/uploads/2016/08/2016-09-OHJ.pdf
Photo by Michael Lee

A redirected entry created this special lounge space that is cozy and very retro, designed by Kennedy Cole Interior Design
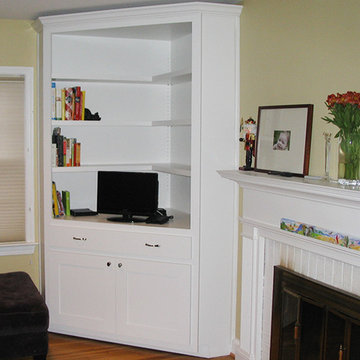
Built-In corner cabinet featuring TV and media connections with bottom storage. White shaker with full span adjustable shelves.
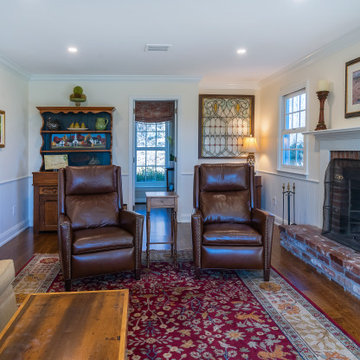
The den was already cozy and inviting. But we spruced it up by installing red oak floor, adding wainscoting and painting the fireplace surround and mantle white to help the fireplace pop.
We tore down the walls between four rooms to create this great room in Villanova, PA. And what a difference it makes! This bright space is perfect for everyday living and entertaining family and friends as the kitchen, eating and living areas flow seamlessly. With red oak flooring throughout, we used white and light gray materials and crown moulding to give this large space a cohesive yet open feel. We added wainscoting to the steel post columns. Other projects in this house included installing red oak flooring throughout the first floor, refinishing the main staircase, building new stairs into the basement, installing new basement flooring and opening the basement rooms to create another entertainment area.
Rudloff Custom Builders has won Best of Houzz for Customer Service in 2014, 2015 2016, 2017 and 2019. We also were voted Best of Design in 2016, 2017, 2018, 2019 which only 2% of professionals receive. Rudloff Custom Builders has been featured on Houzz in their Kitchen of the Week, What to Know About Using Reclaimed Wood in the Kitchen as well as included in their Bathroom WorkBook article. We are a full service, certified remodeling company that covers all of the Philadelphia suburban area. This business, like most others, developed from a friendship of young entrepreneurs who wanted to make a difference in their clients’ lives, one household at a time. This relationship between partners is much more than a friendship. Edward and Stephen Rudloff are brothers who have renovated and built custom homes together paying close attention to detail. They are carpenters by trade and understand concept and execution. Rudloff Custom Builders will provide services for you with the highest level of professionalism, quality, detail, punctuality and craftsmanship, every step of the way along our journey together.
Specializing in residential construction allows us to connect with our clients early in the design phase to ensure that every detail is captured as you imagined. One stop shopping is essentially what you will receive with Rudloff Custom Builders from design of your project to the construction of your dreams, executed by on-site project managers and skilled craftsmen. Our concept: envision our client’s ideas and make them a reality. Our mission: CREATING LIFETIME RELATIONSHIPS BUILT ON TRUST AND INTEGRITY.
Photo Credit: Linda McManus Images
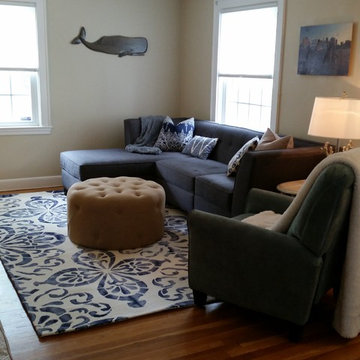
I'm all about neutral walls & colorful pieces! This room is my favorite room in the house, it's really where we spend 99.999% of our time, I love the calming blue couch & chair, and how everything came together decor wise from our little apartment on the water! The blue of the couch is a really versatile color, can look grey or navy. A little fall refresh is super easy with a burnt orange throw and some soft mock burlap pillows!
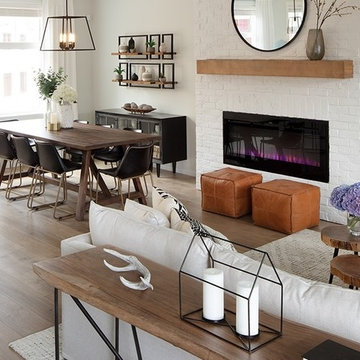
Architectural Consulting, Exterior Finishes, Interior Finishes, Showsuite
Town Home Development, Surrey BC
Park Ridge Homes, Raef Grohne Photographer
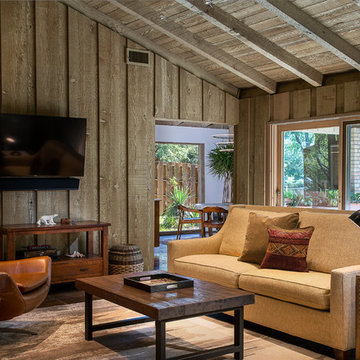
The family who has owned this home for twenty years was ready for modern update! Concrete floors were restained and cedar walls were kept intact, but kitchen was completely updated with high end appliances and sleek cabinets, and brand new furnishings were added to showcase the couple's favorite things.
Troy Grant, Epic Photo
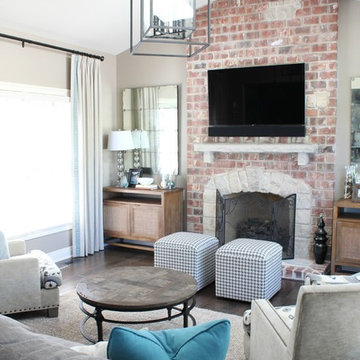
This family/hearth room is just off the magnificent kitchen and is home to an updated look of its own. New hardwood flooring, lighting and mantle and the background for the custom furniture and window treatments. The family now spends most of its time here.
Cure Design Group (636) 294-2343
website https://curedesigngroup.com/
portfolio https://curedesigngroup.com/wordpress/interior-design-portfolio.html
302 Billeder af lille alrum med muret pejseindramning
2
