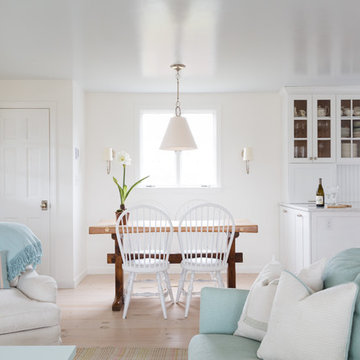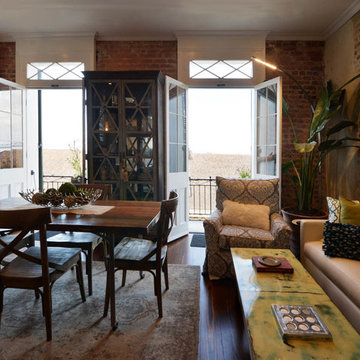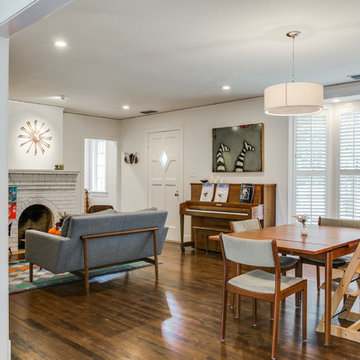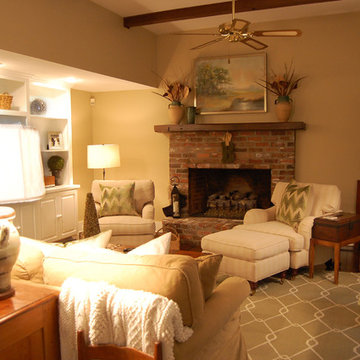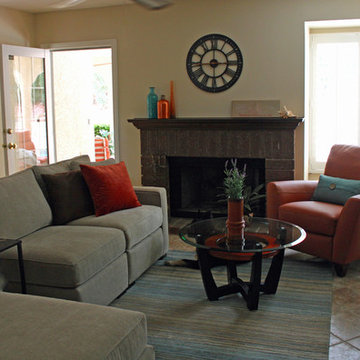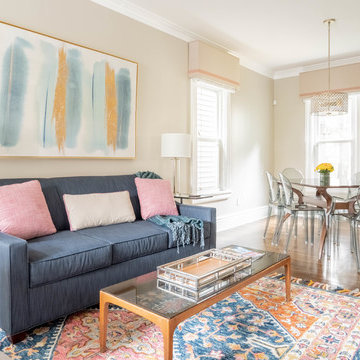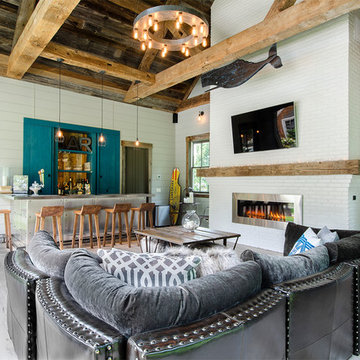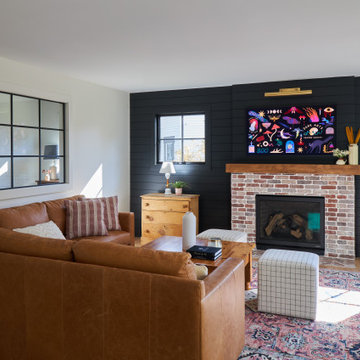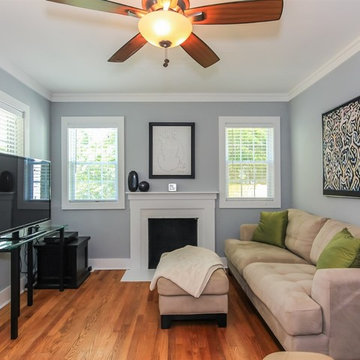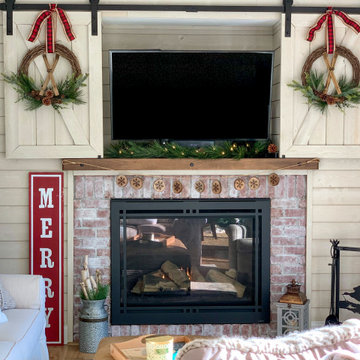302 Billeder af lille alrum med muret pejseindramning
Sorteret efter:
Budget
Sorter efter:Populær i dag
41 - 60 af 302 billeder
Item 1 ud af 3
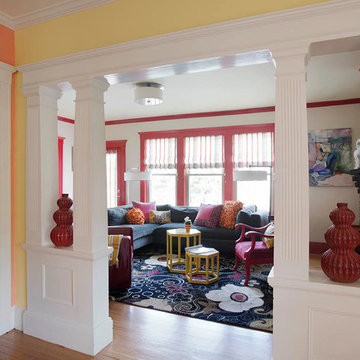
Heidi Pribell Interiors puts a fresh twist on classic design serving the major Boston metro area. By blending grandeur with bohemian flair, Heidi creates inviting interiors with an elegant and sophisticated appeal. Confident in mixing eras, style and color, she brings her expertise and love of antiques, art and objects to every project.
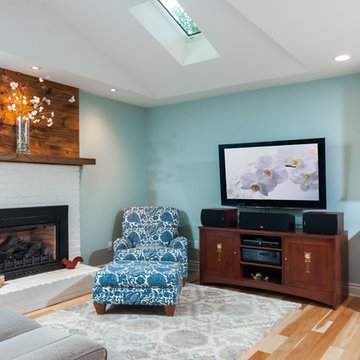
Goals
While their home provided them with enough square footage, the original layout caused for many rooms to be underutilized. The closed off kitchen and dining room were disconnected from the other common spaces of the home causing problems with circulation and limited sight-lines. A tucked-away powder room was also inaccessible from the entryway and main living spaces in the house.
Our Design Solution
We sought out to improve the functionality of this home by opening up walls, relocating rooms, and connecting the entryway to the mudroom. By moving the kitchen into the formerly over-sized family room, it was able to really become the heart of the home with access from all of the other rooms in the house. Meanwhile, the adjacent family room was made into a cozy, comfortable space with updated fireplace and new cathedral style ceiling with skylights. The powder room was relocated to be off of the entry, making it more accessible for guests.
A transitional style with rustic accents was used throughout the remodel for a cohesive first floor design. White and black cabinets were complimented with brass hardware and custom wood features, including a hood top and accent wall over the fireplace. Between each room, walls were thickened and archway were put in place, providing the home with even more character.
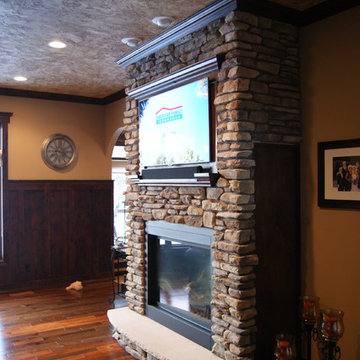
Television installation above a fireplace with a 3-channel sound bar, along with a subwoofer and wireless adapter for flexible placement. Television installed on a swing-arm mount and amplifier, cable box and speaker amplifier installed cleanly out of sight behind the television.
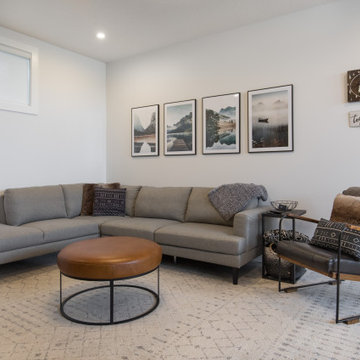
We are extremely proud of this client home as it was done during the 1st shutdown in 2020 while working remotely! Working with our client closely, we completed all of their selections on time for their builder, Broadview Homes.
Combining contemporary finishes with warm greys and light woods make this home a blend of comfort and style. The white clean lined hoodfan by Hammersmith, and the floating maple open shelves by Woodcraft Kitchens create a natural elegance. The black accents and contemporary lighting by Cartwright Lighting make a statement throughout the house.
We love the central staircase, the grey grounding cabinetry, and the brightness throughout the home. This home is a showstopper, and we are so happy to be a part of the amazing team!
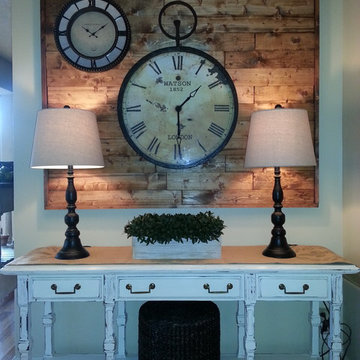
Preparing for her child's wedding, this beautiful client had a very limited budget but wanted a "no fuss" family room re-design she would feel proud to host family in. For just $ 2,500.00, we were able to find her a new sofa, rug, console table, custom wood wall hanging and a few clocks, a couple of pillows, and some accessories. We also had a custom fireplace cushion made but it was not ready on install day. Her style is traditional with a touch of shabby chic and farmhouse chic here and there. She loves her new space and so do we!
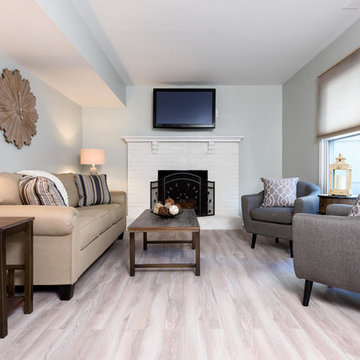
Home Staging of Family Room by Organized by Design
Photo Credit: MJE Photographic
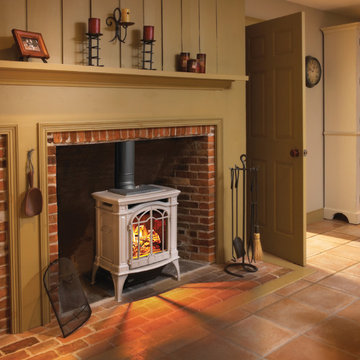
Gas Stove
Bayfield™ - GDS25
Decorative style for any room.
The built-in secondary heat exchanger provides excellent heating efficiency and heat retention.
Product Information
The Bayfield™ – GDS25 gas stove from Napoleon® is a remarkable cast iron stove comes in three designer colours that will look great in any home or cottage. The built-in secondary heat exchanger provides excellent heating efficiency and heat retention. Other features include a cost saving electronic ignition with battery back-up, 50% flame/heat adjustment, ceramic glass, standard on/off switch and an exclusive NIGHT LIGHT™ which creates a warm glow even when the stove is not operating.
OPTIONS & ACCESSORIES
Up to 24,500 BTU’s in natural gas or propane and a 50% flame/heat adjustment
PHAZERAMIC™ burner system features a random flickering flame
and realistic glowing ember bed
Realistic, ceramic fibre, light-weight molded PHAZER® log set for a natural wood burning look
An industry first – glowing NIGHT LIGHT™
Stunning double webbed arched doors which are fully operable, opening wide to the sides
Porcelain enamel finishes in Winter Frost and Majolica Brown
Painted finishes available in traditional painted black
Compact, easily accessible and user-friendly controls
Equipped with our 100% SAFE GUARD™ gas control system and convenient electronic ignition
Heat transferring, high heat ceramic glass
President’s Limited Lifetime Warranty
Optional blower kit with variable speed and thermostatic control
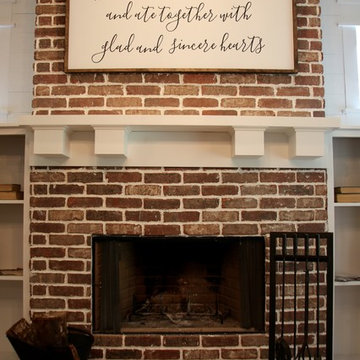
Red brick veneer fireplace surround with Avalanche grout, custom painted white shelving with open sides on the brick side (ready to convert to a 3 door concept later), painted white 6 inch shiplap above the shelves, custom craftsman style white mantle, and finished with black and white painted concrete tile hearth

Compact and cosy, the L-shape sofa makes the most of the space, creating a comfy and inviting teenage chill out zone.
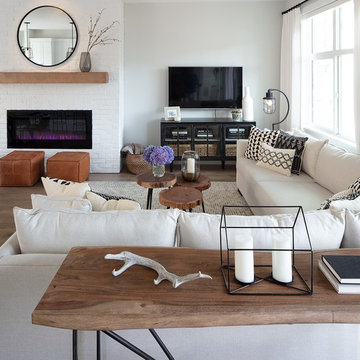
Architectural Consulting, Exterior Finishes, Interior Finishes, Showsuite
Town Home Development, Surrey BC
Park Ridge Homes, Raef Grohne Photographer
302 Billeder af lille alrum med muret pejseindramning
3
