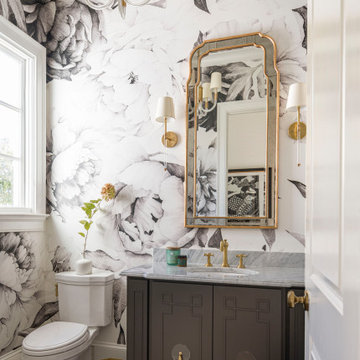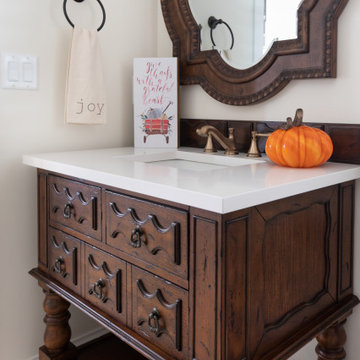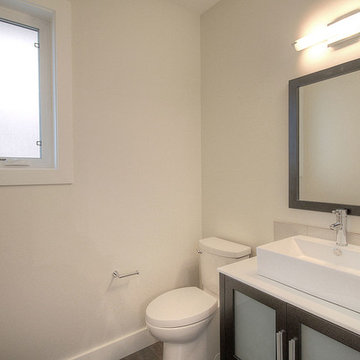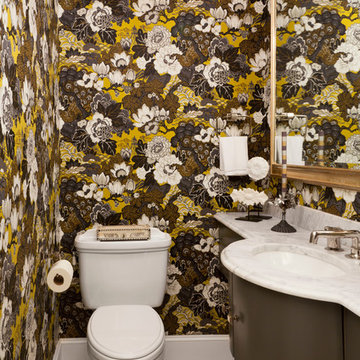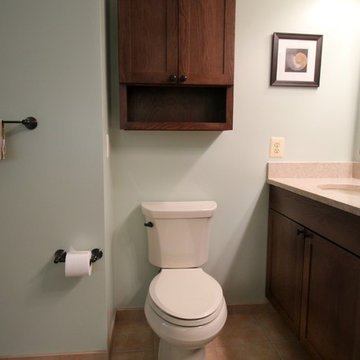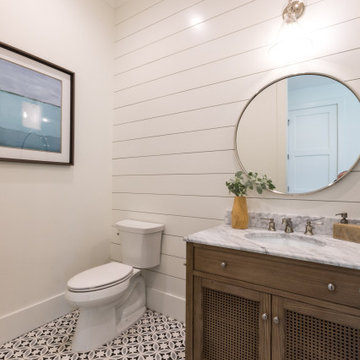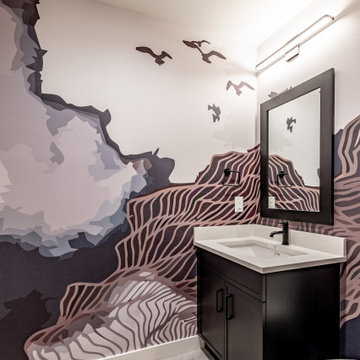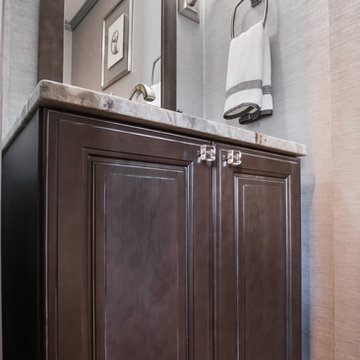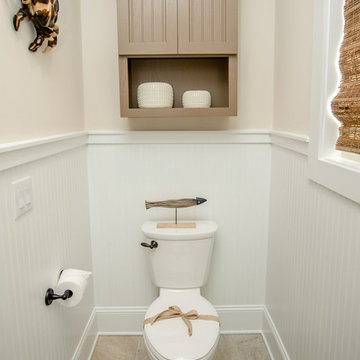323 Billeder af lille badeværelse med brune skabe og et toilet med separat cisterne
Sorteret efter:
Budget
Sorter efter:Populær i dag
41 - 60 af 323 billeder
Item 1 ud af 3
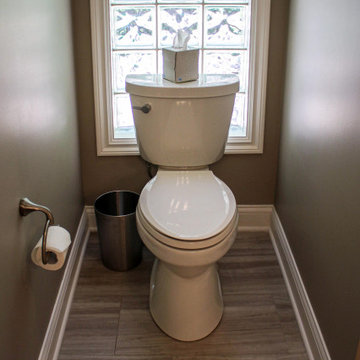
In this bathroom, Medallion Gold Knotty Alder, Wakefield Flat Panel vanity in Cappuccino stain with Corian Solid Surface Weathered Aggregate countertop with two Cameo White undermount sinks. Moen Eva Collection in brushed nickel includes faucets, grab bar, shower handheld faucet. Kohler Cimarron Comfort Height Toilet. In the shower is 12 x 24 porcelain shower wall tile, Corian solid surface shower pan in Cameo White. On the floor is 12 x 24 porcelain tile.
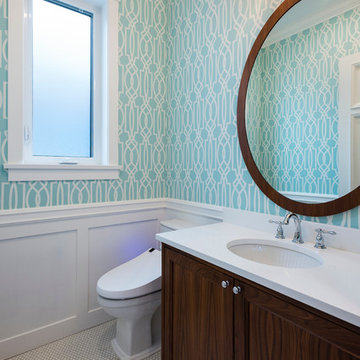
This transitional craftsman style home was custom designed and built to fit perfectly on its long narrow lot typical to Vancouver, BC. It’s corner lot positions it as a beautiful addition to the neighbourhood, and inside its timeless design with charming details will grow with its young family for years to come.
Photography: Paul Grdina
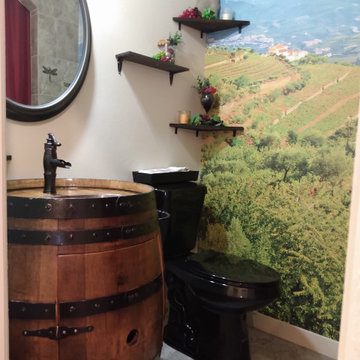
This unique design powder room has a wine barrel vanity with copper sink and ORB hardware. Beautiful vineyard wall mural and unique black toilet. There is a small/medium sized shower that represents the wine cellar to complete the winery/vineyard theme to this powder room.
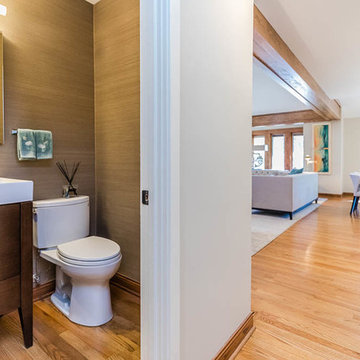
Neil Sy Photography, furniture layout and design concept by Patryce Schlossberg, Ethan Allen.

Dreams come true in this Gorgeous Transitional Mountain Home located in the desirable gated-community of The RAMBLE. Luxurious Calcutta Gold Marble Kitchen Island, Perimeter Countertops and Backsplash create a Sleek, Modern Look while the 21′ Floor-to-Ceiling Stone Fireplace evokes feelings of Rustic Elegance. Pocket Doors can be tucked away, opening up to the covered Screened-In Patio creating an extra large space for sacred time with friends and family. The Eze Breeze Window System slide down easily allowing a cool breeze to flow in with sounds of birds chirping and the leaves rustling in the trees. Curl up on the couch in front of the real wood burning fireplace while marinated grilled steaks are turned over on the outdoor stainless-steel grill. The Marble Master Bath offers rejuvenation with a free-standing jetted bath tub and extra large shower complete with double sinks.
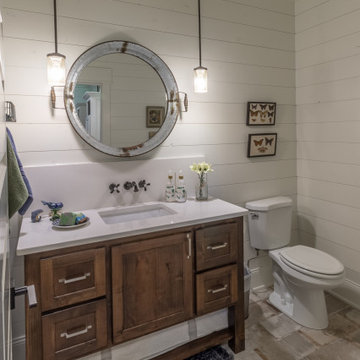
Clamshell Lake Farmhouse - Crosslake, MN - Dan J. Heid Planning & Design LLC - Designer of Unique Homes & Creative Structures
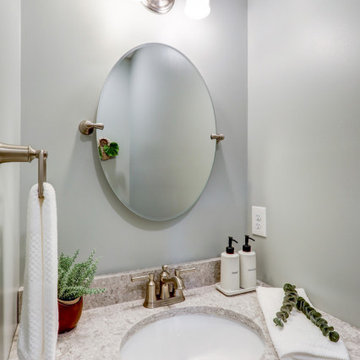
Powder room with gray walls, brown vanity with quartz counter top, and brushed nickel hardware
323 Billeder af lille badeværelse med brune skabe og et toilet med separat cisterne
3
