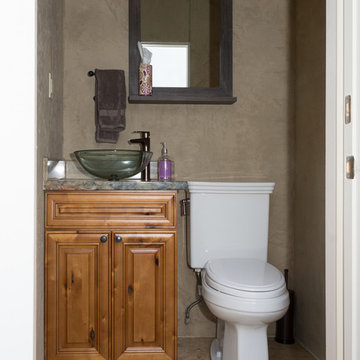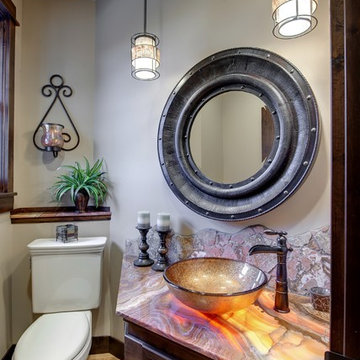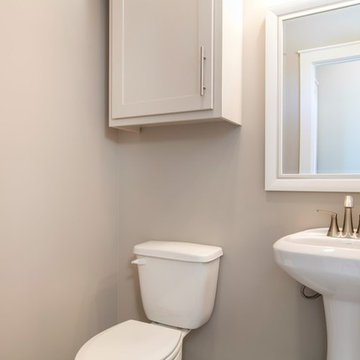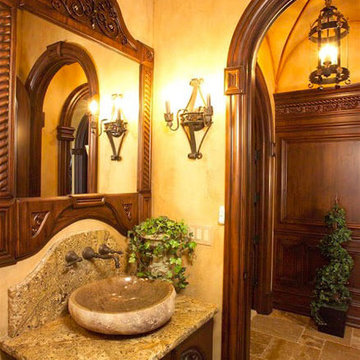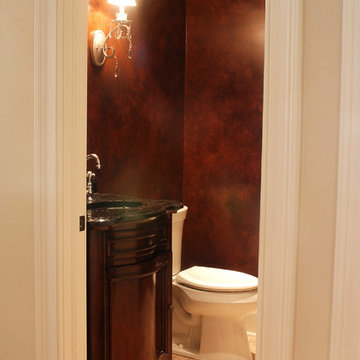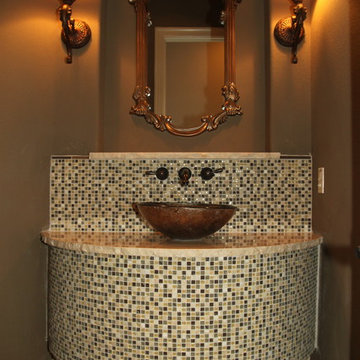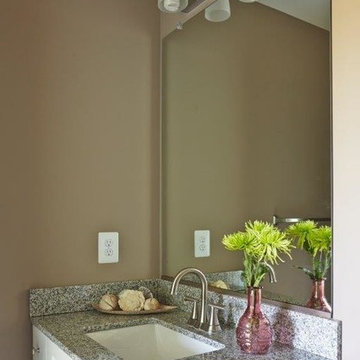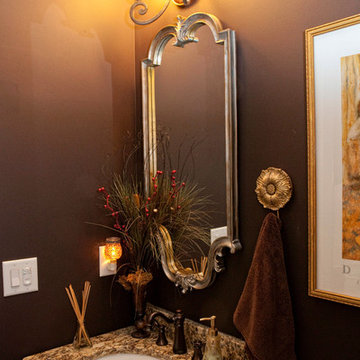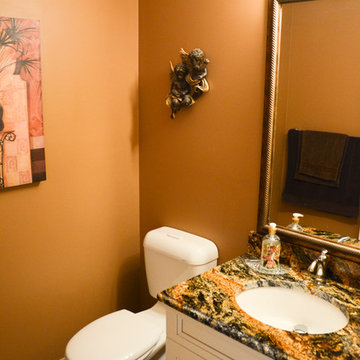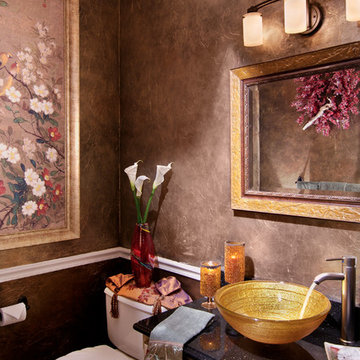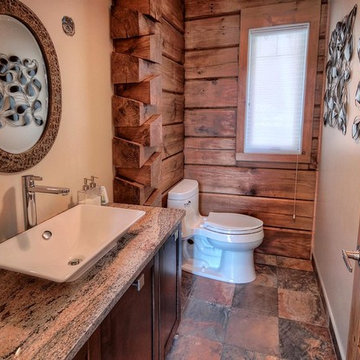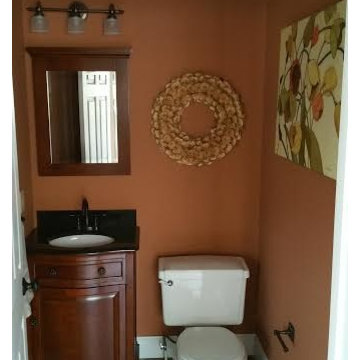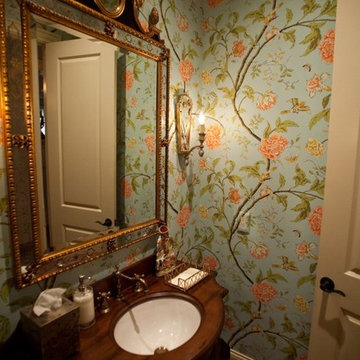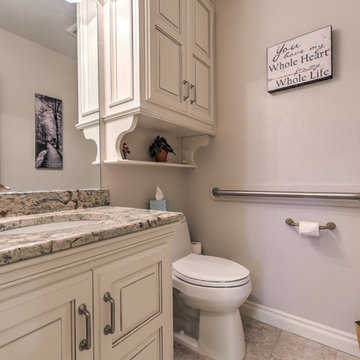141 Billeder af lille badeværelse med brune vægge og granitbordplade
Sorteret efter:
Budget
Sorter efter:Populær i dag
81 - 100 af 141 billeder
Item 1 ud af 3
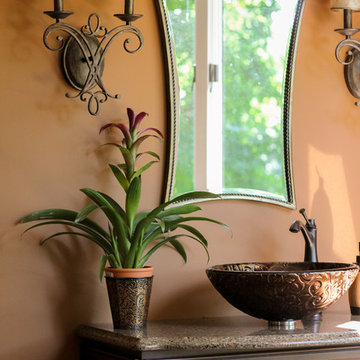
What started as a kitchen remodeling project turned into a large interior renovation of the entire first floor of the home. As design got underway for a new kitchen, the homeowners quickly decided to update the entire first floor to match the new open kitchen.
The kitchen was updated with new appliances, countertops, and Fieldstone cabinetry. Fieldstone Cabinetry was also added in the laundry room to allow for more storage space and a place to drop coats and shoes.
The dining room was redecorated with wainscoting and a chandelier. The powder room was updated and the main staircase received a makeover as well. The living room fireplace surround was changed from brick to stone for a more elegant look.
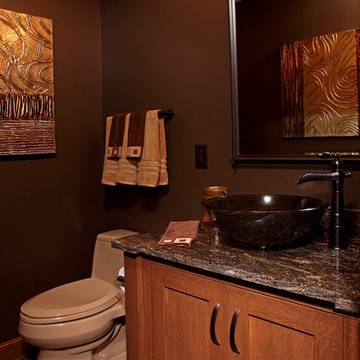
Main Floor Powder Room With Glass Vessel Sink Bowl and Cane Faucet
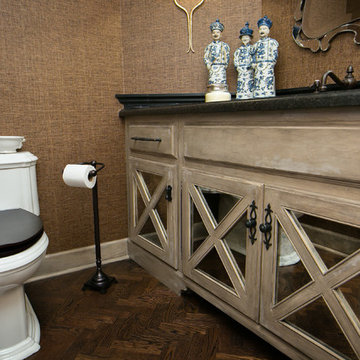
Newport Beach complete bathroom remodel, Photo Credit: Katie Osborn, Design Credit: Oxspring Hostetler
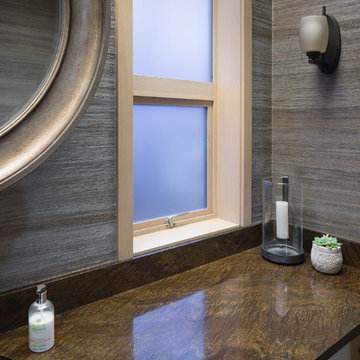
Our clients’ beautiful island home has a deep relationship to nature. Every room in the house is oriented toward the Lake Washington. My favorite part of the design process was seeking to create a seamless feel between indoors and out. We chose a neutral and monochromatic palette, so as to not deflect from the beauty outside.
Also the interior living spaces being anchored by two massive stone fireplaces - that we decided to preserve - we incorporated both rustic and modern elements in unexpected ways that worked seamlessly. We combined unpretentious, luxurious minimalism with woodsy touches resulting in sophisticated and livable interiors.
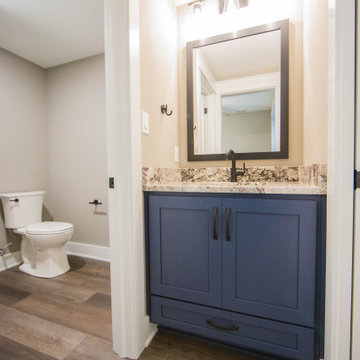
This vanity is shared between two bedrooms to allow for both occupants to utilize the space at the same time.
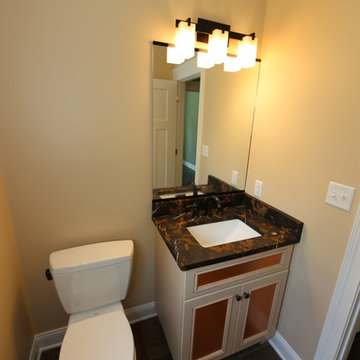
Powder Room located on the main floor. Nice compact bathroom featuring 30" vanity painted with an off-white paint and copper metal inserts. The granite has copper veins running through it as well.
141 Billeder af lille badeværelse med brune vægge og granitbordplade
5
