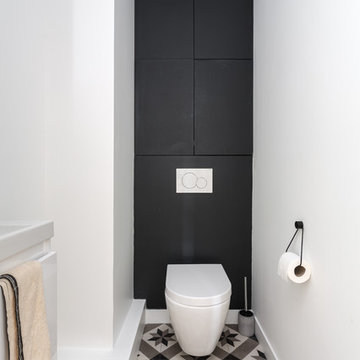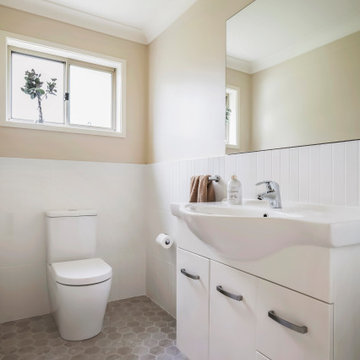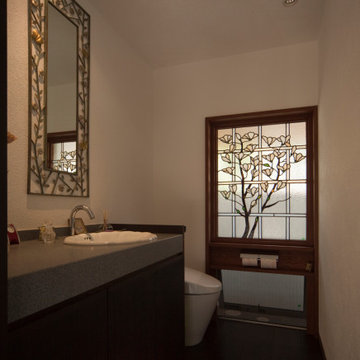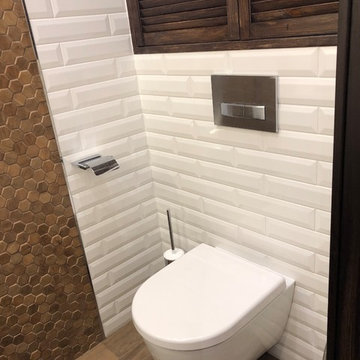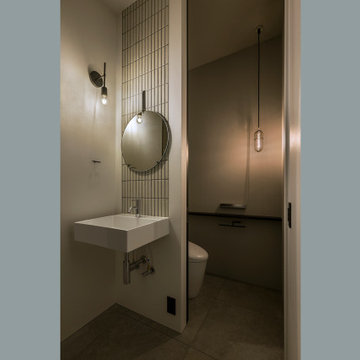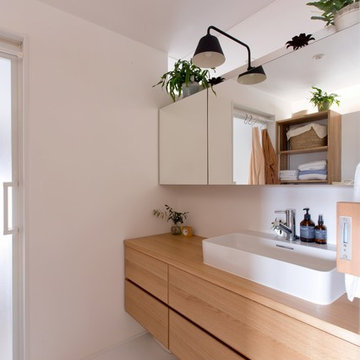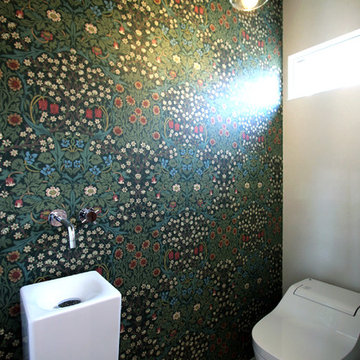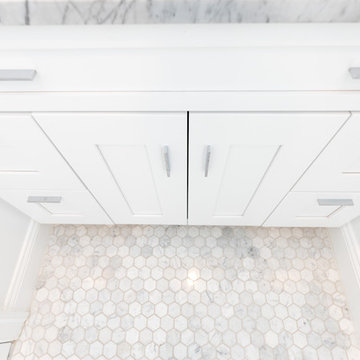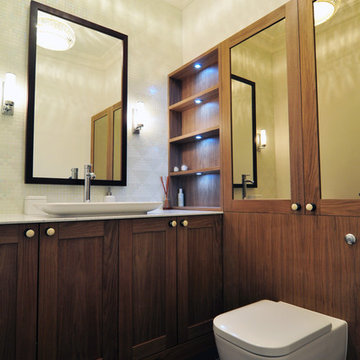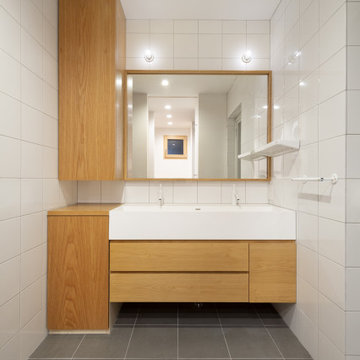541 Billeder af lille badeværelse med hvide fliser og ikke-porøs bordplade
Sorteret efter:
Budget
Sorter efter:Populær i dag
61 - 80 af 541 billeder
Item 1 ud af 3
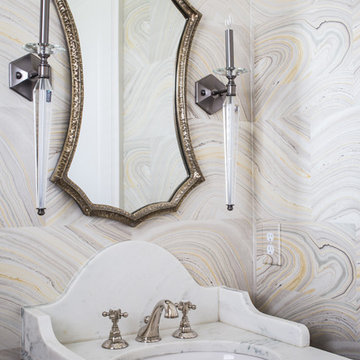
Luxury Powder Room made fabulous with marble counters, crystal candlestick sconces, and antique gold-framed mirror. Adding to the "wow" factor is the marble-inspired wallpaper. Photography by Andrea Behrends.
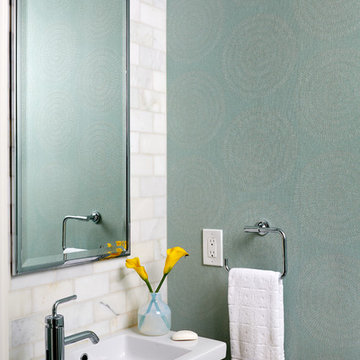
We kept the powder room elegant with patterned wallpaper and a marble tile backsplash.
Stacy Zarin Goldberg Photography
Project designed by Boston interior design studio Dane Austin Design. They serve Boston, Cambridge, Hingham, Cohasset, Newton, Weston, Lexington, Concord, Dover, Andover, Gloucester, as well as surrounding areas.
For more about Dane Austin Design, click here: https://daneaustindesign.com/
To learn more about this project, click here: https://daneaustindesign.com/kalorama-penthouse
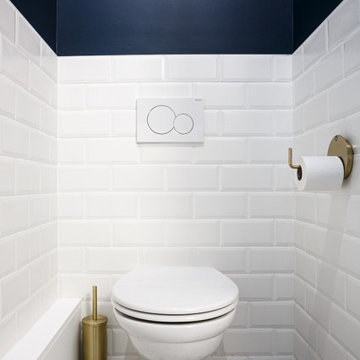
Du style et du caractère - Projet Marchand
Depuis plusieurs année le « bleu » est mis à l’honneur par les pontes de la déco et on comprend pourquoi avec le Projet Marchand. Le bleu est élégant, parfois Roy mais surtout associé à la détente et au bien-être.
Nous avons rénové les 2 salles de bain de cette maison située à Courbevoie dans lesquelles on retrouve de façon récurrente le bleu, le marbre blanc et le laiton. Le carrelage au sol, signé Comptoir du grès cérame, donne tout de suite une dimension graphique; et les détails dorés, sur les miroirs, les suspension, la robinetterie et les poignets des meubles viennent sublimer le tout.
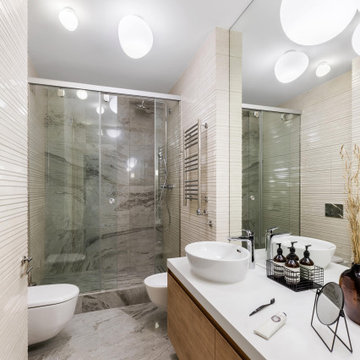
Идея с разнообразными светильниками продолжает своё развитие и в санузле. Foscarini Gregg - светильник работы четы дизайнеров Ludovico & Roberta Palomba. Дизайнеры вдохновлялись работой мастеров-стеклодувов, которые могут придать стеклу любую форму. Здорово, что в процессе ремонта они так и остались сложной бионической формы.
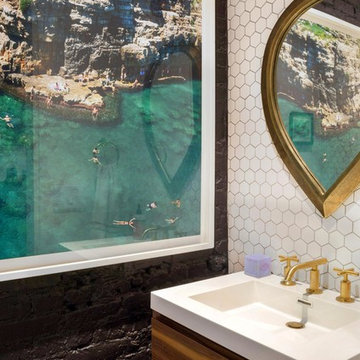
Full gut renovation of historic brownstone in Bed Stuy Brooklyn. Photo credit: Francine Fleischer Photography.
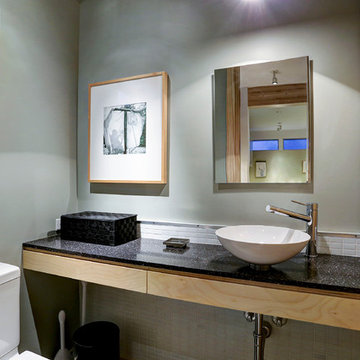
This project is a conversion of the Architect's AIA Award-recognized studio into a live/work residence. An additional 725 sf allowed the project to completely in-fill an urban building site in a mixed residential/commercial neighborhood while accommodating a private courtyard and pool.
Very few modifications were needed to the original studio building to convert the space available to a kitchen and dining space on the first floor and a bedroom, bath and home office on the second floor. The east-side addition includes a butler's pantry, powder room, living room, patio and pool on the first floor and a master suite on the second.
The original finishes of metal and concrete were expanded to include concrete masonry and stucco. The masonry now extends from the living space into the outdoor courtyard, creating the illusion that the courtyard is an actual extension of the house.
The previous studio and the current live/work home have been on multiple AIA and RDA home tours during its various phases.
TK Images, Houston
541 Billeder af lille badeværelse med hvide fliser og ikke-porøs bordplade
4
