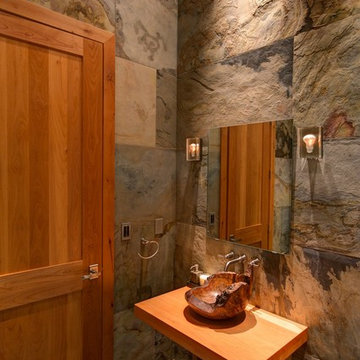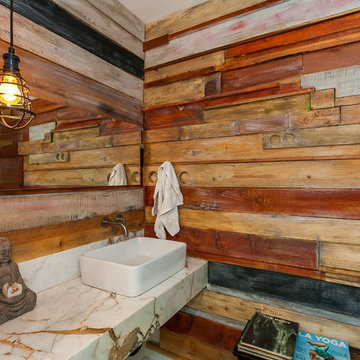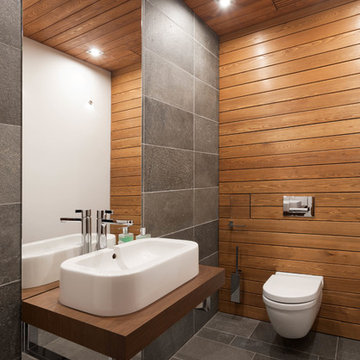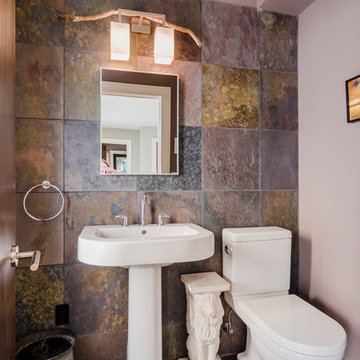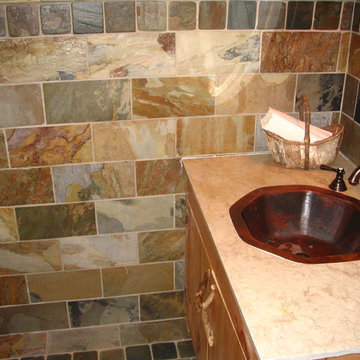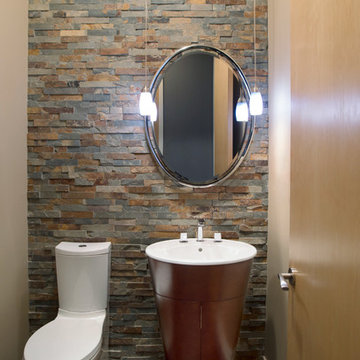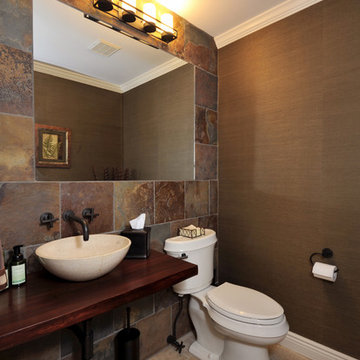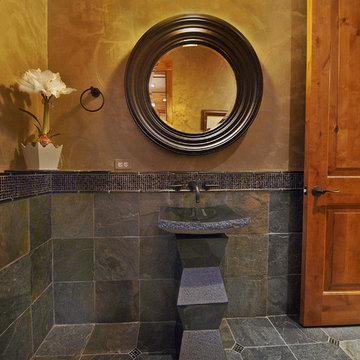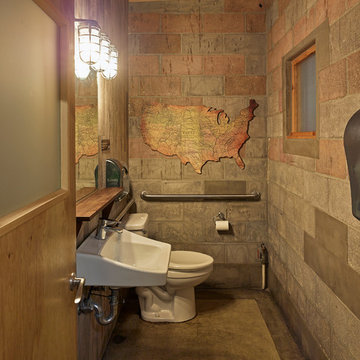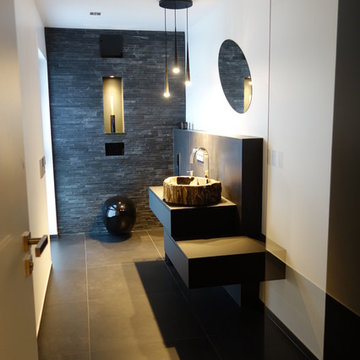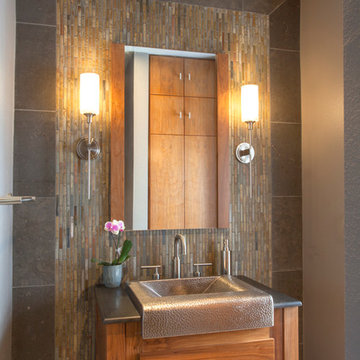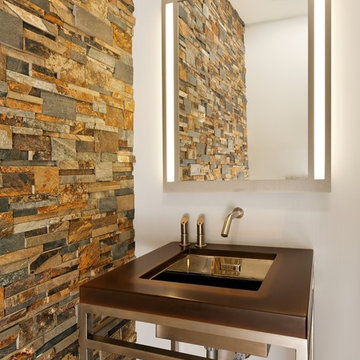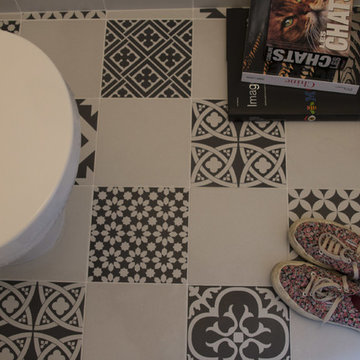92 Billeder af lille badeværelse med skiferfliser
Sorteret efter:
Budget
Sorter efter:Populær i dag
21 - 40 af 92 billeder
Item 1 ud af 2

Elegant powder room featuring a black, semi circle vanity Werner Straube Photography
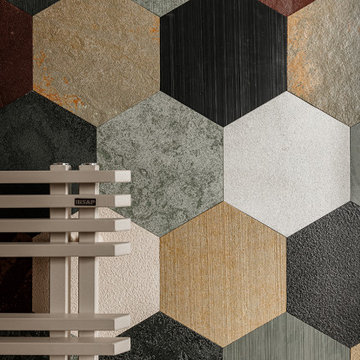
Dettaglio del bagno degli ospiti con i rivestimenti di pietre esagonali
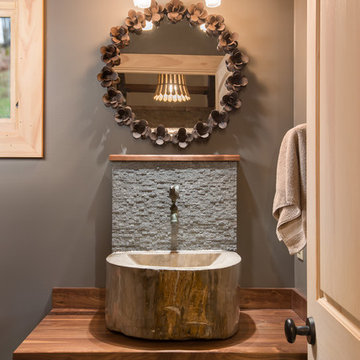
© 2017 Kim Smith Photo
Home by Timberbuilt. Please address design questions to the builder.
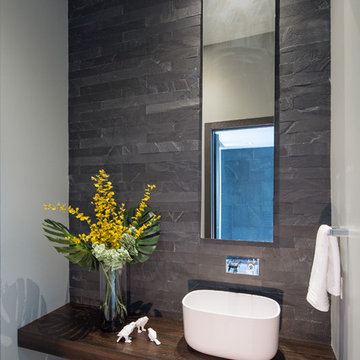
SDH Studio - Architecture and Design
Location: Golden Beach, Florida, USA
Located on a waterfront lot, this home was designed as a narrative of the family’s love for green, quiet and light infused spaces. The use of natural materials in its architecture emphasizes the relationship between the structure and its surroundings, while a sequence of private/public spaces lead to an oversized cantilevered overhang that integrates the interior living area to the landscape.
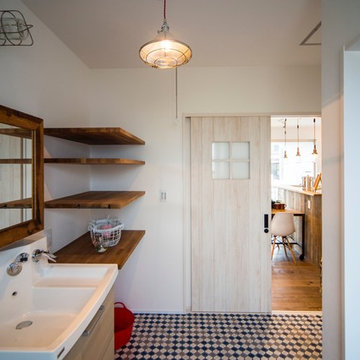
ヴィンテージ感あるサーファーズハウスですが
ところどころに可愛い要素も取り入れて
女性が好きな空間に仕上げました。
清潔感のあるブルーを基調に
雑然となりがちな洗面所を
大容量の収納棚でスッキリ!
古材を使った鏡やマリンライトを採用し
サーファーズハウスの要素もふんだんに取り入れた
パウダールームとなっています。
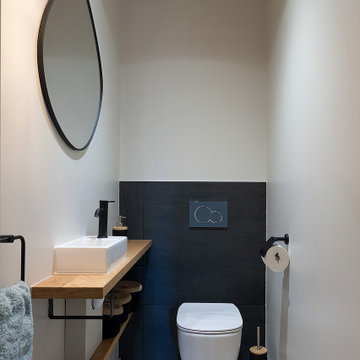
espace toilettes Blanc et ardoise. Plans filants en chêne plaqué. Lave-mains et accessoires masalledebains.com, Sol en pierres de bourgogne.
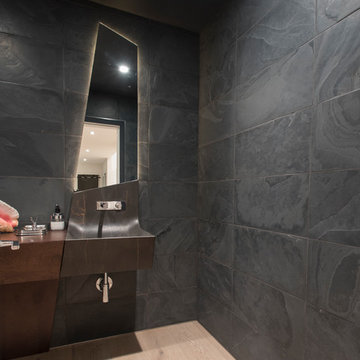
This one-of-a-kind real estate was designed originally by SF architect in 1972 and re-designed and remodeled in 2016 by designer Hamid Rafiei and built by Hamta Partners INC. This 6,400 sqft European minimal-modern design home with a state of the art automation system by Control 4, and 27 recessed ceiling speakers is the most desirable custom home anyone can dream of. Awash in natural light and gorgeous land, offering peace and tranquility, with views from custom made windows throughout. Main house features 5 bedrooms, 5.5 baths and glass railings that lead to a spacious loft. The fireplace, embedded in book-matched quartzite slabs of stone, becomes the focal point of the house as you walk into the door. Every single room and space in this house has been meticulously designed and constructed with attention to all the small details. All of these unique features added to this beautiful home makes it differentiate its self from all others.
92 Billeder af lille badeværelse med skiferfliser
2
