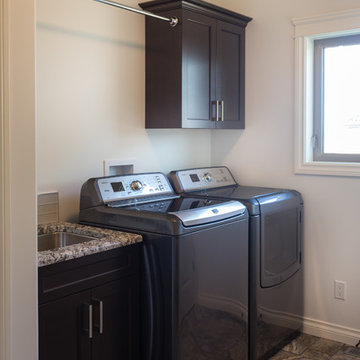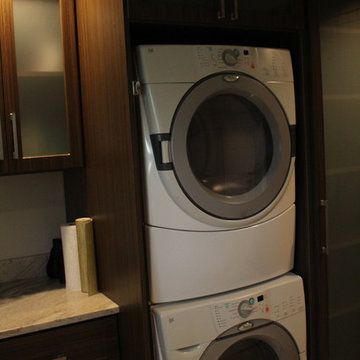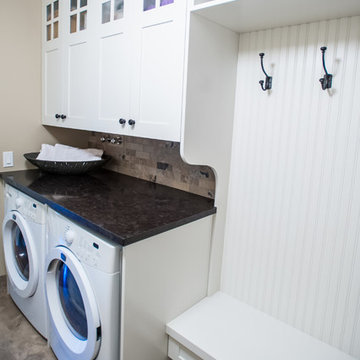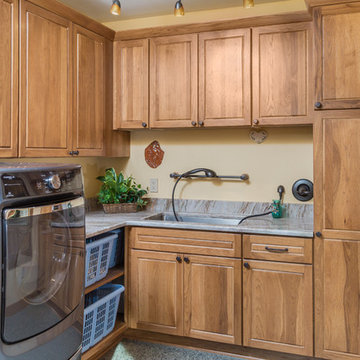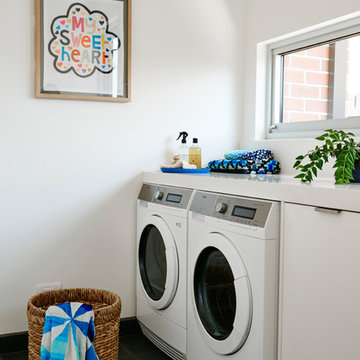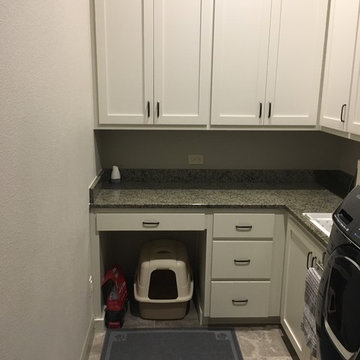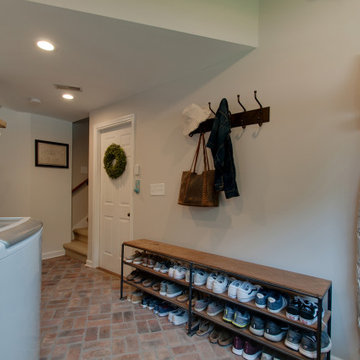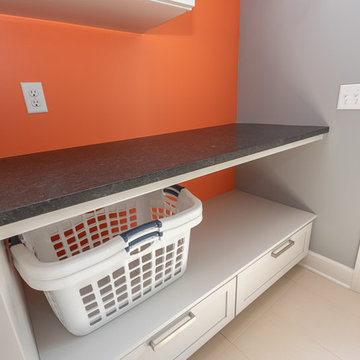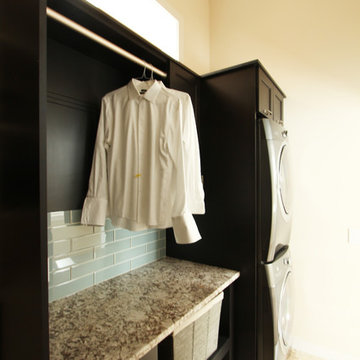556 Billeder af lille bryggers med granitbordplade
Sorteret efter:
Budget
Sorter efter:Populær i dag
61 - 80 af 556 billeder
Item 1 ud af 3
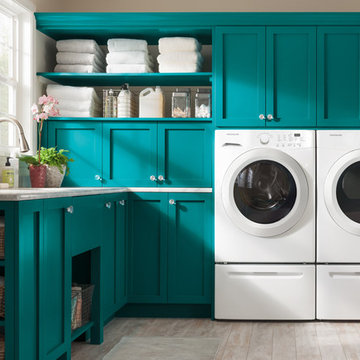
We love this bold color choice for the laundry room. Solid turquoise and white make an excellent combination in this bright, space-saving design.

Laundry room features beadboard cabinetry and travertine flooring. Photo by Mike Kaskel
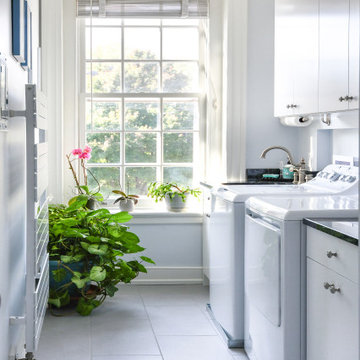
Many older homes in the Fan area of Richmond have their laundry appliances relegated to the basement. But why not enjoy a sunny space and tree-lined view of the City? In this project, we converted a hall bath to a laundry room (and added a bath elsewhere, see more of this home in our project Fan Area - Master Bathroom Suite). Flat panel cabinets from our Luxor Collection line.

The wash room is always a great place to wash and clean our most loyal friends. If your dog is larger, keeping your wash station on the floor is a smarter idea. You can create more floor space by taking advantage of height by using stack washer/dryer units instead of having side by side machines. Then you’ll have more room to lay out a shower pan that fits your available space and your dog. If you have a small friend, we recommend you to keep the washing station high for your comfort so you will not have lean down. We designed a project for our great friends. You can find practical solutions for your homes with us.

A lovely basement laundry room with a small kitchenette combines two of the most popular rooms in a home. The location allows for separation from the rest of the home and in elegant style: exposed ceilings, custom cabinetry, and ample space for making laundry a fun activity. Photo credit: Sean Carter Photography.

Frosted glass up swing doors, faux finished doors with complementing baskets.

The Homeowner custom cut/finished a butcher block top (at the same thickness (1") of the granite counter-top), to be placed on the farm sink which increased the amount of available space to fold laundry, etc.
Note: the faucet merely swings out of the way.
2nd note: a square butcher block of the proper desired length and width and thickness can be purchased online, and then finished (round the corners to proper radius of Farm Sink corners, finish with several coats of clear coat polyurethane), as the homeowner did.
Photo taken by homeowner.

The original kitchen was a bit longer, but it lacked the walk-in pantry that Dave and his wife both wanted. Dave decided it was worth it to use some of the square footage from the kitchen to build a pantry alongside his custom refrigerator cabinet. Adding a cabinet around the fridge created a sleek built-in look and also provided some additional cabinet storage on top. A cool and creative feature that Dave incorporated in the design is a sheet of metal on the side panel of the fridge cabinet – a perfect place to keep their magnet collection and post-it notes!
The custom cabinets above the washer and dryer compliment the new modern look of the kitchen while also providing better storage space for laundry-related items. This area is also much brighter with an LED can light directly over the work area.
Final Photos by www.impressia.net
556 Billeder af lille bryggers med granitbordplade
4

