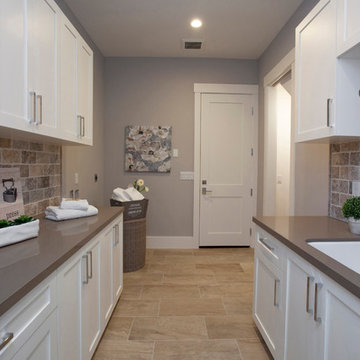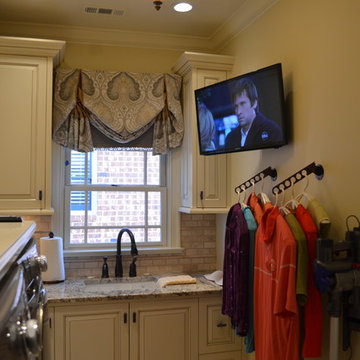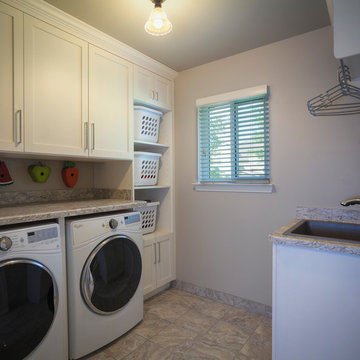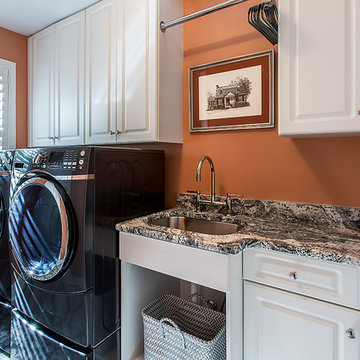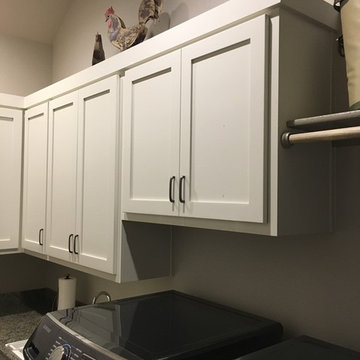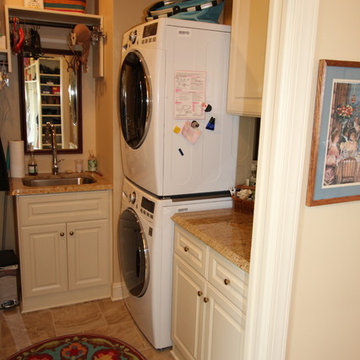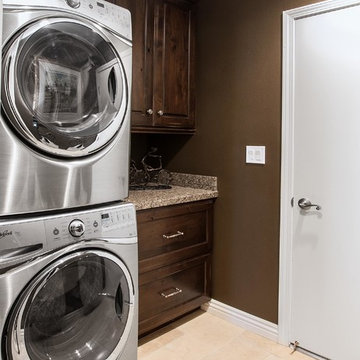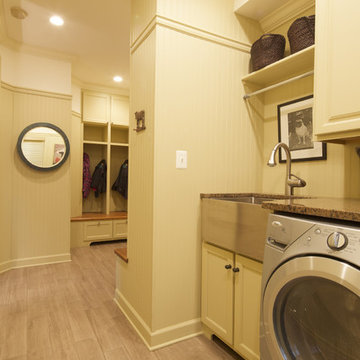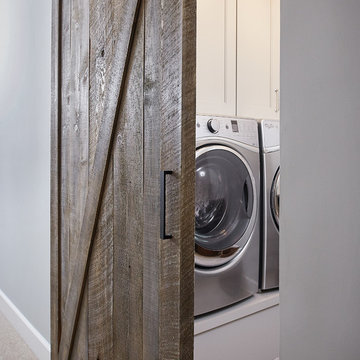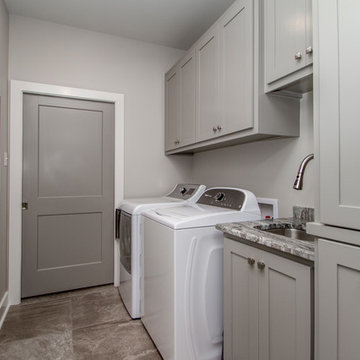556 Billeder af lille bryggers med granitbordplade
Sorteret efter:
Budget
Sorter efter:Populær i dag
81 - 100 af 556 billeder
Item 1 ud af 3
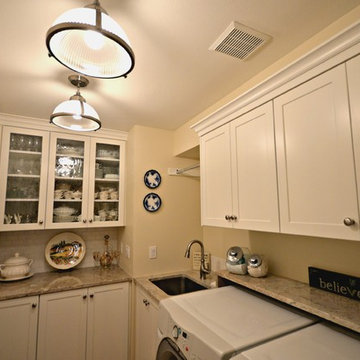
Our client wanted some additional storage and a place to store her mother's dishes so we created her dream of a butler's pantry in her utility room. We added the cabinets, countertop and backsplash, lighting, vent and also the granite shelf above the washer and dryer. Chris Keilty
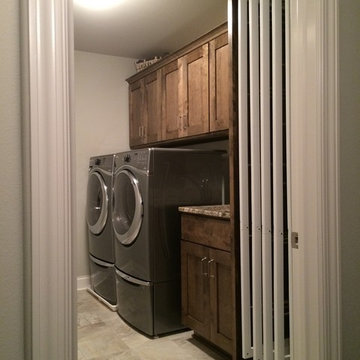
DryAway frames easily push in to allow your clothes to dry Out of Sight & Out of the way!
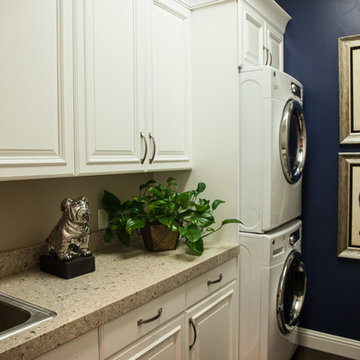
SunRiver St. George's Distinctions is a 2,365 square foot open floor plan. The layout includes 3 bedrooms, 2.5 bath and a spacious 3 car garage.
Photo credit: Miranda Madsen
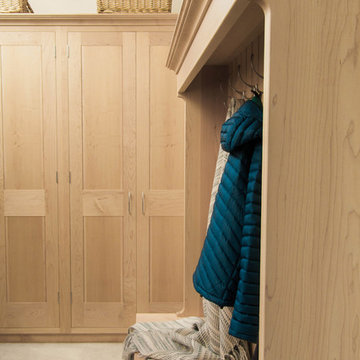
Maple shaker style boot room and fitted storage cupboards installed in the utility room of a beautiful period property in Sefton Village. The centrepiece is the settle with canopy which provides a large storage area beneath the double flip up lids and hanging space for a large number of coats, hats and scalves. Handcrafted in Lancashire using solid maple.
Photos: Ian Hampson (icadworx.co.uk)
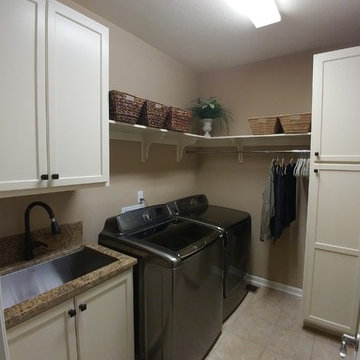
We designed this beautiful space for our client, who wanted more storage and function in her laundry room. Working with this limited footprint, we provided her with plenty of storage, a deep undermount stainless steel sink with granite counter tops, and a clothing rod to dry clothes. In terms of storage, we added a wall cabinet, base cabinet, wall shelving, and a tall utilities cabinet with roll out shelves.
Photos by Yogita Chablani
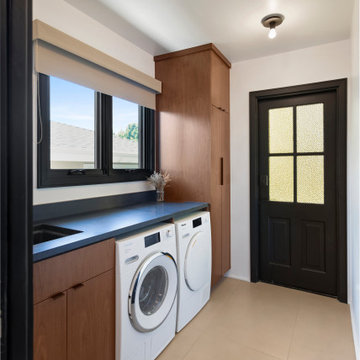
Laundry room designed by JL Interiors in Los Angeles, CA.
JL Interiors is a LA-based creative/diverse firm that specializes in residential interiors. JL Interiors empowers homeowners to design their dream home that they can be proud of! The design isn’t just about making things beautiful; it’s also about making things work beautifully. Contact us for a free consultation Hello@JLinteriors.design _ 310.390.6849_ www.JLinteriors.design
556 Billeder af lille bryggers med granitbordplade
5
